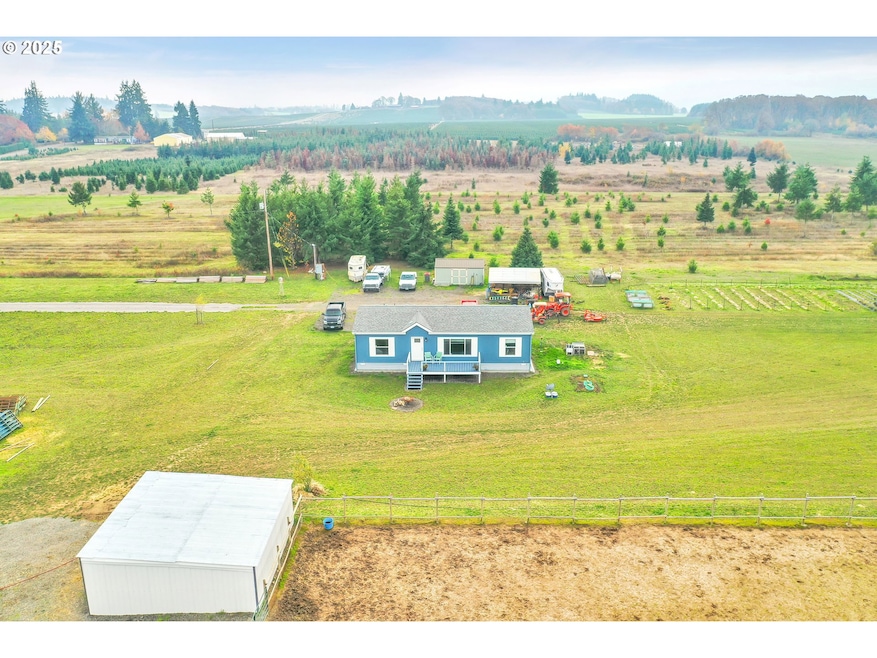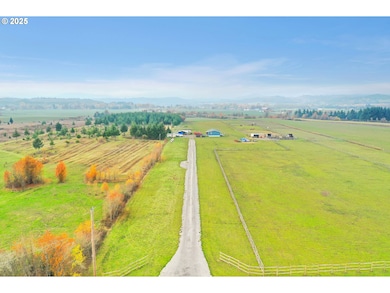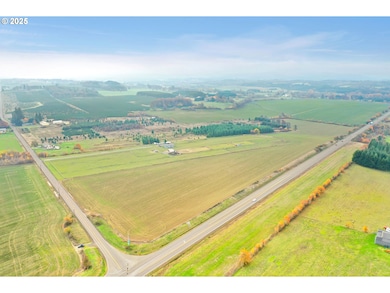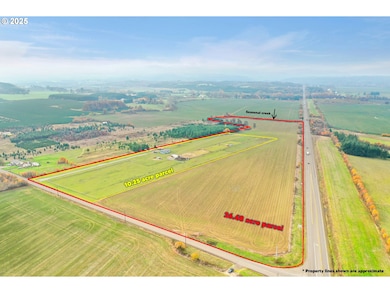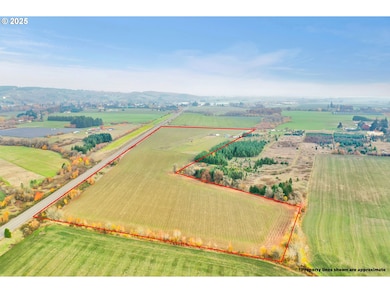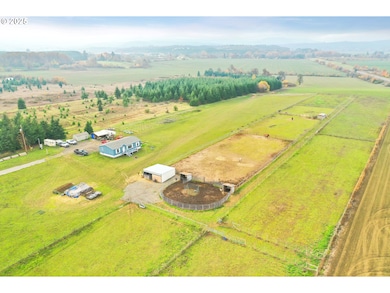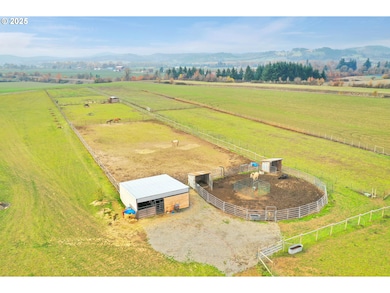36.73 Acres | 2021 Built Home | Horse & Farm Ready.Welcome to your slice of Oregon countryside living. This 36.73-acre property blends modern comfort with versatile land use, making it ideal for farming, equestrian pursuits, or simply enjoying wide open spaces. The 2021-built, move-in ready home offers 1,152 sq. ft. of living space, with 3 bedrooms and 2 full baths. The primary suite includes a private bath and large closet, while the open-concept living and dining areas are framed by a picture window with views of the surrounding mountains and rolling farmland. A covered front porch and back deck invite you to enjoy the outdoor space. The acreage is thoughtfully developed and ready for multiple use. Equestrian facilities include seven pastures set up for horses, a two-stall barn with lean-to, a 60 ft. round pen, and space for an outdoor arena. Farm ground spans approximately 26 acres, currently planted in rye grass and ready for income potential. Gardening & orchard spaces have raised beds, rows of lavender, blueberries, raspberries, grape vines, and fruit trees including apple, peach, pear, plum, and hazelnut. A seasonal creek adds natural beauty and resources to the land. Plenty of parking with room for RVs and horse trailers, set back from the road for privacy and peaceful living. Reliable water source via Buell Red Prairie Water District. This property offers the rare combination of a modern, move-in ready home and productive acreage — whether you’re looking for a working farm, equestrian setup, or serene country retreat!

