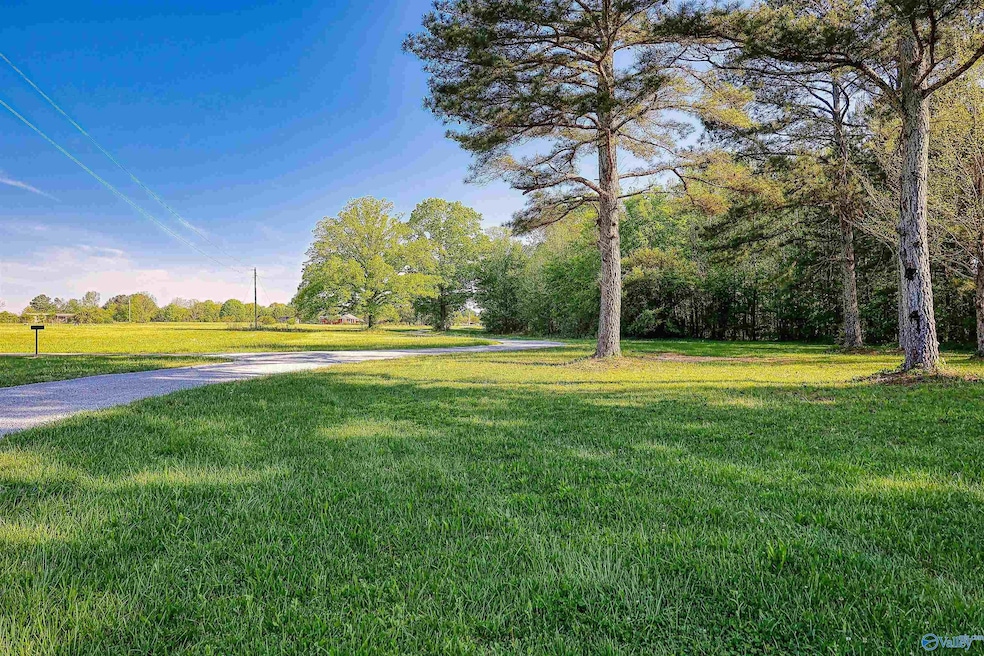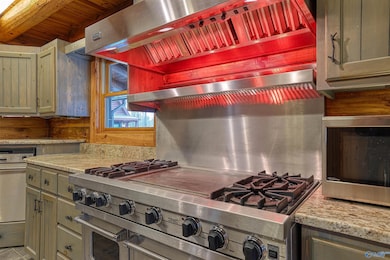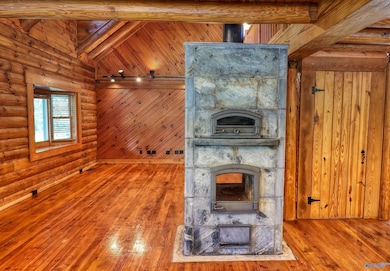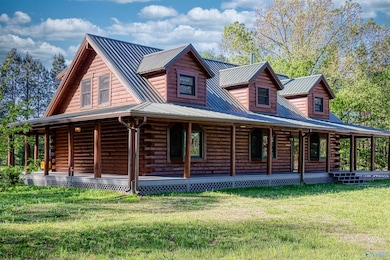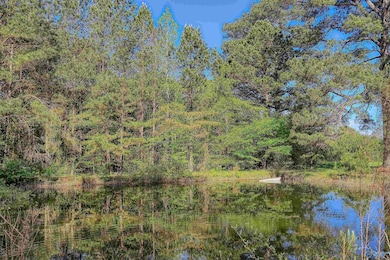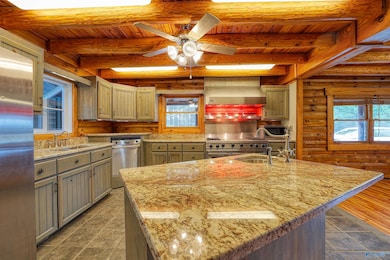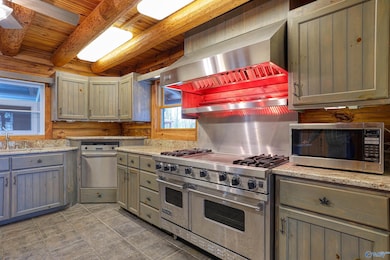24552 Leatha Mae Way Athens, AL 35613
Oak Grove-Pisgah NeighborhoodEstimated payment $4,993/month
Total Views
12,555
4
Beds
2.5
Baths
5,400
Sq Ft
$147
Price per Sq Ft
Highlights
- 9 Acre Lot
- No HOA
- Cooling System Powered By Gas
- Main Floor Primary Bedroom
- 3 Car Attached Garage
- Multiple Heating Units
About This Home
Stunning 5,650 sq. ft. log cabin on 9 private acres, just 25 mins from Madison City & near Redstone Arsenal. Includes 3-car garage, guest house, and large shop. Peaceful country living with modern comfort near Ardmore, AL—ideal for space and serenity. Also includes pond, treed lot and lots more.
Home Details
Home Type
- Single Family
Lot Details
- 9 Acre Lot
Interior Spaces
- 5,400 Sq Ft Home
- Property has 2 Levels
- Fireplace Features Masonry
- Basement
Bedrooms and Bathrooms
- 4 Bedrooms
- Primary Bedroom on Main
Parking
- 3 Car Attached Garage
- Side Facing Garage
- Gravel Driveway
Schools
- Ardmore Elementary School
- Ardmore High School
Utilities
- Cooling System Powered By Gas
- Two cooling system units
- Multiple Heating Units
- Heating System Uses Propane
- Septic Tank
Community Details
- No Home Owners Association
- Metes And Bounds Subdivision
Listing and Financial Details
- Assessor Parcel Number 0108340000001.019
Map
Create a Home Valuation Report for This Property
The Home Valuation Report is an in-depth analysis detailing your home's value as well as a comparison with similar homes in the area
Home Values in the Area
Average Home Value in this Area
Property History
| Date | Event | Price | List to Sale | Price per Sq Ft | Prior Sale |
|---|---|---|---|---|---|
| 05/07/2025 05/07/25 | For Sale | $795,000 | +32.5% | $147 / Sq Ft | |
| 04/14/2022 04/14/22 | Sold | $600,000 | -11.1% | $219 / Sq Ft | View Prior Sale |
| 02/18/2022 02/18/22 | Pending | -- | -- | -- | |
| 12/30/2021 12/30/21 | For Sale | $675,000 | -- | $246 / Sq Ft |
Source: ValleyMLS.com
Source: ValleyMLS.com
MLS Number: 21888293
Nearby Homes
- 28438 Molly Bee Ln
- Roses V D Plan at Wingate
- Peacock V G Plan at Wingate
- Trillium IV J Plan at Wingate
- Ionia III G Plan at Wingate
- Nolana IV J Plan at Wingate
- Costello IV H Plan at Wingate
- Comstock III H Plan at Wingate
- Rodessa IV G Plan at Wingate
- Comstock III G Plan at Wingate
- Rodessa IV H Plan at Wingate
- Dogwood IV J Plan at Wingate
- Trillium IV I Plan at Wingate
- Ionia III H Plan at Wingate
- Roses V K Plan at Wingate
- Costello IV G Plan at Wingate
- Caraway III G Plan at Wingate
- 24587 Bekah Ln
- 24571 Bekah Ln
- 24559 Bekah Ln
- 27624 Lambert Rd
- 27783 Pinedale Rd Unit 2
- 27764 Gretta Cir
- 27797 Gretta Cir
- 113 Edgebrook Dr
- 157 Jesse Layne Dr
- 109 Will Ln
- 109 Jesse Layne Dr
- 28225 Cedar Hill Rd
- 995 Mckee Rd
- 896 Toney Rd
- 117 Fall Mdw Dr
- 132 Fall Meadow Dr
- 118 Labrador Ln
- 25996 Hobbs Loop
- 116 Grant Dr
- 29944 Little Creek Rd
- 22043 Spidel Way
- 204 Farmington Dr
- 213 Farmington Dr
