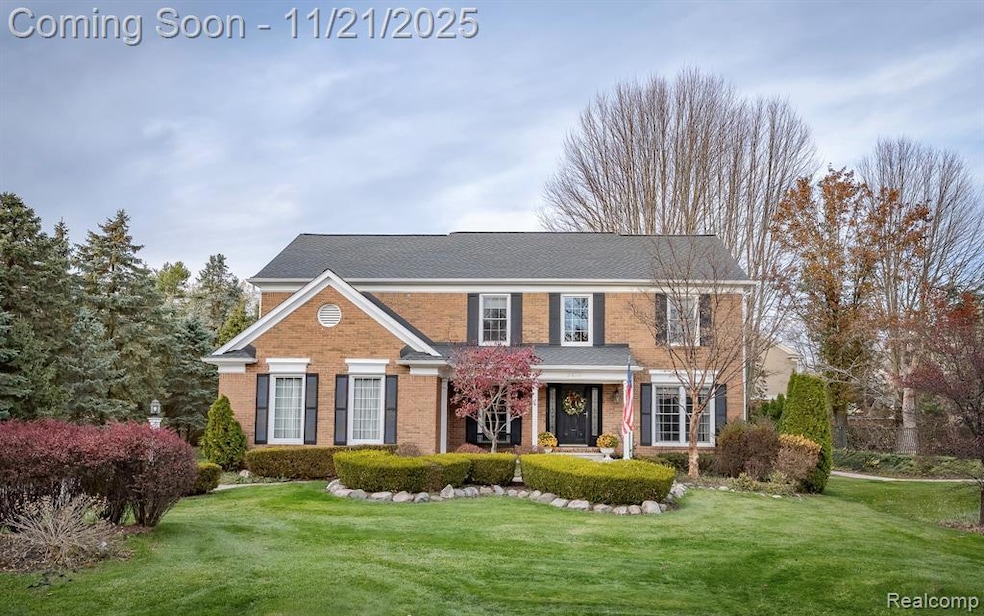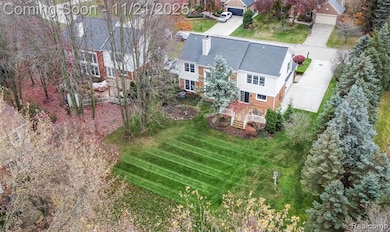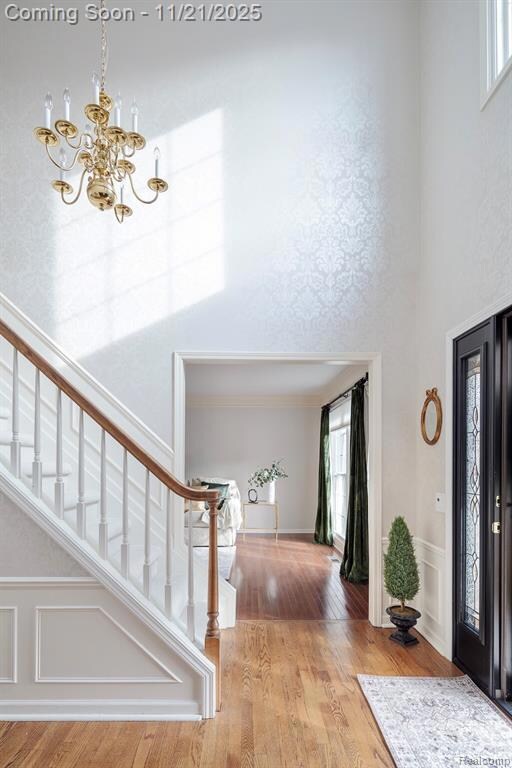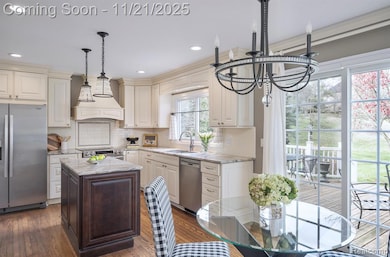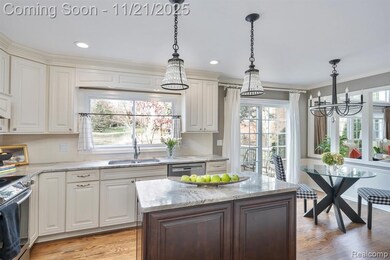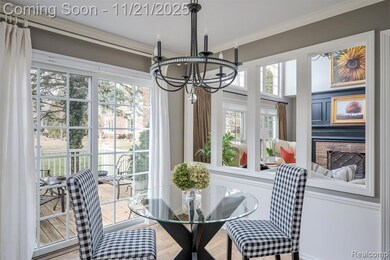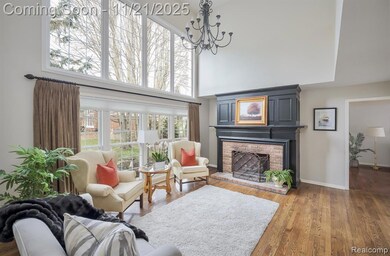2456 Westwood Dr Rochester Hills, MI 48306
Estimated payment $4,058/month
Highlights
- Colonial Architecture
- Deck
- Vaulted Ceiling
- Brewster Elementary School Rated A
- Freestanding Bathtub
- Covered Patio or Porch
About This Home
Exceptional home situated on a quiet cul-de-sac in the desirable North Fairview Farms neighborhood. An inviting 2-story foyer filled with abundant natural light has open views of the formal dining and living rooms. The updated chef’s kitchen features premium white cabinetry, granite island and countertops, and stainless steel appliances. A bright breakfast nook flows into the spacious great room, highlighted by a dramatic floor-to-ceiling brick fireplace. A private den with French doors creates the perfect executive office. The primary suite stands out with a vaulted ceiling, sitting area, walk-in closet, and a 2023 spa-level bath with a free-standing soaking tub, expansive glass shower, and dual vanities. First-floor laundry room leads to the attached side-entry 2-car garage.
Outdoor living is exceptional—an expansive cedar deck overlooks a serene, professionally landscaped yard with an irrigation system. The unfinished basement with high ceilings presents endless possibilities for additional living space or a home gym. Recent upgrades include: roof (4 yrs), siding/gutters (3 yrs), windows (2 yrs), blinds (1 yr), water heater (1 yr), furnace & A/C (6 yrs). Minutes to downtown Rochester, Paint Creek Trail, and outstanding Schools: Brewster Elementary (short walk), Van Hoosen Middle School, and Rochester Adams High School. A sophisticated, meticulously maintained home in one of the area’s most sought-after communities.
Home Details
Home Type
- Single Family
Est. Annual Taxes
Year Built
- Built in 1988 | Remodeled in 2023
Lot Details
- 0.26 Acre Lot
- Lot Dimensions are 80x141
- Sprinkler System
HOA Fees
- $12 Monthly HOA Fees
Parking
- 2 Car Direct Access Garage
Home Design
- Colonial Architecture
- Brick Exterior Construction
- Poured Concrete
- Asphalt Roof
Interior Spaces
- 2,558 Sq Ft Home
- 2-Story Property
- Vaulted Ceiling
- Gas Fireplace
- Entrance Foyer
- Great Room with Fireplace
- Unfinished Basement
Kitchen
- Breakfast Area or Nook
- Free-Standing Gas Range
- Range Hood
- Dishwasher
- Disposal
Bedrooms and Bathrooms
- 4 Bedrooms
- Freestanding Bathtub
- Soaking Tub
Laundry
- Laundry Room
- Dryer
- Washer
Outdoor Features
- Deck
- Covered Patio or Porch
- Exterior Lighting
Location
- Ground Level
Utilities
- Forced Air Heating and Cooling System
- Heating System Uses Natural Gas
- Programmable Thermostat
- Natural Gas Water Heater
- High Speed Internet
Listing and Financial Details
- Assessor Parcel Number 1505202021
Community Details
Overview
- Northfariviewfarms.Com Association
- North Fairview Farms 5 Subdivision
Amenities
- Laundry Facilities
Map
Home Values in the Area
Average Home Value in this Area
Tax History
| Year | Tax Paid | Tax Assessment Tax Assessment Total Assessment is a certain percentage of the fair market value that is determined by local assessors to be the total taxable value of land and additions on the property. | Land | Improvement |
|---|---|---|---|---|
| 2022 | $2,289 | $197,300 | $0 | $0 |
| 2018 | $3,791 | $170,510 | $0 | $0 |
| 2017 | $3,717 | $166,380 | $0 | $0 |
| 2015 | -- | $152,140 | $0 | $0 |
| 2014 | -- | $135,570 | $0 | $0 |
| 2011 | -- | $105,390 | $0 | $0 |
Property History
| Date | Event | Price | List to Sale | Price per Sq Ft |
|---|---|---|---|---|
| 11/21/2025 11/21/25 | For Sale | $699,000 | -- | $273 / Sq Ft |
Purchase History
| Date | Type | Sale Price | Title Company |
|---|---|---|---|
| Interfamily Deed Transfer | -- | None Available |
Source: Realcomp
MLS Number: 20251054820
APN: 15-05-202-021
- 1515 Chevy Circuit
- 1513 Lomas Verdes
- 2935 Woodford Cir
- 1609 Kilburn Rd N
- 2700 Mohawk Ln
- 2452 Lassiter Dr
- 3273 Salem Dr
- 5826 Murfield Dr
- 5537 Orchard Ridge Dr
- 2821 Addison Cir S
- 5724 Murfield Dr
- 5466 Orchard Ridge Dr
- 1865 Archers Pointe
- 5350 Brewster Rd
- 2750 Castlemartin Ct Unit 22
- 3185 Saint James Ct
- 1906 Independence Ct
- 2794 Castlemartin Ct
- 0000 Silver Bell Rd
- 3674 Merriweather Ln
- 1568 Grandview Dr
- 1841 Grayslake Dr
- 3017 Tribute Creek Blvd
- 3235 Parkwood Dr
- 3538 Oakmonte Blvd Unit 109
- 3541 Oakmonte Blvd
- 3609 Oakmonte Blvd Unit 36
- 3574 Oakmonte Blvd
- 425 Pinehurst Dr
- 6 Roanoke Ln
- 3608 Oakmonte Blvd Unit 90
- 6 Roanoke Ln Unit 32
- 6 Roanoke Ln Unit 10
- 6 Roanoke Ln Unit 97
- 2070 Walton Blvd
- 2375 Walton Blvd Unit 8
- 2377 Walton Blvd Unit 14
- 17 Avonwood Blvd
- 5401 Creekmonte Dr Unit 75
- 3141 Bridlewood Dr Unit 19
