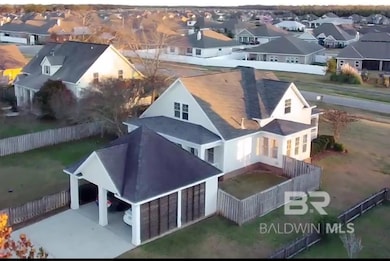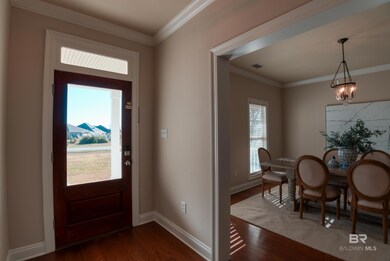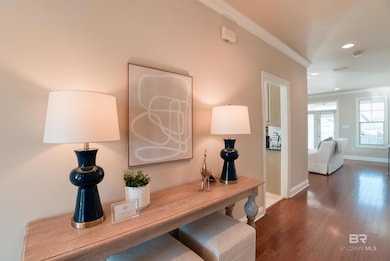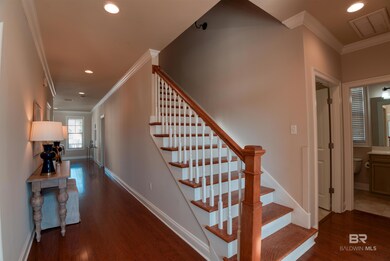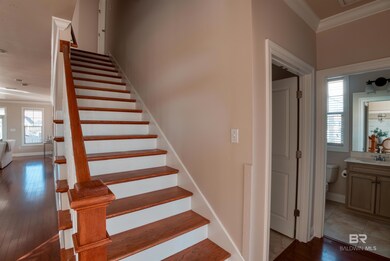24561 Austin Rd Daphne, AL 36526
Estimated payment $2,730/month
Highlights
- Fitness Center
- Craftsman Architecture
- Wood Flooring
- Belforest Elementary School Rated A-
- Clubhouse
- Main Floor Primary Bedroom
About This Home
*Motivated seller offering up to $11,000 towards a 2-1 buy down, closing costs, or custom upgrades! (This concession will be credited at closing) Welcome to 24561 Austin Road! This charming craftsman-style home is located in the highly sought after Waterford Subdivision. From the moment you arrive, the southern charm is evident, with a welcoming covered front porch, hardwood floors, high ceilings, beautiful crown molding, all leading out to the covered back porch, which is perfect for enjoying that morning cup of coffee or evening glass of wine. The main level features a dining room, guest bedroom, bathroom, spacious kitchen with breakfast room, granite countertops, SS appliances, and gas range. The kitchen is complemented by a breakfast room and leads into the large great room with a cozy gas fireplace, making it ideal for entertainment. The primary master suite has a spa like feel, which includes a huge walk-in closet, master bathroom with double vanities, garden tub, & separate shower, all with private access to the back patio. Upstairs, you'll find two generously sized bedrooms with new carpeting connected by a Jack-and-Jill bathroom, each with its own private vanity for added convenience and comfort. Outside you will enjoy an almost half acre lot, fenced in back yard, sprinkler system, all with plenty of parking in the front and back! Updates include: a newly painted interior and exterior, new hot water heater, & brand new gold fortified roof!(Helping to keep that insurance down) Amenities include: Community pool, club house, workout room, and playground. Don't miss out and make this home yours! Buyer to verify all information during due diligence.
Listing Agent
eXp Realty Southern Branch Brokerage Phone: 251-421-2357 Listed on: 12/13/2024

Home Details
Home Type
- Single Family
Est. Annual Taxes
- $2,505
Year Built
- Built in 2007
Lot Details
- 0.46 Acre Lot
- Fenced
- Sprinkler System
HOA Fees
- $65 Monthly HOA Fees
Home Design
- Craftsman Architecture
- Slab Foundation
- Wood Frame Construction
- Composition Roof
- Concrete Fiber Board Siding
Interior Spaces
- 2,582 Sq Ft Home
- 2-Story Property
- Crown Molding
- 1 Fireplace
- Formal Dining Room
- Storage
- Laundry on main level
- Termite Clearance
Kitchen
- Breakfast Area or Nook
- Breakfast Bar
- Gas Range
- Microwave
- Dishwasher
- Disposal
Flooring
- Wood
- Carpet
- Tile
Bedrooms and Bathrooms
- 4 Bedrooms
- Primary Bedroom on Main
- Dual Vanity Sinks in Primary Bathroom
- Private Water Closet
- Soaking Tub
- Separate Shower
Parking
- Detached Garage
- 2 Carport Spaces
Outdoor Features
- Balcony
- Outdoor Storage
- Front Porch
Schools
- Belforest Elementary School
- Daphne Middle School
- Daphne High School
Utilities
- Central Air
- Heating Available
- Underground Utilities
- Grinder Pump
Listing and Financial Details
- Assessor Parcel Number 4307260000004.005
Community Details
Overview
- Association fees include management, ground maintenance, clubhouse, pool
Amenities
- Community Barbecue Grill
- Clubhouse
Recreation
- Community Playground
- Fitness Center
- Community Pool
Map
Home Values in the Area
Average Home Value in this Area
Tax History
| Year | Tax Paid | Tax Assessment Tax Assessment Total Assessment is a certain percentage of the fair market value that is determined by local assessors to be the total taxable value of land and additions on the property. | Land | Improvement |
|---|---|---|---|---|
| 2024 | $2,453 | $79,140 | $11,960 | $67,180 |
| 2023 | $2,505 | $80,800 | $13,400 | $67,400 |
| 2022 | $1,948 | $69,560 | $0 | $0 |
| 2021 | $1,766 | $61,880 | $0 | $0 |
| 2020 | $1,729 | $61,740 | $0 | $0 |
| 2019 | $1,712 | $61,160 | $0 | $0 |
| 2018 | $1,714 | $61,200 | $0 | $0 |
| 2017 | $779 | $29,440 | $0 | $0 |
| 2016 | $704 | $26,740 | $0 | $0 |
| 2015 | $620 | $23,740 | $0 | $0 |
| 2014 | $640 | $24,460 | $0 | $0 |
| 2013 | -- | $46,500 | $0 | $0 |
Property History
| Date | Event | Price | Change | Sq Ft Price |
|---|---|---|---|---|
| 09/13/2025 09/13/25 | Pending | -- | -- | -- |
| 09/10/2025 09/10/25 | Off Market | $465,000 | -- | -- |
| 09/02/2025 09/02/25 | Pending | -- | -- | -- |
| 08/06/2025 08/06/25 | Price Changed | $465,000 | -2.1% | $180 / Sq Ft |
| 06/14/2025 06/14/25 | Price Changed | $475,000 | -0.2% | $184 / Sq Ft |
| 06/13/2025 06/13/25 | Price Changed | $475,800 | -4.6% | $184 / Sq Ft |
| 05/02/2025 05/02/25 | Price Changed | $498,800 | -0.2% | $193 / Sq Ft |
| 04/03/2025 04/03/25 | Price Changed | $499,800 | -2.8% | $194 / Sq Ft |
| 03/20/2025 03/20/25 | Price Changed | $514,400 | -0.4% | $199 / Sq Ft |
| 12/13/2024 12/13/24 | For Sale | $516,400 | +75.1% | $200 / Sq Ft |
| 03/31/2017 03/31/17 | Sold | $295,000 | 0.0% | $118 / Sq Ft |
| 03/31/2017 03/31/17 | Sold | $295,000 | 0.0% | $118 / Sq Ft |
| 02/15/2017 02/15/17 | Pending | -- | -- | -- |
| 02/14/2017 02/14/17 | Pending | -- | -- | -- |
| 01/10/2017 01/10/17 | For Sale | $295,000 | +29.4% | $118 / Sq Ft |
| 02/20/2013 02/20/13 | Sold | $228,000 | 0.0% | $93 / Sq Ft |
| 02/20/2013 02/20/13 | Sold | $228,000 | 0.0% | $93 / Sq Ft |
| 01/21/2013 01/21/13 | Pending | -- | -- | -- |
| 01/16/2013 01/16/13 | Pending | -- | -- | -- |
| 11/20/2012 11/20/12 | For Sale | $228,000 | -- | $93 / Sq Ft |
Purchase History
| Date | Type | Sale Price | Title Company |
|---|---|---|---|
| Warranty Deed | $295,000 | Stewart Title | |
| Warranty Deed | -- | None Available | |
| Warranty Deed | -- | None Available |
Mortgage History
| Date | Status | Loan Amount | Loan Type |
|---|---|---|---|
| Open | $100,000 | New Conventional | |
| Open | $295,000 | New Conventional | |
| Closed | $280,489 | FHA | |
| Previous Owner | $30,000 | Credit Line Revolving | |
| Previous Owner | $175,000 | New Conventional | |
| Previous Owner | $740,000 | Unknown | |
| Previous Owner | $352,000 | Construction |
Source: Baldwin REALTORS®
MLS Number: 371519
APN: 43-07-26-0-000-004.005
- 24795 Austin Rd
- 24821 Austin Rd
- VICTORIA Plan at Jubilee Farms
- BIRCH Plan at Jubilee Farms
- The Camden Plan at Jubilee Farms
- The Hawthorne Plan at Jubilee Farms
- TAYLOR Plan at Jubilee Farms
- AVERY Plan at Jubilee Farms
- Jasmine Plan at Jubilee Farms
- The Destin Plan at Jubilee Farms
- ELM Plan at Jubilee Farms
- HOLLY Plan at Jubilee Farms
- PECAN Plan at Jubilee Farms
- HICKORY Plan at Jubilee Farms
- 10253 Secretariat Blvd
- 24588 Thunder Gulch Ln
- 24574 Thunder Gulch Ln
- 24903 Spectacular Bid Loop
- 10174 Secretariat Blvd
- 10160 Secretariat Blvd

