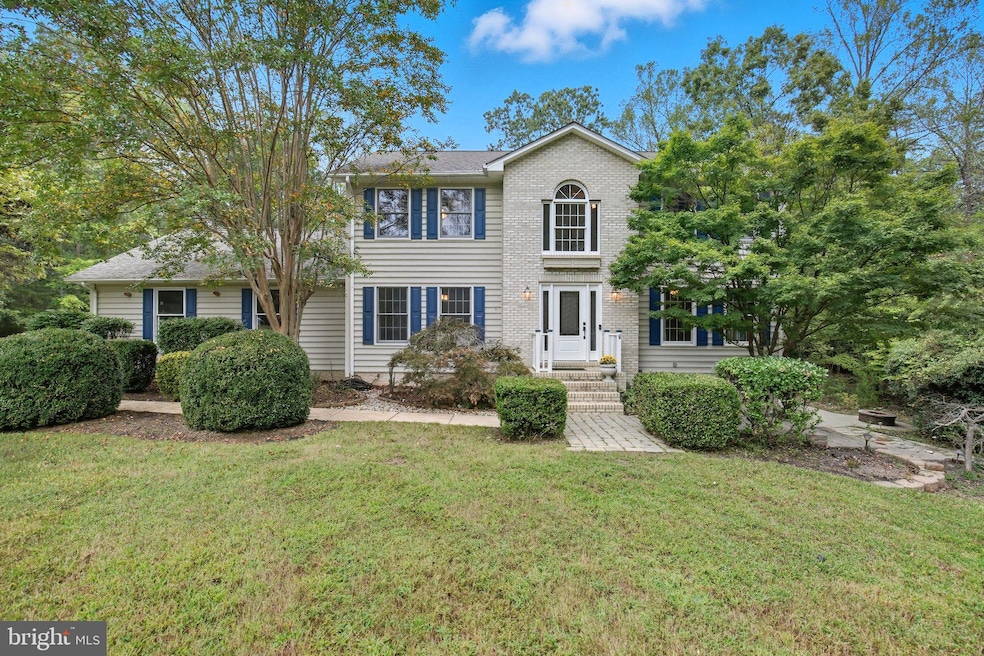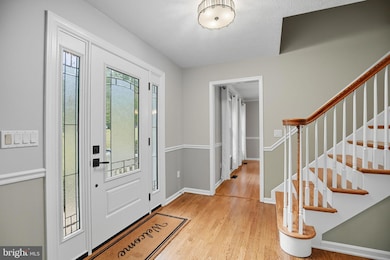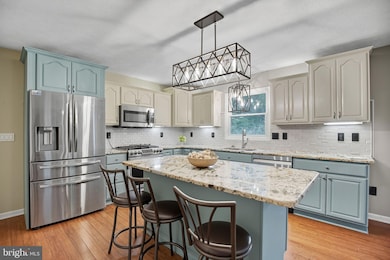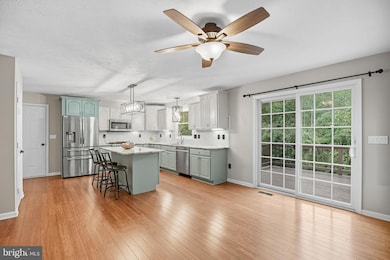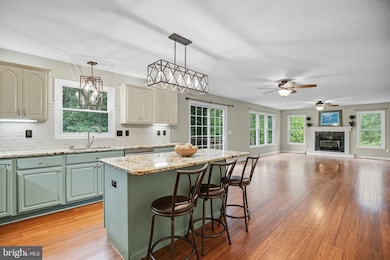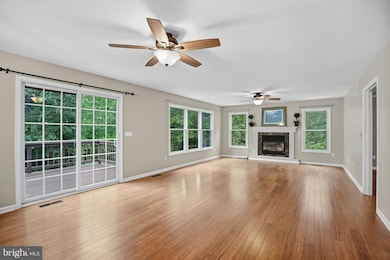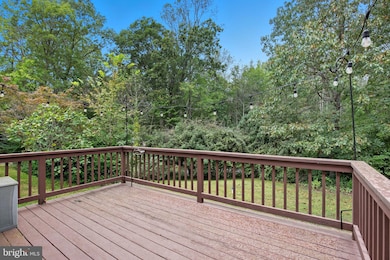24568 Bateman Ct Hollywood, MD 20636
Estimated payment $3,708/month
Highlights
- Waterfall on Lot
- Colonial Architecture
- Backs to Trees or Woods
- Leonardtown High School Rated A-
- Private Lot
- Wood Flooring
About This Home
Beautiful 5 bed/3.5 bath home on quiet cul-de-sac in lovely Hollywood neighborhood. Walking distance to Hollywood Elementary. Main level and upper level all hardwood recently painted throughout. Walk-out basement has tiled flooring, pellet stove, wet bar, full bath and loads of storage. Kitchen is upgraded with granite and stainless appliances. This home offers multiple outdoor areas for entertaining and a spacious yard with nice landscaping and lots of hardscape. Roof replaced in 2022; new gutters and leaf guard too! Home shows very well and is in move in condition
Listing Agent
(240) 298-9191 barbarastellway@gmail.com KW Metro Center License #528729 Listed on: 10/01/2025

Home Details
Home Type
- Single Family
Est. Annual Taxes
- $3,775
Year Built
- Built in 2003 | Remodeled in 2020
Lot Details
- 2.05 Acre Lot
- Cul-De-Sac
- Extensive Hardscape
- Private Lot
- Backs to Trees or Woods
- Property is in very good condition
- Property is zoned RPD
HOA Fees
- $108 Monthly HOA Fees
Parking
- 2 Car Direct Access Garage
- 3 Driveway Spaces
- Oversized Parking
- Side Facing Garage
- Garage Door Opener
- Off-Street Parking
Home Design
- Colonial Architecture
- Entry on the 2nd floor
- Slab Foundation
- Vinyl Siding
- Brick Front
Interior Spaces
- Property has 3 Levels
- Bar
- Ceiling Fan
- Recessed Lighting
- Fireplace Mantel
- Gas Fireplace
- Vinyl Clad Windows
- Window Treatments
- Palladian Windows
- Family Room Off Kitchen
- Combination Kitchen and Living
- Formal Dining Room
- Finished Basement
- Walk-Out Basement
Kitchen
- Eat-In Kitchen
- Gas Oven or Range
- Built-In Range
- Built-In Microwave
- Extra Refrigerator or Freezer
- Dishwasher
- Stainless Steel Appliances
- Kitchen Island
- Upgraded Countertops
Flooring
- Wood
- Tile or Brick
Bedrooms and Bathrooms
- En-Suite Bathroom
- Walk-In Closet
- Soaking Tub
Laundry
- Laundry on upper level
- Electric Dryer
- Washer
Outdoor Features
- Waterfall on Lot
- Playground
- Rain Gutters
Schools
- Leonardtown High School
Utilities
- Zoned Heating and Cooling
- Heat Pump System
- Pellet Stove burns compressed wood to generate heat
- Heating System Powered By Owned Propane
- Vented Exhaust Fan
- Propane
- Well
- Electric Water Heater
- On Site Septic
Listing and Financial Details
- Tax Lot 20
- Assessor Parcel Number 1906061702
Community Details
Overview
- Willowbrook Homeowner's Assoc. HOA
- Willow Brook Estates Subdivision
Amenities
- Common Area
Recreation
- Community Playground
Map
Home Values in the Area
Average Home Value in this Area
Tax History
| Year | Tax Paid | Tax Assessment Tax Assessment Total Assessment is a certain percentage of the fair market value that is determined by local assessors to be the total taxable value of land and additions on the property. | Land | Improvement |
|---|---|---|---|---|
| 2025 | $4,307 | $424,900 | $125,200 | $299,700 |
| 2024 | $4,307 | $393,300 | $0 | $0 |
| 2023 | $3,972 | $361,700 | $0 | $0 |
| 2022 | $3,597 | $330,100 | $125,200 | $204,900 |
| 2021 | $3,547 | $325,433 | $0 | $0 |
| 2020 | $3,496 | $320,767 | $0 | $0 |
| 2019 | $3,446 | $316,100 | $115,200 | $200,900 |
| 2018 | $3,444 | $316,100 | $115,200 | $200,900 |
| 2017 | $3,425 | $316,100 | $0 | $0 |
| 2016 | -- | $324,500 | $0 | $0 |
| 2015 | $3,610 | $324,500 | $0 | $0 |
| 2014 | $3,610 | $324,500 | $0 | $0 |
Property History
| Date | Event | Price | List to Sale | Price per Sq Ft | Prior Sale |
|---|---|---|---|---|---|
| 10/01/2025 10/01/25 | For Sale | $619,500 | 0.0% | $178 / Sq Ft | |
| 08/31/2024 08/31/24 | Rented | $3,200 | 0.0% | -- | |
| 07/17/2024 07/17/24 | Price Changed | $3,200 | -5.9% | $1 / Sq Ft | |
| 06/25/2024 06/25/24 | For Rent | $3,400 | 0.0% | -- | |
| 05/29/2020 05/29/20 | Sold | $435,000 | -2.2% | $178 / Sq Ft | View Prior Sale |
| 04/16/2020 04/16/20 | Pending | -- | -- | -- | |
| 04/02/2020 04/02/20 | For Sale | $445,000 | -- | $182 / Sq Ft |
Purchase History
| Date | Type | Sale Price | Title Company |
|---|---|---|---|
| Deed | $435,000 | None Available | |
| Deed | -- | -- | |
| Deed | -- | -- | |
| Deed | $354,900 | -- | |
| Deed | $55,000 | -- |
Mortgage History
| Date | Status | Loan Amount | Loan Type |
|---|---|---|---|
| Open | $345,000 | New Conventional | |
| Previous Owner | $400,000 | Stand Alone Refi Refinance Of Original Loan | |
| Previous Owner | $400,000 | New Conventional | |
| Closed | -- | No Value Available |
Source: Bright MLS
MLS Number: MDSM2027242
APN: 06-061702
- 24589 Bateman Ct
- 44297 Read Ct
- 44459 Marymax Ln
- 24735 Red Hill Ct
- 24992 Sotterley Rd
- 24984 Sotterley Rd
- 24313 Mervell Dean Rd
- 24925 Sotterley Rd
- 44350 Clarkes Landing Rd
- 25106 Pinto Dr
- 44249 Clarkes Landing Rd
- 44947 Blackistone Cir
- 24280 Hunt Ct
- 24691 Old Three Notch Rd
- 24675 Blackistone Rd
- 44973 Smiths Nursery Rd
- 24334 Daphne Dr
- 24699 Hollywood Rd
- 43361 Quail St
- 44405 5 LOTS K & R Way
- 24861 Three Notch Rd
- 23455 Dahlia Cir
- 23450 Dahlia Cir
- 23350 Black Oak Ct
- 44706 636 Beechwood Ct Unit 636
- 23309 Sugar Maple Ct Unit 2A
- 23309 Sugar Maple Ct Unit 807
- 44032 Delphinium Dr
- 23254 Chestnut Oak Ct Unit 9A
- 44759 Woodlake Ct Unit 726
- 23314 Surrey Way
- 23201 Foxglove St
- 44236 Pine Creek Ln
- 23155 Pine Bark Ln
- 43625 Marguerite St
- 23052 Wetstone Ln Unit C
- 23258 Oak Dr
- 44159 Azalea Ct
- 44163 Azalea Ct
- 45086 Voyage Path
