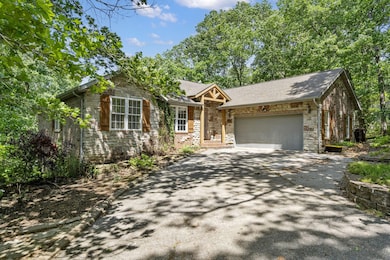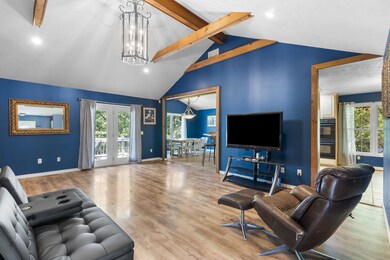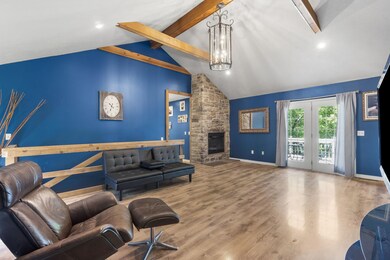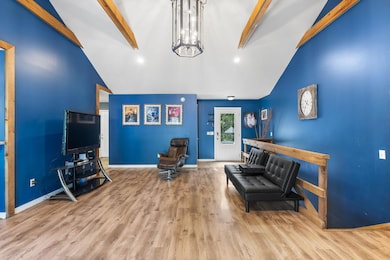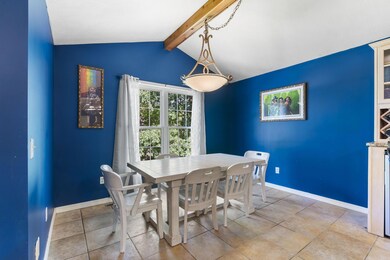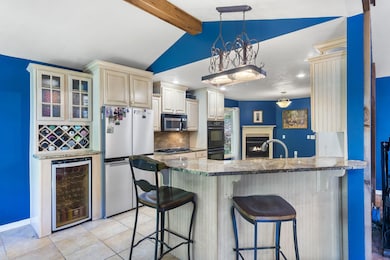Explore the maximum potential at 2457 Azalea Road! Walking through the front door, you will notice the high vaulted ceiling, wood beams, and stone fireplace! The large kitchen features granite countertops, a gas stove, and double ovens! The hearth room accents the kitchen perfectly with a gas fireplace and is the perfect place to relax or entertain while you cook! The main-level primary suite is a dream the second you walk in; a large French door entry greets you with the large suite accented with a fireplace and has the perfect space for a private living area, nursery, home gym, and so much more! The main level has two additional bedrooms, ideal for children, guests, or an office! The walk-out basement is an entertainment dream; the ample living space has everything! Starting with the functionality of a full kitchen and secondary washer and dryer hookups, which is perfect for guests or mothers-in-la quarters! The media space has a wired sound system and is spacious enough for ample seating and a large TV! Two other multi-use spaces could be filled with a pool table, card tables, reading nooks, and much more! The basement has an additional two bedrooms and two bathrooms! This home has extra features like the John Deere room, whole house vacuum system, two laundry hookups, instant hot water faucet, gas hookups on both decks, and so much more! Don't miss your chance to see all this walk-out basement offers!


