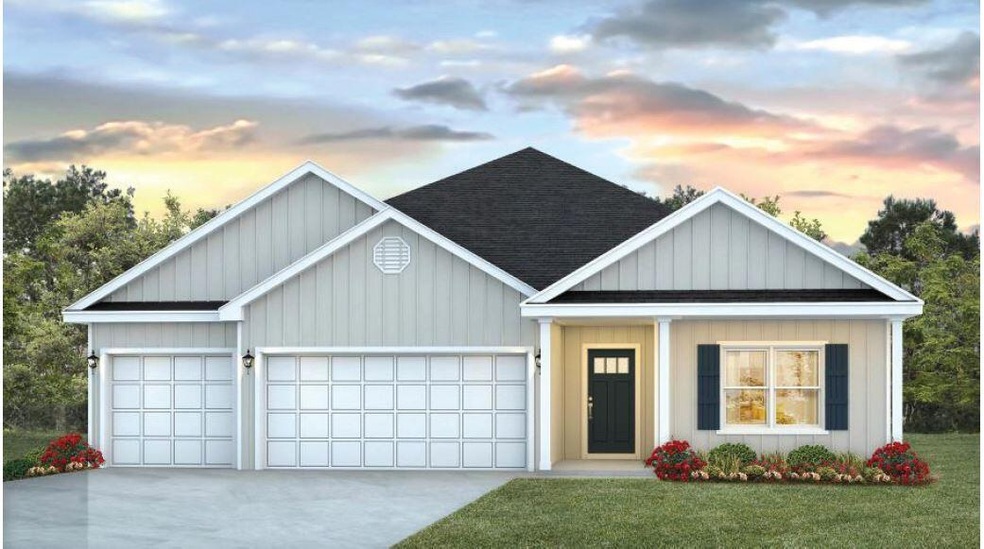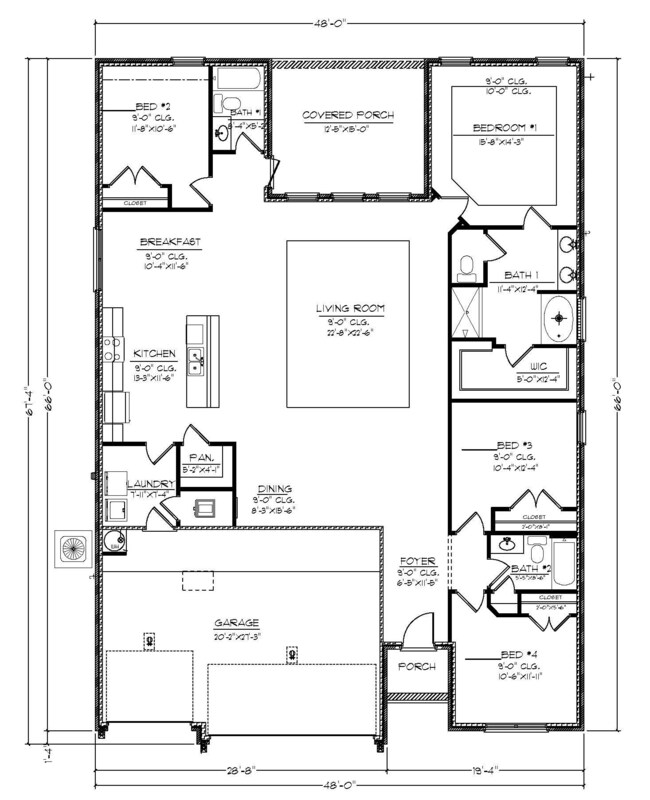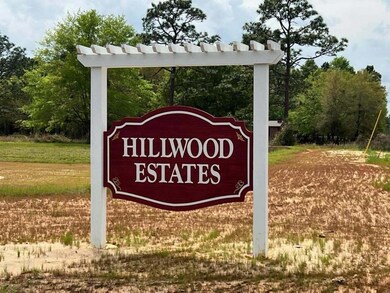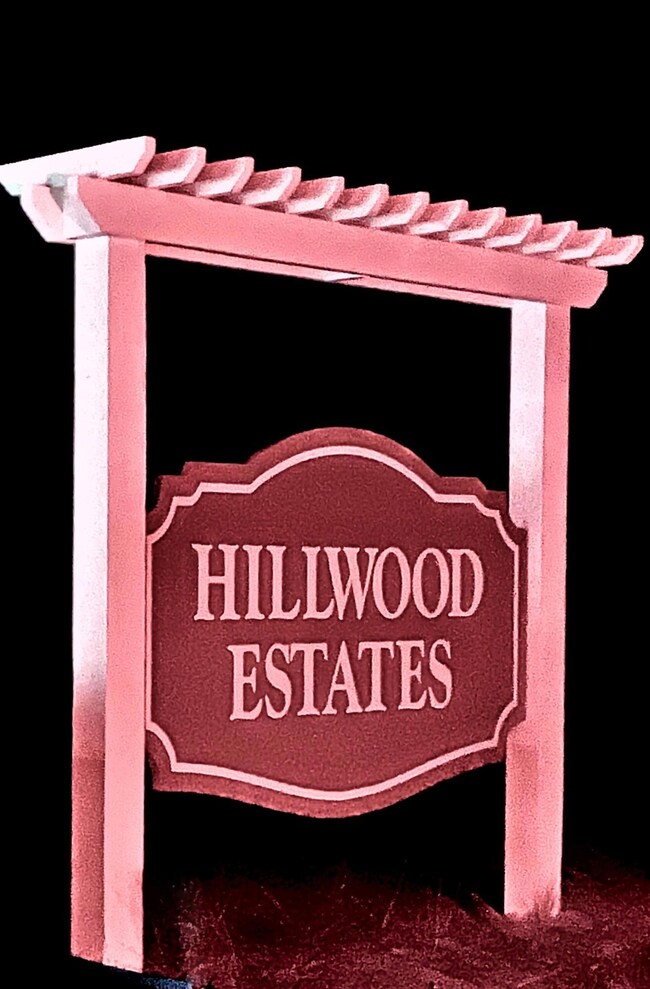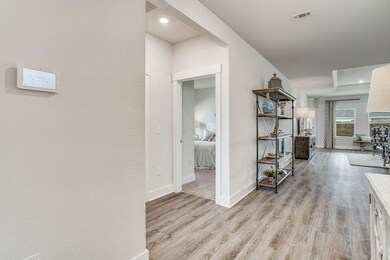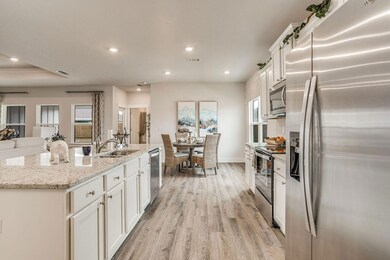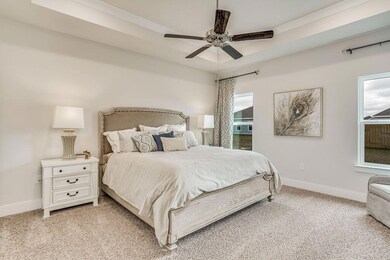
2457 Dakota Way Crestview, FL 32536
Estimated Value: $371,000 - $402,000
Highlights
- Craftsman Architecture
- Covered patio or porch
- Breakfast Room
- Great Room
- Walk-In Pantry
- 3 Car Attached Garage
About This Home
As of September 2022AWESOME NEW CONSTRUCTION in NEW HILLWOOD ESTATES COMMUNITY. Fabulous, desirable Destin plan is a 4 Bed Rm 3 bath home, 12' 5'' x 15' covered patio & 3 CAR GARAGE. Lg. breakfast nook & separate dining area. TREY ceilings with crown molding, BEAUTIFUL GRANITE in the kitchen & baths. Stainless steel appliances, quiet dishwasher, island bar & corner pantry. Spacious bedroom 1 with a 5'x12' 4' walk in closet, double vanity, garden tub & lg. separate shower. The NEWEST in wood look flooring throughout & Frieze carpet in the bedrooms. You will enjoy the Smart Home Connect System with devices like: video/camera doorbell, keyless entry, automated porch lighting. VERY smart upscale craftsman style home, complete with the desirable, very durable Hardi board exterior. Fast growing N. Crestview area.
Last Agent to Sell the Property
DR Horton Realty of Northwest Florida LLC License #3268245 Listed on: 08/08/2022

Last Buyer's Agent
Kelle Lease
Keller Williams Realty FWB
Home Details
Home Type
- Single Family
Est. Annual Taxes
- $3,191
Year Built
- Built in 2022
Lot Details
- 0.71
HOA Fees
- $45 Monthly HOA Fees
Parking
- 3 Car Attached Garage
- Automatic Garage Door Opener
Home Design
- Craftsman Architecture
- Cement Board or Planked
Interior Spaces
- 2,304 Sq Ft Home
- 1-Story Property
- Woodwork
- Coffered Ceiling
- Tray Ceiling
- Double Pane Windows
- Great Room
- Breakfast Room
- Dining Area
- Fire and Smoke Detector
Kitchen
- Walk-In Pantry
- Electric Oven or Range
- Induction Cooktop
- Microwave
- Dishwasher
- Kitchen Island
- Disposal
Flooring
- Painted or Stained Flooring
- Wall to Wall Carpet
- Vinyl
Bedrooms and Bathrooms
- 4 Bedrooms
- Split Bedroom Floorplan
- 3 Full Bathrooms
Laundry
- Laundry Room
- Exterior Washer Dryer Hookup
Schools
- Bob Sikes Elementary School
- Davidson Middle School
- Crestview High School
Utilities
- Central Heating and Cooling System
- Underground Utilities
- Electric Water Heater
- Septic Tank
Additional Features
- Covered patio or porch
- 0.71 Acre Lot
Community Details
- Association fees include management
- Hillwood Estates Ph 1 Subdivision
Listing and Financial Details
- Assessor Parcel Number 30-4N-23-1200-0000-0300
Ownership History
Purchase Details
Home Financials for this Owner
Home Financials are based on the most recent Mortgage that was taken out on this home.Similar Homes in Crestview, FL
Home Values in the Area
Average Home Value in this Area
Purchase History
| Date | Buyer | Sale Price | Title Company |
|---|---|---|---|
| Ridenour Derek J | $389,900 | Dhi Title Of Florida |
Mortgage History
| Date | Status | Borrower | Loan Amount |
|---|---|---|---|
| Open | Ridenour Derek J | $389,900 | |
| Closed | Ridenour Derek J | $389,900 |
Property History
| Date | Event | Price | Change | Sq Ft Price |
|---|---|---|---|---|
| 09/26/2022 09/26/22 | Sold | $389,900 | -3.7% | $169 / Sq Ft |
| 08/08/2022 08/08/22 | Price Changed | $404,900 | -2.4% | $176 / Sq Ft |
| 08/08/2022 08/08/22 | For Sale | $414,900 | 0.0% | $180 / Sq Ft |
| 08/06/2022 08/06/22 | Pending | -- | -- | -- |
| 06/30/2022 06/30/22 | Pending | -- | -- | -- |
| 06/07/2022 06/07/22 | For Sale | $414,900 | -- | $180 / Sq Ft |
Tax History Compared to Growth
Tax History
| Year | Tax Paid | Tax Assessment Tax Assessment Total Assessment is a certain percentage of the fair market value that is determined by local assessors to be the total taxable value of land and additions on the property. | Land | Improvement |
|---|---|---|---|---|
| 2024 | $3,191 | $360,663 | $24,043 | $336,620 |
| 2023 | $3,191 | $360,907 | $22,470 | $338,437 |
| 2022 | -- | $5,489 | $5,489 | -- |
Agents Affiliated with this Home
-
Olesya Chatraw
O
Seller's Agent in 2022
Olesya Chatraw
DR Horton Realty of Northwest Florida LLC
(850) 377-2101
1,892 Total Sales
-
K
Buyer's Agent in 2022
Kelle Lease
Keller Williams Realty FWB
Map
Source: Emerald Coast Association of REALTORS®
MLS Number: 899955
APN: 30-4N-23-1200-0000-0300
- 2444 Dakota Way
- 2409 Dakota Way
- 2522 Lake Silver Rd
- 2405 Dakota Way
- 2604 Butterfly Alley
- 2518 Rutgers Rd
- 2416 S Silver St
- 2377 Lake Silver Rd
- 2581 Taylor Rd
- 6202 Plum Orchard Way
- 2496 Lakeview Dr S
- 2580 Taylor Rd
- Vacant Lake Silver Rd
- 6214 Plum Orchard Way
- 6216 Plum Orchard Way
- 2509 Lakeview Dr S
- 000 Lake Silver Rd
- TBD 3 Acre River Loop Dr
- TBD River Loop Dr Unit Lot 21
- TBD River Loop Dr Unit Lots 1, 2, 3
- 2457 Dakota Way
- 2455 Dakota Way
- 2458 Dakota Way
- 2456 Dakota Way
- 2460 Dakota Way
- 2454 Dakota Way
- 2462 Dakota Way
- 2452 Dakota Way
- 2450 Dakota Way
- 2431 Dakota Way
- 2429 Dakota Way
- 2427 Dakota Way
- 2448 Dakota Way
- 2425 Dakota Way
- 2494 Taylor Rd
- 2423 Dakota Way
- 2446 Dakota Way
- 2421 Dakota Way
- 30 Acres Lake Silver Rd
- 2419 Dakota Way
