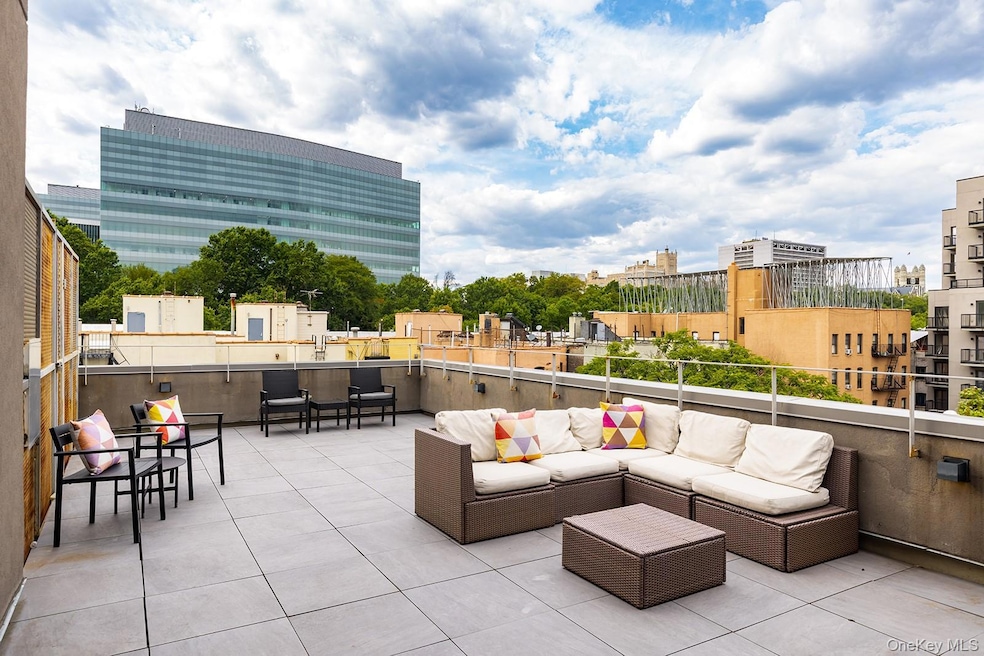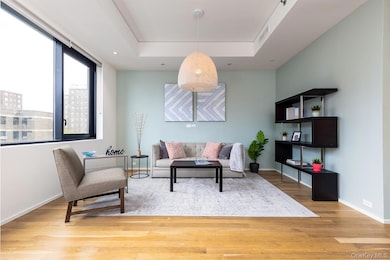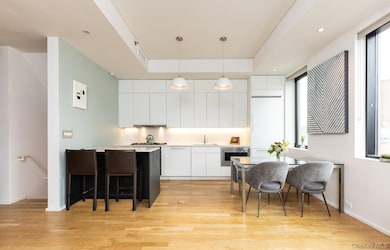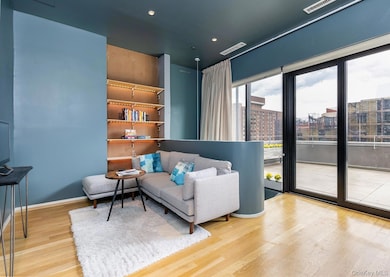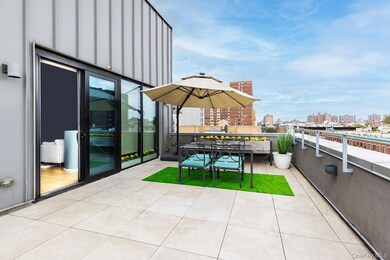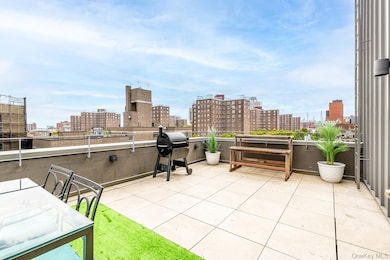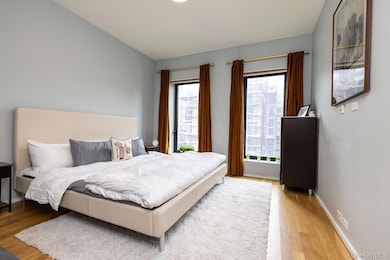2457 Frederick Douglass Blvd Unit 5A New York, NY 10027
Central Harlem NeighborhoodEstimated payment $9,061/month
Highlights
- Open Floorplan
- 4-minute walk to 135 Street (A,B,C Line)
- Soaking Tub
- High Ceiling
- Terrace
- 4-minute walk to Langston Hughes Playground
About This Home
Enjoy city living in this spacious triplex penthouse in the heart of Harlem. With 1,555 square feet, this three-bedroom, two-bathroom home offers comfortable living across three floors and a large private roof deck perfect for relaxing and entertaining.
The top level of the home offers a tranquil private roof deck with sweeping views all the way to Billionaire's Row. Spend your days relaxing under the large sun shade and your evenings dining al fresco with the convenience of a Wi-Fi-controlled grill and smoker. Completing this level is a bedroom with soaring ceilings and custom shelving, which is ideal for guests, a second home office, or a media room.
On the main level, an open-concept great room is bathed in natural light through a wall of oversized tilt-and-turn windows, offering wide-plank oak floors and three custom-outfitted closets. The European-inspired kitchen is a chef’s dream outfitted with a Bosch five-burner dual-fuel range and an XO hood, a Blomberg built-in refrigerator, a Blomberg dishwasher, and an LG microwave below the counter. There is ample room for a formal dining for up to 12, a large living area, and a full bathroom with floating cabinetry, three mirrored vanity cabinets, and a tub with a shower.
The lower level of the home features its own entrance, accessible via the elevator, and includes two bedrooms, each with two oversized tilt-and-turn windows and closets that offer custom storage. The second spa-like bathroom is located on this level and is adorned with herringbone finished marble tile floors, separate glass enclosures for the private shower and private water closet, and a deep Duravit soaking tub. This level is complete with a foyer large enough for a separate home office or mud room and private, in-unit laundry.
2457 Frederick Douglass Blvd. is a boutique, pet-friendly condominium conveniently located near Morningside and St. Nicholas Parks and shopping at Trader Joe’s, Whole Foods, and 125th Street’s retailers. The A/B/C/D subway at 125th Street and multiple bus lines make commuting easy.
Listing Agent
Core Long Island LLC Brokerage Phone: 212-500-2117 License #10301222620 Listed on: 09/04/2025

Co-Listing Agent
Core Long Island LLC Brokerage Phone: 212-500-2117 License #10401341579
Property Details
Home Type
- Condominium
Est. Annual Taxes
- $7,044
Year Built
- Built in 2020
Lot Details
- No Unit Above or Below
- 1 Common Wall
- East Facing Home
HOA Fees
- $1,635 Monthly HOA Fees
Parking
- On-Street Parking
Home Design
- Entry on the 6th floor
- Block Exterior
Interior Spaces
- 1,555 Sq Ft Home
- Open Floorplan
- High Ceiling
Kitchen
- Convection Oven
- Electric Oven
- Gas Cooktop
- Microwave
- Freezer
- Dishwasher
Bedrooms and Bathrooms
- 3 Bedrooms
- 2 Full Bathrooms
- Soaking Tub
Laundry
- Laundry in unit
- Dryer
- Washer
Outdoor Features
- Terrace
Schools
- Ps 92 Mary Mcleod Bethune Elementary School
Utilities
- Multiple cooling system units
- Heat Pump System
- Natural Gas Connected
- Cable TV Available
Listing and Financial Details
- Assessor Parcel Number 1958-1208
Community Details
Overview
- Association fees include common area maintenance, exterior maintenance, sewer, snow removal, trash, water
- 7-Story Property
Pet Policy
- Dogs and Cats Allowed
Map
Home Values in the Area
Average Home Value in this Area
Tax History
| Year | Tax Paid | Tax Assessment Tax Assessment Total Assessment is a certain percentage of the fair market value that is determined by local assessors to be the total taxable value of land and additions on the property. | Land | Improvement |
|---|---|---|---|---|
| 2025 | $9,807 | $78,443 | $5,687 | $72,756 |
| 2024 | $9,807 | $78,443 | $9,905 | $72,375 |
| 2023 | $9,324 | $76,011 | $6,329 | $69,682 |
| 2022 | $8,611 | $126,111 | $9,905 | $116,206 |
| 2021 | $7,994 | $126,139 | $9,905 | $116,234 |
Property History
| Date | Event | Price | List to Sale | Price per Sq Ft | Prior Sale |
|---|---|---|---|---|---|
| 10/13/2025 10/13/25 | Price Changed | $1,295,000 | -6.2% | $833 / Sq Ft | |
| 09/04/2025 09/04/25 | For Sale | $1,380,000 | -1.4% | $887 / Sq Ft | |
| 10/23/2020 10/23/20 | Sold | $1,400,000 | 0.0% | $900 / Sq Ft | View Prior Sale |
| 05/12/2020 05/12/20 | Pending | -- | -- | -- | |
| 03/19/2020 03/19/20 | For Sale | $1,400,000 | -- | $900 / Sq Ft |
Purchase History
| Date | Type | Sale Price | Title Company |
|---|---|---|---|
| Deed | $1,400,000 | -- |
Mortgage History
| Date | Status | Loan Amount | Loan Type |
|---|---|---|---|
| Open | $1,100,000 | Purchase Money Mortgage |
Source: OneKey® MLS
MLS Number: 909086
APN: 1958-1208
- 257 W 131st St
- 251 W 131st St
- 232 W 132nd St
- 211 W 131st St
- 2231 Adam Clayton Powell Junior Blvd Unit 303
- 2231 Adam Clayton Powell Junior Blvd Unit 620
- 2231 Adam Clayton Powell Junior Blvd Unit PH4
- 237 W 134th St Unit 2W
- 171 W 131st St Unit 4
- 171 W 131st St Unit 620
- 171 W 131st St Unit 603
- 171 W 131st St Unit 303
- 171 W 131st St Unit 317
- 171 W 131st St Unit 309
- 171 W 131st St Unit 604
- 370 Saint Nicholas Ave Unit 5B
- 370 St Nicholas Ave Unit 5-B
- 300 W 135th St Unit 9F
- 300 W 135th St Unit 4L
- 300 W 135th St Unit 7G
- 300 W 135th St Unit 10
- 300 W 135th St Unit 9G
- 224 W 135th St Unit ID1032042P
- 29 Convent Ave Unit 24
- 167 W 129th St Unit 3D
- 132 W 134th St
- 2303 Adam Clayton Powell Jr Blvd Unit 2
- 146 W 130th St Unit 1
- 146 W 130th St Unit 2
- 130 West 132nd Stree 132 Unit Garden
- 371 W 126th St Unit 1B
- 371 W 126th St Unit 4B
- 1425 Amsterdam Ave Unit LB
- 114 W 131st St
- 230 W 126th St Unit 26-D
- 103 W 131st St Unit 3
- 108 W 130th St Unit 1
- 1440 Amsterdam Ave Unit 2007
- 1440 Amsterdam Ave Unit 1719
- 1440 Amsterdam Ave Unit 2118
