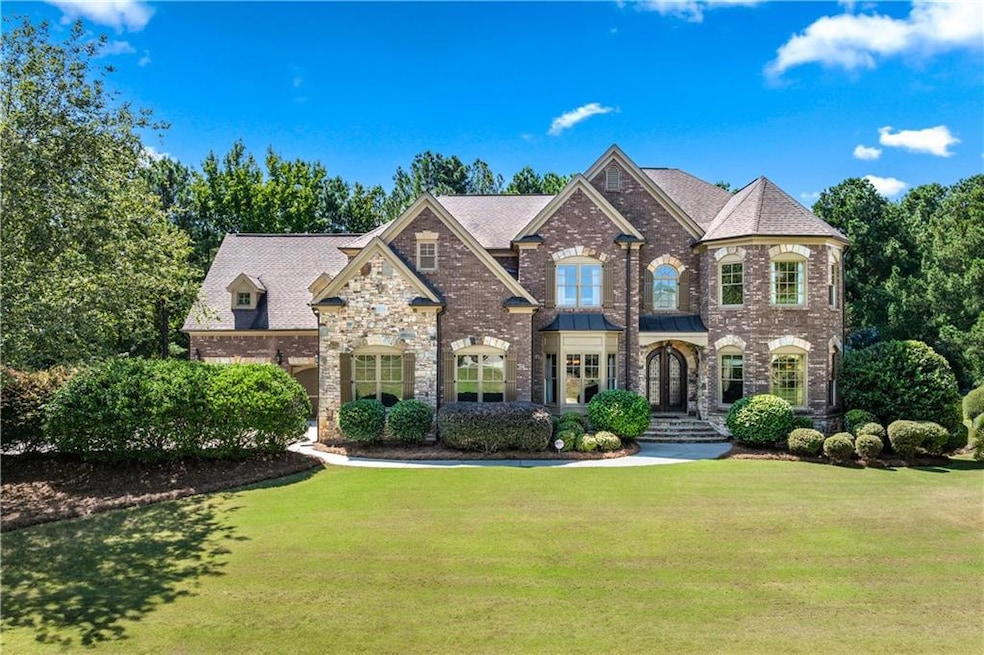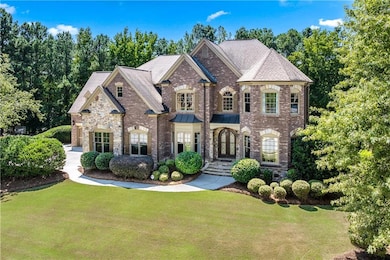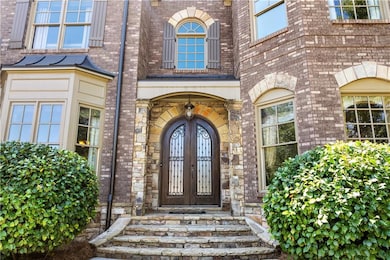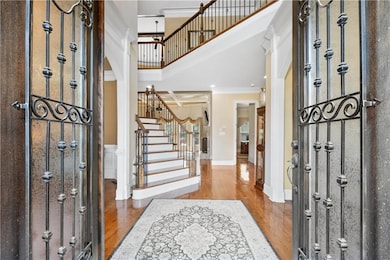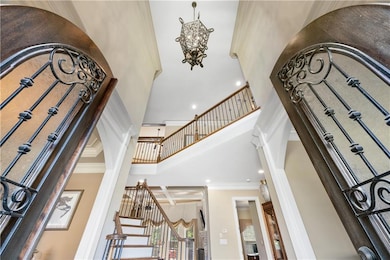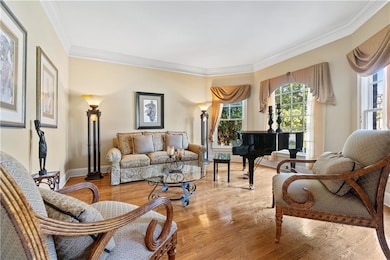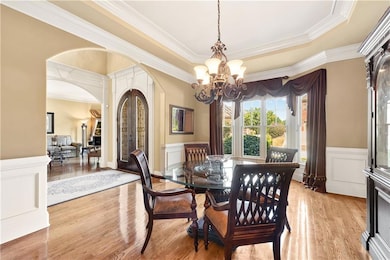2457 Treehaven Dr Snellville, GA 30078
Estimated payment $8,201/month
Highlights
- Home Theater
- Sitting Area In Primary Bedroom
- Deck
- Brookwood Elementary School Rated A
- Fireplace in Primary Bedroom
- Double Shower
About This Home
Introducing a stunning gated estate that embodies elegance, comfort, and exceptional design, located in the highly regarded Brookwood School District of Gwinnett County. This residence has been thoughtfully crafted for luxury living, effortless entertaining, and everyday family life. With its unmatched style, convenience, and attention to detail
Upon entering, you are welcomed by separate formal living and dining rooms, adorned with hardwood floors and exquisite crown molding throughout, perfect for hosting gatherings in style. The open layout flows seamlessly into an open floor plan, a spacious family room with its own fireplace, creating a warm and inviting central hub for everyday living.
At the heart of the home is the gourmet kitchen, a true chef’s dream. Featuring high-end appliances, a double oven, expansive counter space, an oversized island, and a butler’s pantry, it is ideal for both everyday meals and elegant entertaining. The kitchen opens to a keeping room with a fireplace, an intimate space where family and friends can gather. With surround sound speakers throughout the main level, every occasion is enhanced with atmosphere and sophistication.
The main level also features a private ensuite bedroom/office, offering flexibility for multigenerational living or a professional workspace. The home offers three family rooms, on the main level, upstairs, and in the basement, providing versatile living spaces tailored to any lifestyle. The master suite is a private retreat, featuring an expansive bedroom with sitting area and a remarkable private gym just steps away, an amenity rarely found in luxury homes. A double-sided fireplace bridges the bedroom, and the spa inspired master bath, creating an elegant and restful escape. In total, there are five ensuite bedrooms, each offering generous closet space for comfort and privacy. The fully finished terrace level is designed for entertainment and recreation, complete with multiple living areas, a soundproof theater for ultimate movie nights, a wet bar, a full bath, and flexible activity spaces that can be used as a secondary gym, game room, or lounge. This level also includes surround sound and opens to a fully insulated under-deck system with water diversion, allowing you to enjoy your morning coffee rain or shine. Outdoor living is just as impressive, with a large deck overlooking the backyard, perfect for summer entertaining. A lighted basketball court adds to the lifestyle appeal, offering fun and recreation for all ages. Additional highlights include a four-car garage, a climate-controlled and fully insulated workshop/shed built to the same standard as the main residence, smart home tubing infrastructure, and proximity to restaurants, shopping, major highways, and Piedmont Hospital. Every detail reflects a thoughtful design that balances luxury with functionality.
2457 Treehaven Drive is more than a home; it is a lifestyle. Offering elegance, comfort, and convenience, it stands as one of Snellville’s most desirable estates. THIS IS A MUST SEE!!! WILL NOT LAST LONG!!!
Home Details
Home Type
- Single Family
Est. Annual Taxes
- $14,240
Year Built
- Built in 2007
Lot Details
- 0.47 Acre Lot
- Property fronts a private road
- Cul-De-Sac
- Private Entrance
- Level Lot
- Irrigation Equipment
- Front and Back Yard Sprinklers
- Back Yard Fenced and Front Yard
HOA Fees
- $167 Monthly HOA Fees
Parking
- 4 Car Garage
- Parking Accessed On Kitchen Level
- Front Facing Garage
- Side Facing Garage
- Garage Door Opener
- Driveway Level
Home Design
- Traditional Architecture
- European Architecture
- Shingle Roof
- Four Sided Brick Exterior Elevation
- Concrete Perimeter Foundation
Interior Spaces
- 3-Story Property
- Wet Bar
- Rear Stairs
- Home Theater Equipment
- Sound System
- Bookcases
- Dry Bar
- Crown Molding
- Beamed Ceilings
- Coffered Ceiling
- Tray Ceiling
- Ceiling Fan
- Gas Log Fireplace
- Electric Fireplace
- Double Pane Windows
- ENERGY STAR Qualified Windows
- Wood Frame Window
- Two Story Entrance Foyer
- Great Room with Fireplace
- 3 Fireplaces
- Family Room
- Formal Dining Room
- Home Theater
- Bonus Room
- Game Room
- Workshop
- Keeping Room with Fireplace
- Home Gym
Kitchen
- Open to Family Room
- Eat-In Kitchen
- Breakfast Bar
- Walk-In Pantry
- Butlers Pantry
- Double Self-Cleaning Oven
- Gas Oven
- Gas Cooktop
- Microwave
- Dishwasher
- Kitchen Island
- Wood Stained Kitchen Cabinets
- Disposal
Flooring
- Wood
- Carpet
Bedrooms and Bathrooms
- Sitting Area In Primary Bedroom
- Oversized primary bedroom
- Fireplace in Primary Bedroom
- Walk-In Closet
- Dual Vanity Sinks in Primary Bathroom
- Separate Shower in Primary Bathroom
- Soaking Tub
- Double Shower
Laundry
- Laundry Room
- Laundry on upper level
- Dryer
- Washer
- Sink Near Laundry
Finished Basement
- Walk-Out Basement
- Interior Basement Entry
- Finished Basement Bathroom
Home Security
- Security Gate
- Carbon Monoxide Detectors
- Fire and Smoke Detector
Outdoor Features
- Deck
- Terrace
- Exterior Lighting
- Separate Outdoor Workshop
- Outdoor Storage
Schools
- Brookwood - Gwinnett Elementary School
- Crews Middle School
- Brookwood High School
Utilities
- Multiple cooling system units
- Central Heating and Cooling System
- Heating System Uses Natural Gas
- Underground Utilities
- 220 Volts
- High-Efficiency Water Heater
- Gas Water Heater
- High Speed Internet
- Phone Available
- Cable TV Available
Additional Features
- Energy-Efficient Doors
- Property is near shops
Listing and Financial Details
- Home warranty included in the sale of the property
- Legal Lot and Block 14 / A
- Assessor Parcel Number R5042 293
Community Details
Overview
- Pmi Reliance Association, Phone Number (678) 541-9990
- Manors At Tree Lane Subdivision
- Rental Restrictions
Additional Features
- Restaurant
- Security Service
Map
Home Values in the Area
Average Home Value in this Area
Tax History
| Year | Tax Paid | Tax Assessment Tax Assessment Total Assessment is a certain percentage of the fair market value that is determined by local assessors to be the total taxable value of land and additions on the property. | Land | Improvement |
|---|---|---|---|---|
| 2024 | $14,240 | $447,120 | $44,120 | $403,000 |
| 2023 | $14,240 | $366,000 | $72,000 | $294,000 |
| 2022 | $12,559 | $366,000 | $72,000 | $294,000 |
| 2021 | $11,090 | $303,080 | $54,720 | $248,360 |
| 2020 | $11,163 | $303,080 | $54,720 | $248,360 |
| 2019 | $10,753 | $303,080 | $54,720 | $248,360 |
| 2018 | $10,458 | $293,720 | $54,720 | $239,000 |
| 2016 | $10,460 | $293,720 | $54,720 | $239,000 |
| 2015 | $10,591 | $293,720 | $54,720 | $239,000 |
| 2014 | $10,633 | $293,720 | $54,720 | $239,000 |
Property History
| Date | Event | Price | List to Sale | Price per Sq Ft |
|---|---|---|---|---|
| 09/11/2025 09/11/25 | Price Changed | $1,299,000 | +99900.0% | $171 / Sq Ft |
| 09/11/2025 09/11/25 | For Sale | $1,299 | -- | $0 / Sq Ft |
Source: First Multiple Listing Service (FMLS)
MLS Number: 7648114
APN: 5-042-293
- 1570 Greyfield Trace
- 1650 Albion Dr
- 2714 Wood Gate Way
- 1214 Hollytree Ct
- 1526 Lechemin Dr
- 1152 Holly Hills Dr SW Unit 4
- 2794 Nathan Ct SW
- 1940 Stockton Walk Ln
- 1847 Litchfield Rd SW
- 2936 Spanish Oak Dr SW
- 973 Ashwood Green Ct
- 2717 Oak Meadow Ln
- 736 Singley Dr
- 700 Rosehill Ln
- 2945 Sawgrass Trail SW
- 1260 Rocky Rd
- 3040 Oak Meadow Dr
- 2946 Ripple Ct SW
- 1056 Oak Rd SW
- 3038 Brookwood Oak Ln SW
