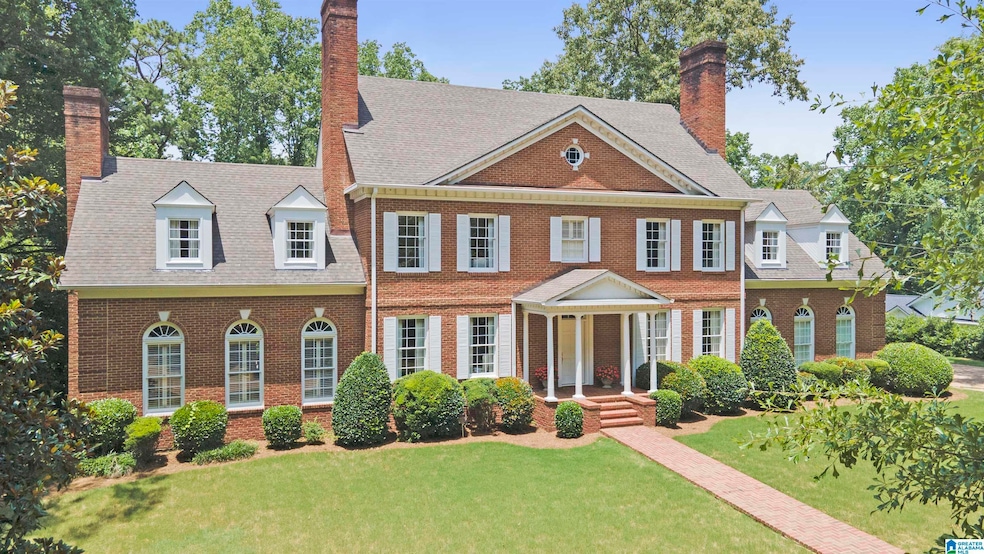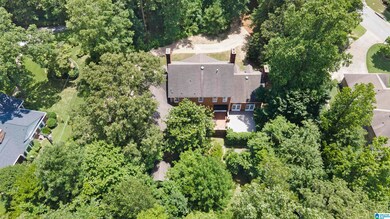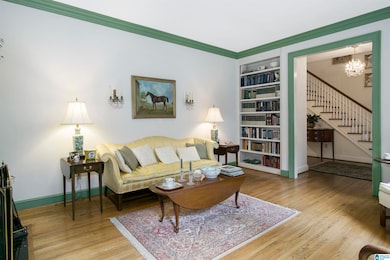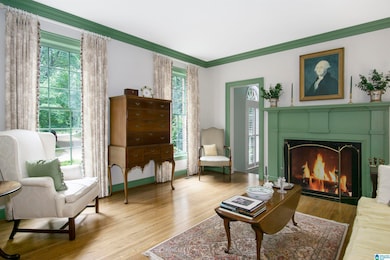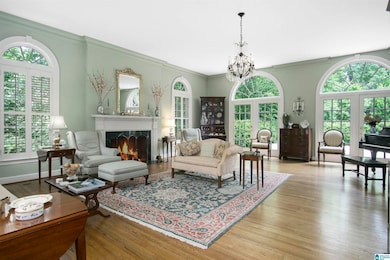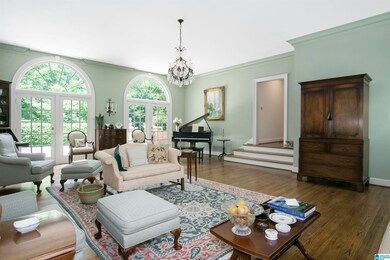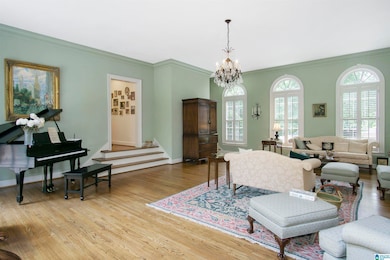
2457 Tyler Rd Vestavia, AL 35226
Highlights
- Safe Room
- Two Primary Bedrooms
- 3.8 Acre Lot
- Shades Mountain Elementary School Rated A+
- Sitting Area In Primary Bedroom
- Fireplace in Primary Bedroom
About This Home
As of November 20233.8 heavily wooded ACRES on Tyler Road is home to a truly AMAZING, custom Built, 4500+ sq ft, Stately Manor. FOUR woodburning FIREPLACES with custom, hand built mantles and gas starters. Arched Glass Transoms, Built-In Bookcases, Gleaming Hardwoods, Laundry Chute, Cedar Closet, High Ceilings and enough organized storage space for several families. Master Suite is immaculate with a Fireplace, Large Bath with a separate shower, spacious tub, and a HUGE walk-in closet. The guest quarters, which the seller refers to as the West Wing, is spacious and allows for plenty of privacy. A Morning Room, Gathering Room, Ironing Room, Log Cabin, Gazebo…the list goes on and on. The Main Level Bedroom would make a great IN-LAW SUITE, as it has a private entrance. The original owner is selling this home and has many stories to share, along with the original blueprints. On the estate is Huckleberry Loop Trail, a Log Cabin (w/ electricity &HVAC) and a Gazebo. This home is truly AMAZING.
Home Details
Home Type
- Single Family
Est. Annual Taxes
- $3,926
Year Built
- Built in 1986
Lot Details
- 3.8 Acre Lot
- Sprinkler System
Parking
- 4 Car Garage
- Basement Garage
- Garage on Main Level
- Side Facing Garage
- Driveway
- Off-Street Parking
Home Design
- Four Sided Brick Exterior Elevation
Interior Spaces
- 2-Story Property
- Crown Molding
- Smooth Ceilings
- Ceiling Fan
- Wood Burning Fireplace
- Gas Log Fireplace
- Fireplace in Hearth Room
- Great Room with Fireplace
- 4 Fireplaces
- Living Room with Fireplace
- Dining Room
- Den
- Workshop
- Pull Down Stairs to Attic
- Safe Room
Kitchen
- Electric Oven
- Gas Cooktop
- Built-In Microwave
- Dishwasher
- Kitchen Island
- Stone Countertops
Flooring
- Wood
- Carpet
- Tile
Bedrooms and Bathrooms
- 5 Bedrooms
- Sitting Area In Primary Bedroom
- Fireplace in Primary Bedroom
- Primary Bedroom Upstairs
- Double Master Bedroom
- Dressing Area
- Split Vanities
- Garden Bath
- Separate Shower
- Linen Closet In Bathroom
Laundry
- Laundry Room
- Laundry on main level
- Sink Near Laundry
- Laundry Chute
- Washer and Electric Dryer Hookup
Basement
- Basement Fills Entire Space Under The House
- Stubbed For A Bathroom
- Natural lighting in basement
Outdoor Features
- Deck
- Patio
- Exterior Lighting
Schools
- Shades Mountain Elementary School
- Berry Middle School
- Spain Park High School
Utilities
- Central Heating and Cooling System
- Programmable Thermostat
- Multiple Water Heaters
- Gas Water Heater
- Septic Tank
Listing and Financial Details
- Assessor Parcel Number 39-00-02-1-001-024.000
Ownership History
Purchase Details
Similar Homes in the area
Home Values in the Area
Average Home Value in this Area
Purchase History
| Date | Type | Sale Price | Title Company |
|---|---|---|---|
| Interfamily Deed Transfer | -- | None Available |
Property History
| Date | Event | Price | Change | Sq Ft Price |
|---|---|---|---|---|
| 11/17/2023 11/17/23 | Sold | $865,000 | -1.1% | $178 / Sq Ft |
| 11/04/2023 11/04/23 | Pending | -- | -- | -- |
| 10/26/2023 10/26/23 | Price Changed | $875,000 | -2.7% | $180 / Sq Ft |
| 10/06/2023 10/06/23 | For Sale | $899,000 | 0.0% | $185 / Sq Ft |
| 10/06/2023 10/06/23 | Price Changed | $899,000 | +3.9% | $185 / Sq Ft |
| 10/05/2023 10/05/23 | Off Market | $865,000 | -- | -- |
| 10/02/2023 10/02/23 | Price Changed | $925,000 | -2.6% | $190 / Sq Ft |
| 09/26/2023 09/26/23 | Price Changed | $950,000 | -1.0% | $195 / Sq Ft |
| 09/12/2023 09/12/23 | Price Changed | $960,000 | -1.5% | $197 / Sq Ft |
| 09/06/2023 09/06/23 | Price Changed | $975,000 | -2.0% | $200 / Sq Ft |
| 04/13/2023 04/13/23 | For Sale | $995,000 | -- | $205 / Sq Ft |
Tax History Compared to Growth
Tax History
| Year | Tax Paid | Tax Assessment Tax Assessment Total Assessment is a certain percentage of the fair market value that is determined by local assessors to be the total taxable value of land and additions on the property. | Land | Improvement |
|---|---|---|---|---|
| 2024 | $5,065 | $70,500 | -- | -- |
| 2022 | $3,927 | $54,820 | $14,160 | $40,660 |
| 2021 | $3,927 | $54,820 | $14,160 | $40,660 |
| 2020 | $3,927 | $54,820 | $14,160 | $40,660 |
| 2019 | $3,927 | $54,820 | $0 | $0 |
| 2018 | $3,618 | $50,560 | $0 | $0 |
| 2017 | $3,618 | $50,560 | $0 | $0 |
| 2016 | $3,658 | $51,120 | $0 | $0 |
| 2015 | $3,618 | $50,560 | $0 | $0 |
| 2014 | $4,170 | $58,100 | $0 | $0 |
| 2013 | $4,170 | $58,100 | $0 | $0 |
Agents Affiliated with this Home
-
Harold L Collins II

Seller's Agent in 2023
Harold L Collins II
eXp Realty, LLC Central
(205) 919-1861
85 in this area
254 Total Sales
Map
Source: Greater Alabama MLS
MLS Number: 1350111
APN: 39-00-02-1-001-024.000
- 832 Linbard Ln
- 501 Running Brook Rd Unit 501
- 407 Running Brook Rd
- 2682 Paden Place
- 2800 Paden Way
- 2347 Tyler Rd
- 1129 Regent Dr
- 2420 Regent Ln
- 2613 Swiss Ln
- 2320 Tyler Rd
- 2649 Foothills Dr
- 2316 Tyler Rd
- 2646 Hackberry Rd
- 522 Twin Branch Dr
- 2327 Haden St
- 155 Castlehill Dr
- 1112 Blue Ridge Blvd
- 2224 Mountain Creek Trail
- 1912 Deo Dara Dr
- 507 Oneal Dr
