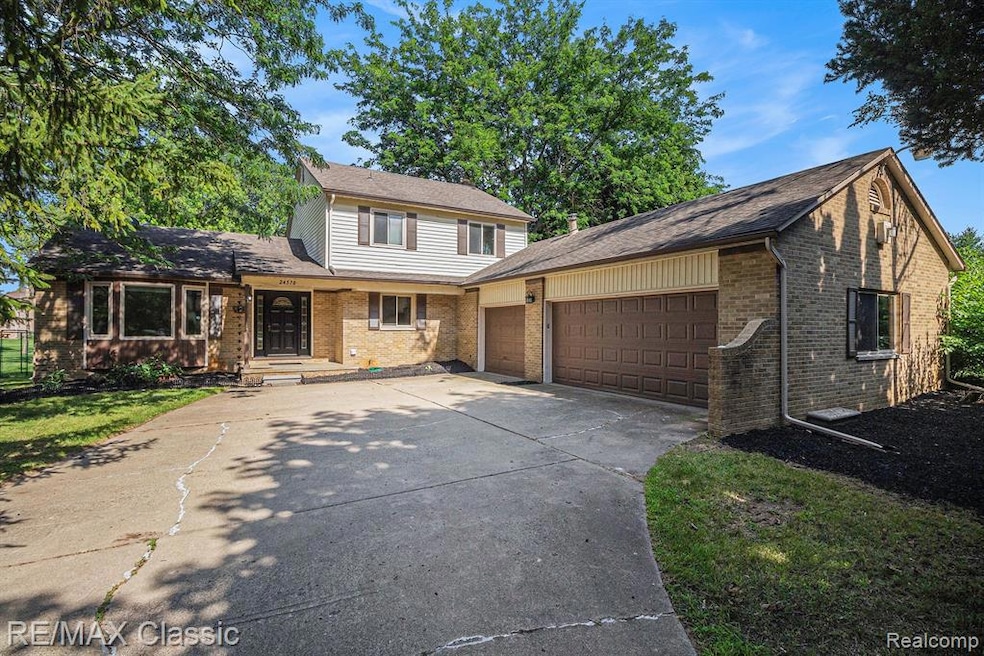
$399,000
- 4 Beds
- 2 Baths
- 1,734 Sq Ft
- 22530 Sheridan Rd
- Novi, MI
Welcome home to this Novi gem, just minutes from Twelve Oaks Mall and everyday conveniences. Enjoy sunny pool days at the Village Oaks Association clubhouse and the benefit of highly rated Novi schools. Recent updates include a new roof (2022) and furnace (2023), stainless-steel appliances throughout, an updated feature wall in the living room, and bathroom improvements to the shower and
Anthony Djon Anthony Djon Luxury Real Estate
