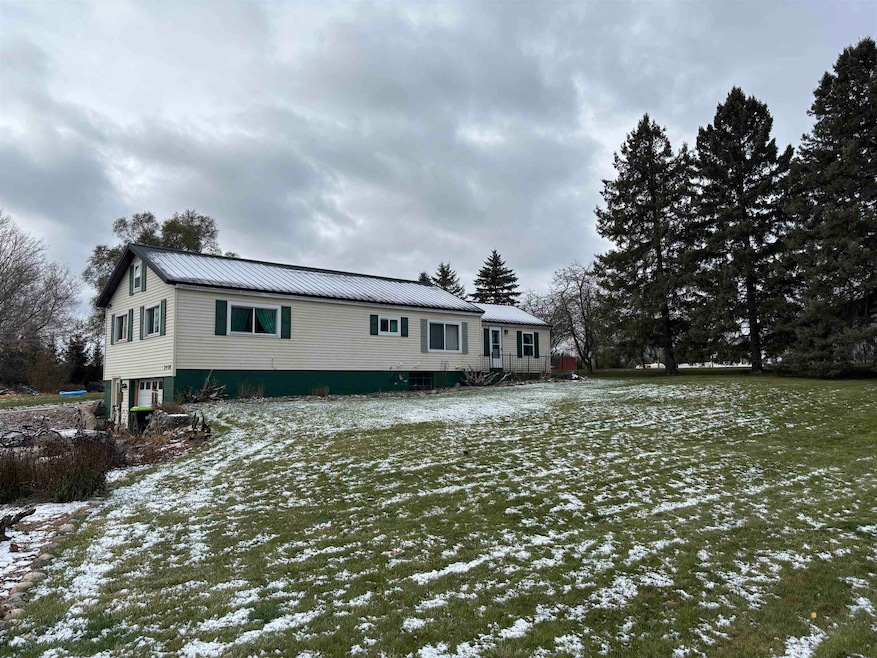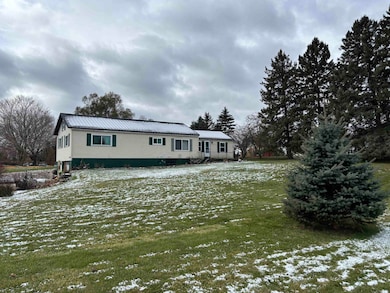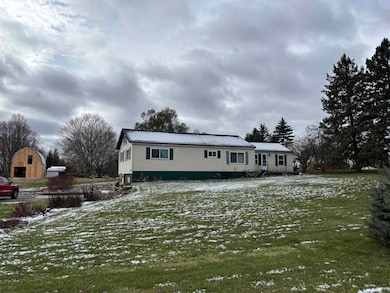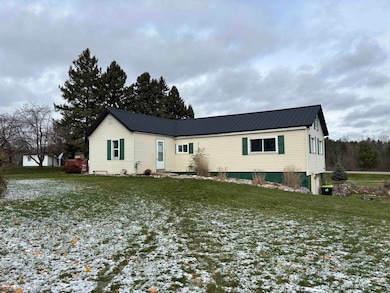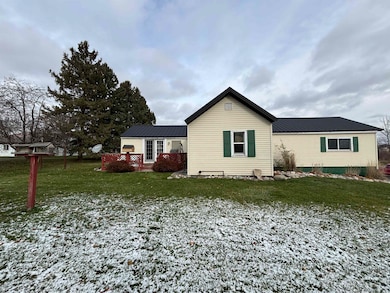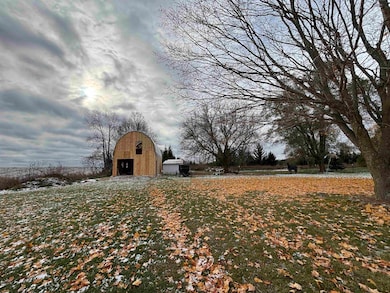Estimated payment $1,174/month
Total Views
10,292
3
Beds
1
Bath
1,400
Sq Ft
$146
Price per Sq Ft
Highlights
- Raised Ranch Architecture
- Wood Flooring
- Forced Air Heating System
- Clare High School Rated 9+
- 1-Story Property
- 2 Car Garage
About This Home
Clare Schools, 2+/- Acres, blacktop road easy access to major roads, 3 bedroom, 1 bath raised ranch home, basement/garage, natural gas is available, horse barn with open ends, shown by appointment, 24 hour notice, no Sunday Showings, #8012
Home Details
Home Type
- Single Family
Year Built
- Built in 1950
Lot Details
- 2 Acre Lot
- Lot Dimensions are 165x335
- Rural Setting
Parking
- 2 Car Garage
Home Design
- Raised Ranch Architecture
- Vinyl Siding
Interior Spaces
- 1,400 Sq Ft Home
- 1-Story Property
- Basement
- Block Basement Construction
Flooring
- Wood
- Vinyl
Bedrooms and Bathrooms
- 3 Bedrooms
- 1 Full Bathroom
Utilities
- Forced Air Heating System
- Heating System Uses Propane
- Electric Water Heater
- Septic Tank
Community Details
- Metes/Bounds Subdivision
Listing and Financial Details
- Assessor Parcel Number 18-015-021-100-04
Map
Create a Home Valuation Report for This Property
The Home Valuation Report is an in-depth analysis detailing your home's value as well as a comparison with similar homes in the area
Tax History
| Year | Tax Paid | Tax Assessment Tax Assessment Total Assessment is a certain percentage of the fair market value that is determined by local assessors to be the total taxable value of land and additions on the property. | Land | Improvement |
|---|---|---|---|---|
| 2025 | $1,312 | $76,192 | $11,050 | $65,142 |
| 2024 | $1,268 | $68,664 | $9,100 | $59,564 |
| 2023 | $449 | $57,448 | $8,550 | $48,898 |
| 2022 | $1,194 | $49,077 | $8,500 | $40,577 |
| 2021 | $1,161 | $46,200 | $0 | $0 |
| 2020 | $1,149 | $45,500 | $0 | $0 |
| 2019 | $1,033 | $40,500 | $0 | $0 |
| 2018 | $989 | $38,600 | $0 | $0 |
| 2017 | $433 | $40,400 | $0 | $0 |
| 2016 | $437 | $40,774 | $0 | $0 |
| 2015 | -- | $40,660 | $0 | $0 |
| 2014 | -- | $42,281 | $0 | $0 |
Source: Public Records
Property History
| Date | Event | Price | List to Sale | Price per Sq Ft |
|---|---|---|---|---|
| 12/04/2025 12/04/25 | Price Changed | $205,000 | -6.8% | $146 / Sq Ft |
| 10/08/2025 10/08/25 | For Sale | $219,900 | -- | $157 / Sq Ft |
Source: Clare Gladwin Board of REALTORS®
Purchase History
| Date | Type | Sale Price | Title Company |
|---|---|---|---|
| Warranty Deed | $192,500 | -- |
Source: Public Records
Source: Clare Gladwin Board of REALTORS®
MLS Number: 50190906
APN: 015-021-100-04
Nearby Homes
- TBD Mcguirk St
- 7670 Five Lakes Dr
- 7746 Five Lakes Dr
- 7481 Five Lakes Dr
- 00 Sockeye Dr
- 221 Dwyer Ave
- 303 Orchard Ave
- 115 John R St
- 434 W 5th St
- 110 W State St
- 414 Cottage Ave
- TBD Orchard Ave
- 216 W 5th St
- 8952 Otterside Dr
- 1104 Park St
- 11253 Deer Lake Rd
- 609 S Rainbow Dr
- 712 N Rainbow Dr
- TBD Pinecrest St
- 103 W Ludington Dr
- 305 Briarwood Dr
- 225 Mary St
- 5495 E Colonville Rd
- 230 N Corning St
- 2600 Mostetler Rd
- 895 Richard Dr
- 728 W Spruce St
- 516 N 4th St
- 2410 W Baseline Rd
- 801 Oakland Dr Unit B
- 410 W Broadway St
- 221 S Pine St
- 307 S Lansing St Unit 307 S Lansing Mt P
- 312 S Oak St
- 207 E May St
- 427 S Main St
- 502 S Pine St Unit C
- 502 S Pine St Unit A
- 625 S Oak St
- 625 S Oak St Unit A
