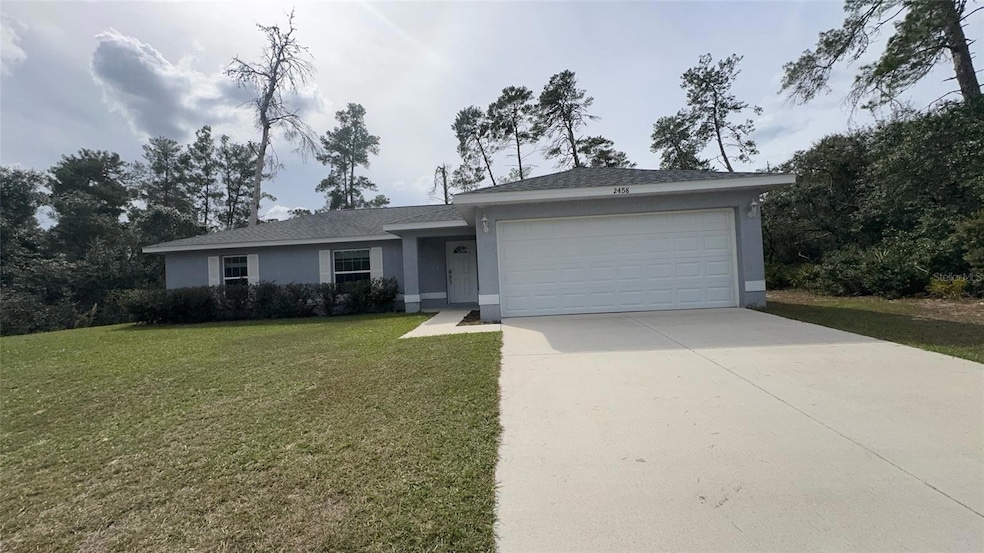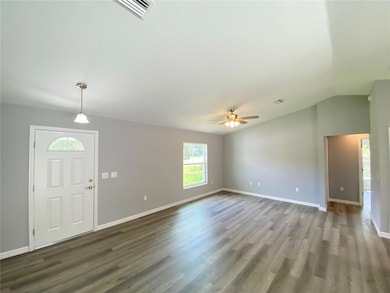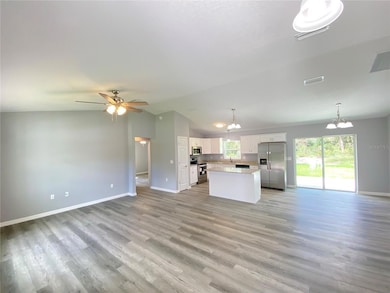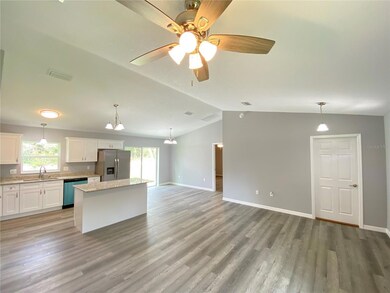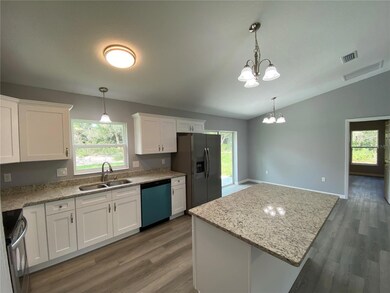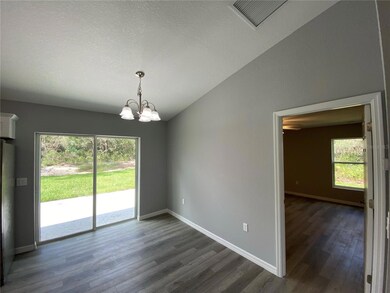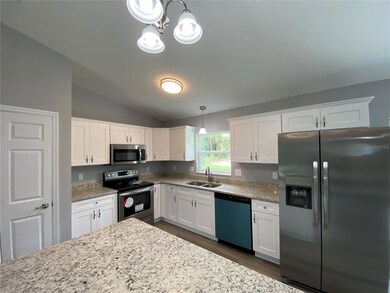
Highlights
- Open Floorplan
- Stone Countertops
- 2 Car Attached Garage
- Vaulted Ceiling
- No HOA
- Solid Wood Cabinet
About This Home
SOUTH WEST OCALA! Experience the blend of comfort and luxury in this beautiful Custom Home located in the much-sought-after SW Ocala neighborhood. The elegance starts right from the open floor plan which seamlessly binds the spacious living and dining room, boasting vaulted ceilings, giving the home a grandeur look. Gourmets will enjoy the gorgeous kitchen showcasing an island/breakfast bar, granite counters, upgraded soft-close cabinets, and top-of-the-line stainless steel appliances. The house features luxury vinyl plank flooring throughout, with ceramic tiling in the bathrooms for added convenience. You'll revel in the master bedroom suite with an oversized walk-in closet, dual sinks with granite counter, upgraded cabinets, and a walk-in shower with ceramic tiling. Guest bath caters to comfort with granite counters, upgraded cabinets, and a tub/shower combo. The property's location makes it convenient for quick shopping, dining, visits to parks, library, golf, and quick access to I-75. Our property offers deposit-free leasing (for qualified renters). Available with no security deposit for qualified renters. There are restrictions on pets, if pets are allowed, there will be additional fees required. Non-Smoking Home. First and Security required to Move-In. Renter's Insurance is required!
Listing Agent
REAL PROPERTY MGMT DIVERSIFIED Brokerage Phone: 352-854-2221 License #3575135 Listed on: 11/12/2025
Home Details
Home Type
- Single Family
Year Built
- Built in 2022
Lot Details
- 10,019 Sq Ft Lot
- Lot Dimensions are 80x125
Parking
- 2 Car Attached Garage
Interior Spaces
- 1,381 Sq Ft Home
- 1-Story Property
- Open Floorplan
- Vaulted Ceiling
- Ceiling Fan
- Window Treatments
- Ceramic Tile Flooring
Kitchen
- Range
- Microwave
- Dishwasher
- Stone Countertops
- Solid Wood Cabinet
Bedrooms and Bathrooms
- 3 Bedrooms
- Walk-In Closet
- 2 Full Bathrooms
Laundry
- Laundry in Garage
- Washer and Electric Dryer Hookup
Utilities
- Central Heating and Cooling System
- Thermostat
- Electric Water Heater
Listing and Financial Details
- Residential Lease
- Security Deposit $2,025
- Property Available on 11/12/25
- Tenant pays for carpet cleaning fee, cleaning fee, re-key fee
- $75 Application Fee
- Assessor Parcel Number 8004-0517-10
Community Details
Overview
- No Home Owners Association
- Marion Oaks Un Four Subdivision
Pet Policy
- Pets up to 20 lbs
- 2 Pets Allowed
- $300 Pet Fee
- Dogs and Cats Allowed
Map
Property History
| Date | Event | Price | List to Sale | Price per Sq Ft | Prior Sale |
|---|---|---|---|---|---|
| 12/17/2025 12/17/25 | Price Changed | $1,625 | -9.5% | $1 / Sq Ft | |
| 11/12/2025 11/12/25 | For Rent | $1,795 | -0.3% | -- | |
| 10/01/2024 10/01/24 | Rented | $1,800 | 0.0% | -- | |
| 08/05/2024 08/05/24 | For Rent | $1,800 | 0.0% | -- | |
| 09/16/2022 09/16/22 | Sold | $275,000 | -3.5% | $200 / Sq Ft | View Prior Sale |
| 07/20/2022 07/20/22 | Pending | -- | -- | -- | |
| 07/20/2022 07/20/22 | For Sale | $284,900 | -- | $207 / Sq Ft |
About the Listing Agent
Ana's Other Listings
Source: Stellar MLS
MLS Number: OM713376
APN: 8004-0517-10
- 17399 SW 26th Terrace Rd
- 17315 SW 26th Terrace Rd
- 2559 SW 167th Loop
- 0 SW 170th Loop Unit MFROM711080
- 000 SW 170th Loop
- 0 SW 170th Loop Unit MFROM713050
- 17379 SW 27th Court Rd
- 2530 SW 167th Loop
- XXX SW 167th Loop
- 0 SW 167th Loop Unit A11919008
- 16910 SW 27 Ave
- 16855 SW 25th Ct
- 16910 SW 22nd Terrace Rd
- 2670 SW 165th Street Rd
- 2674 SW 165th Street Rd
- 2525 SW 175th Loop
- 2673 SW 165th Street Rd
- 17103 SW 22nd Terrace Rd
- 17445 SW 25th Ct
- 0 SW Marion Oaks Ln Unit MFRA4665141
- 2559 SW 167th Loop
- 2599 SW 167th Loop
- 2530 SW 167th Loop
- 17040 SW 22nd Terrace Rd
- 2642 SW 165th Street Rd
- 17119 SW 22nd Terrace Rd
- 2270 SW 169 Place
- 16745 SW 29th Terrace Rd
- 2427 SW 168th Loop
- 3063 SW 168th Loop
- 16767 SW 21st Terrace Rd
- 16659 SW 21st Avenue Rd
- 16624 SW 31st Cir
- 16619 SW 31st Cir
- 2336 SW 168th Loop
- 16680 SW 30th Avenue Rd
- 2320 SW 168th Loop
- 2644 SW 162nd Street Rd
- 2852 SW 161st Loop
- 3310 SW 177th Lane Rd
