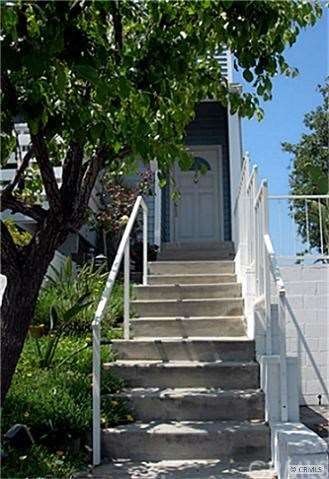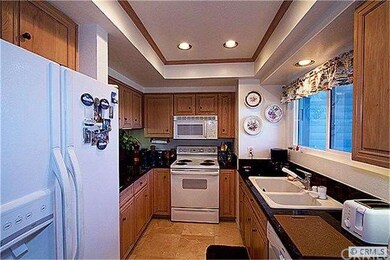
24581 Harbor View Dr Unit D Dana Point, CA 92629
Highlights
- Private Pool
- City Lights View
- Cape Cod Architecture
- Marco Forster Middle School Rated A-
- Open Floorplan
- Clubhouse
About This Home
As of December 2012SELLER WILL ENTERTAIN ALL REASONABLE OFFERS. End-unit 3 bedroom, 2 1/2 bath townhome close to Dana Hills HS, Harbor, beach and hotels featuring recessed lighting, Win-Dor double-paned windows with warranty, plush neutral carpeting with extra thick padding. Upgraded kitchen with granite countertops, marble floor, custom cabinetry, recessed lighting, instant hot water and newer appliances. Living room included FLAT SCREEN TV and features built-ins, travertine fireplace surround and private deck with Trex decking. Den has sliders out to large fenced yard which opens to semi-private greenbelt. Garage has overhead storage and bonus workshop. Bedrooms all have vaulted ceilings and custom closet organizers. Master bedroom offers ample cedar lined closets and private Trex deck. Ocean view pool, spa and clubhouse. Furnace and water heater were recently replaced. Refrigerator, washer and dryer, and home warranty plan included!
Last Buyer's Agent
Katrina Jauregui
Redfin License #01507669

Property Details
Home Type
- Condominium
Est. Annual Taxes
- $7,336
Year Built
- Built in 1973 | Remodeled
Lot Details
- Property fronts a private road
- End Unit
- 1 Common Wall
- Cul-De-Sac
- Wood Fence
Parking
- 1 Car Direct Access Garage
- Parking Available
- Workshop in Garage
- Front Facing Garage
- Garage Door Opener
- Driveway
- Guest Parking
- On-Street Parking
- Parking Lot
- Assigned Parking
Property Views
- City Lights
- Peek-A-Boo
- Hills
Home Design
- Cape Cod Architecture
- Planned Development
- Shingle Roof
- Composition Roof
- Vinyl Siding
Interior Spaces
- 1,727 Sq Ft Home
- Open Floorplan
- Built-In Features
- Recessed Lighting
- Wood Burning Fireplace
- Electric Fireplace
- Gas Fireplace
- Double Pane Windows
- Blinds
- Window Screens
- Entrance Foyer
- Den
- Workshop
- Storage
- Attic
Kitchen
- Electric Cooktop
- Water Line To Refrigerator
- Dishwasher
- Granite Countertops
- Disposal
Flooring
- Carpet
- Stone
Bedrooms and Bathrooms
- 3 Bedrooms
- All Upper Level Bedrooms
Laundry
- Laundry on upper level
- Dryer
- Washer
- 220 Volts In Laundry
Pool
- Private Pool
- Spa
Outdoor Features
- Balcony
- Deck
- Enclosed patio or porch
Location
- Property is near a clubhouse
Utilities
- Forced Air Heating System
- 220 Volts in Kitchen
Listing and Financial Details
- Legal Lot and Block 1 / C
- Tax Tract Number 7890
- Assessor Parcel Number 93325009
Community Details
Overview
- Property has a Home Owners Association
- Master Insurance
- 60 Units
- Association Phone (714) 544-7755
- Maintained Community
- Greenbelt
Amenities
- Clubhouse
Recreation
- Community Pool
- Community Spa
Ownership History
Purchase Details
Purchase Details
Home Financials for this Owner
Home Financials are based on the most recent Mortgage that was taken out on this home.Purchase Details
Purchase Details
Purchase Details
Purchase Details
Home Financials for this Owner
Home Financials are based on the most recent Mortgage that was taken out on this home.Similar Homes in Dana Point, CA
Home Values in the Area
Average Home Value in this Area
Purchase History
| Date | Type | Sale Price | Title Company |
|---|---|---|---|
| Quit Claim Deed | -- | None Listed On Document | |
| Grant Deed | $425,000 | North American Title Company | |
| Interfamily Deed Transfer | -- | Accommodation | |
| Interfamily Deed Transfer | -- | Equity Title Company | |
| Grant Deed | $375,000 | Equity Title Company | |
| Interfamily Deed Transfer | -- | Investors Title Company |
Mortgage History
| Date | Status | Loan Amount | Loan Type |
|---|---|---|---|
| Previous Owner | $195,000 | No Value Available |
Property History
| Date | Event | Price | Change | Sq Ft Price |
|---|---|---|---|---|
| 10/01/2014 10/01/14 | Rented | $2,700 | 0.0% | -- |
| 10/01/2014 10/01/14 | For Rent | $2,700 | 0.0% | -- |
| 12/06/2012 12/06/12 | Sold | $424,900 | 0.0% | $246 / Sq Ft |
| 10/22/2012 10/22/12 | Price Changed | $424,900 | -2.3% | $246 / Sq Ft |
| 10/11/2012 10/11/12 | For Sale | $434,900 | +2.4% | $252 / Sq Ft |
| 10/09/2012 10/09/12 | Off Market | $424,900 | -- | -- |
| 09/13/2012 09/13/12 | Price Changed | $434,900 | -3.3% | $252 / Sq Ft |
| 09/06/2012 09/06/12 | For Sale | $449,900 | +5.9% | $261 / Sq Ft |
| 09/05/2012 09/05/12 | Off Market | $424,900 | -- | -- |
| 08/26/2012 08/26/12 | For Sale | $449,900 | +5.9% | $261 / Sq Ft |
| 08/24/2012 08/24/12 | Off Market | $424,900 | -- | -- |
| 08/15/2012 08/15/12 | Price Changed | $449,900 | -5.3% | $261 / Sq Ft |
| 07/28/2012 07/28/12 | For Sale | $474,900 | -- | $275 / Sq Ft |
Tax History Compared to Growth
Tax History
| Year | Tax Paid | Tax Assessment Tax Assessment Total Assessment is a certain percentage of the fair market value that is determined by local assessors to be the total taxable value of land and additions on the property. | Land | Improvement |
|---|---|---|---|---|
| 2024 | $7,336 | $512,970 | $391,091 | $121,879 |
| 2023 | $7,270 | $502,912 | $383,422 | $119,490 |
| 2022 | $6,773 | $493,051 | $375,903 | $117,148 |
| 2021 | $6,588 | $483,384 | $368,533 | $114,851 |
| 2020 | $6,337 | $478,428 | $364,754 | $113,674 |
| 2019 | $6,199 | $469,048 | $357,602 | $111,446 |
| 2018 | $6,069 | $459,851 | $350,590 | $109,261 |
| 2017 | $5,848 | $450,835 | $343,716 | $107,119 |
| 2016 | $5,650 | $441,996 | $336,977 | $105,019 |
| 2015 | $5,397 | $435,357 | $331,915 | $103,442 |
| 2014 | $5,313 | $426,829 | $325,413 | $101,416 |
Agents Affiliated with this Home
-
C
Seller's Agent in 2014
Charles Gilbert
HomeSmart, Evergreen Realty
-

Buyer's Agent in 2014
Briant Patterson
Pacific Sothebys
(949) 212-5369
7 in this area
45 Total Sales
-
B
Buyer's Agent in 2014
Brian Patterson
Ocean View/Tel-Star Mortgage
-

Seller's Agent in 2012
Garry Loss
Compass
(949) 401-7508
1 Total Sale
-
K
Buyer's Agent in 2012
Katrina Jauregui
Redfin
Map
Source: California Regional Multiple Listing Service (CRMLS)
MLS Number: S706739
APN: 933-250-09
- 24572 Harbor View Dr Unit 48D
- 24612 Harbor View Dr Unit 55C
- 24482 Lantern Hill Dr Unit D
- 24532 Moonfire Dr
- 33621 Blue Lantern St
- 33671 Granada Dr Unit 5
- 24616 Polaris Dr Unit 272
- 24512 Polaris Dr Unit 340
- 24400 Alta Vista Dr
- 33551 Sandcastle Ct
- 24851 Seagate Dr
- 33586 Via Corvalian Unit 23
- 24386 Vista Point Ln
- 24871 Sherwood Way
- 33371 Cheltam Way Unit 3
- 33371 Cheltam Way Unit 2
- 33611 Flying Jib Dr
- 24965 Seagate Dr
- 33822 Colegio Dr Unit C
- 24961 Beachwalk Way






