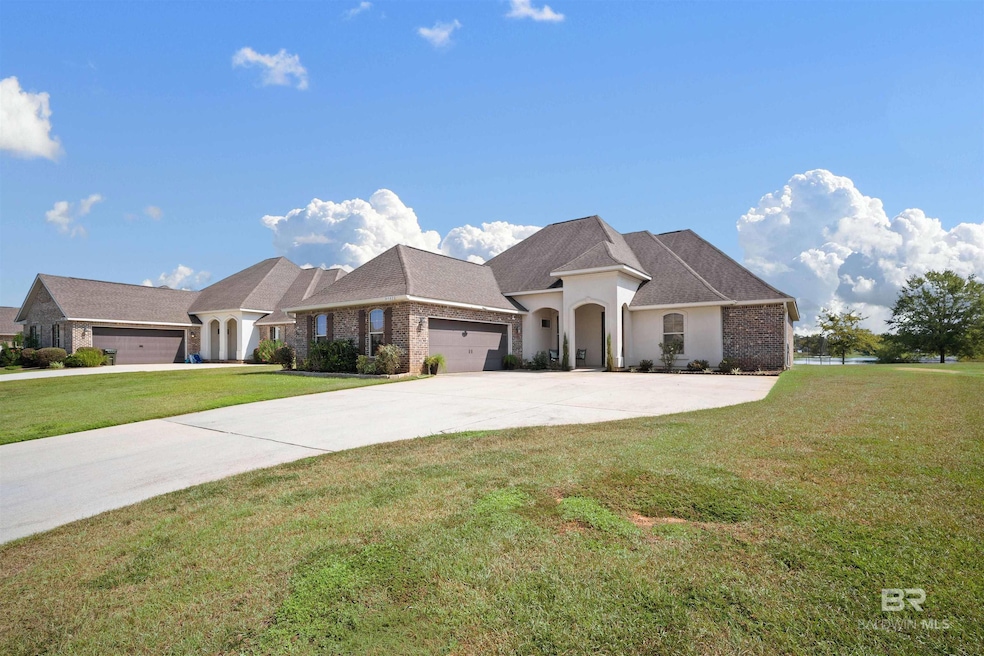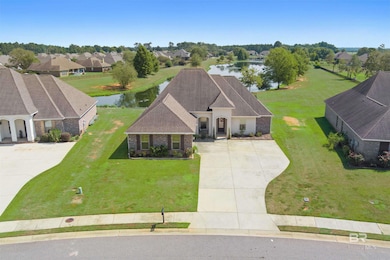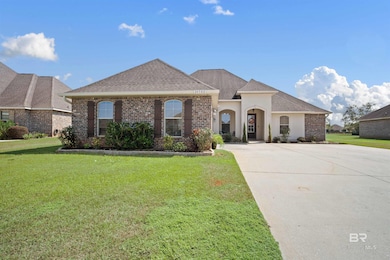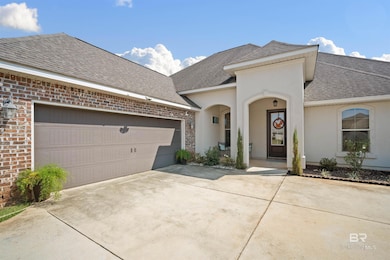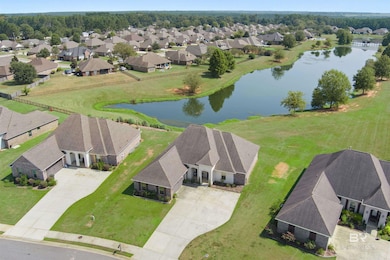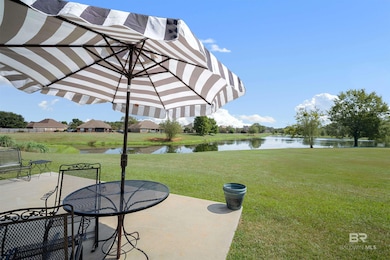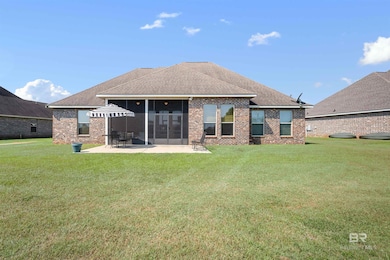24582 Caleb Ct Daphne, AL 36526
Estimated payment $2,687/month
Highlights
- Fishing
- Home fronts a pond
- Wood Flooring
- Belforest Elementary School Rated A-
- Traditional Architecture
- 1 Fireplace
About This Home
Well-maintained home in the Belforest community overlooking the community lake in Canaan Place. This 4BD/3BA, 2,388 square foot home was built by DSLD in 2017 and is situated on a premium lake lot. The home features a screened and covered rear porch, extended patio for grilling, open floorplan with 12 foot ceilings in the living room, kitchen, and dining area, tankless water heater and gas fireplace. The kitchen includes solid surface countertops and backsplash, large island, breakfast bar, stainless steel appliances, and gas range. The primary suite includes tray ceiling in bedroom, spacious bathroom with double vanity, separate shower, water closet, and large walk-in closet that connects to the laundry room and mud area at garage door entrance. Flooring includes hardwood and tile in the common and wet areas, and carpet in three of the four bedrooms. Original floorplan includes a 4th bedroom that is currently configured as additional entertaining space/office; would need minor modification to put back to 4th bedroom Buyer to verify all information during due diligence.
Home Details
Home Type
- Single Family
Est. Annual Taxes
- $1,427
Year Built
- Built in 2017
Lot Details
- 0.33 Acre Lot
- Lot Dimensions are 72 x 151
- Home fronts a pond
- Landscaped
HOA Fees
- $75 Monthly HOA Fees
Home Design
- Traditional Architecture
- Brick or Stone Mason
- Slab Foundation
- Composition Roof
- Stucco
Interior Spaces
- 2,388 Sq Ft Home
- 1-Story Property
- Ceiling Fan
- 1 Fireplace
- Screened Porch
- Laundry Room
Kitchen
- Gas Range
- Microwave
- Dishwasher
- Disposal
Flooring
- Wood
- Carpet
- Tile
Bedrooms and Bathrooms
- 4 Bedrooms
- Split Bedroom Floorplan
- 3 Full Bathrooms
Parking
- Garage
- Automatic Garage Door Opener
Schools
- Belforest Elementary School
- Daphne Middle School
- Daphne High School
Utilities
- Central Heating and Cooling System
- Cable TV Available
Listing and Financial Details
- Legal Lot and Block 65 / 65
- Assessor Parcel Number 4307250000005.141
Community Details
Overview
- Association fees include management, common area insurance, ground maintenance, recreational facilities, reserve funds, pool
Amenities
- Community Gazebo
Recreation
- Community Pool
- Fishing
Map
Tax History
| Year | Tax Paid | Tax Assessment Tax Assessment Total Assessment is a certain percentage of the fair market value that is determined by local assessors to be the total taxable value of land and additions on the property. | Land | Improvement |
|---|---|---|---|---|
| 2024 | $1,382 | $46,040 | $7,160 | $38,880 |
| 2023 | $1,264 | $42,220 | $8,180 | $34,040 |
| 2022 | $0 | $33,640 | $0 | $0 |
| 2021 | $0 | $30,660 | $0 | $0 |
| 2020 | $0 | $30,240 | $0 | $0 |
| 2019 | $0 | $28,720 | $0 | $0 |
| 2018 | $728 | $27,620 | $0 | $0 |
| 2017 | $592 | $21,140 | $0 | $0 |
| 2016 | $0 | $0 | $0 | $0 |
Property History
| Date | Event | Price | List to Sale | Price per Sq Ft | Prior Sale |
|---|---|---|---|---|---|
| 01/14/2026 01/14/26 | Pending | -- | -- | -- | |
| 01/08/2026 01/08/26 | Price Changed | $469,900 | -1.1% | $197 / Sq Ft | |
| 10/22/2025 10/22/25 | Price Changed | $474,900 | -1.0% | $199 / Sq Ft | |
| 10/09/2025 10/09/25 | For Sale | $479,900 | 0.0% | $201 / Sq Ft | |
| 10/02/2025 10/02/25 | Pending | -- | -- | -- | |
| 09/22/2025 09/22/25 | For Sale | $479,900 | +5.2% | $201 / Sq Ft | |
| 03/31/2022 03/31/22 | Sold | $456,000 | -0.9% | $191 / Sq Ft | View Prior Sale |
| 03/08/2022 03/08/22 | Pending | -- | -- | -- | |
| 02/23/2022 02/23/22 | For Sale | $460,000 | -- | $193 / Sq Ft |
Source: Baldwin REALTORS®
MLS Number: 385544
- 24621 Caleb Ct
- 11937 Jericho Dr
- 0 County Road 54 Unit 1A
- 0 County Road 54 Unit 389945
- 0 County Road 54 Unit 628412
- 0 County Road 54 Unit 1 384710
- 24085 Trowbridge Ct
- 11258 Animal Kingdom Way
- 12205 Chaucer Ave
- 11564 Burris Rd
- 10440 Winning Colors Trail
- 10385 Winning Colors Trail
- 10475 Winning Colors Trail
- 10499 Winning Colors Trail
- 11082 Animal Kingdom Way
- 1 County Road 54
- 10995 Winning Colors Trail
- 11006 Secretariat Blvd
- 10234 Ruffian Route
- 11454 Genuine Risk Cir
