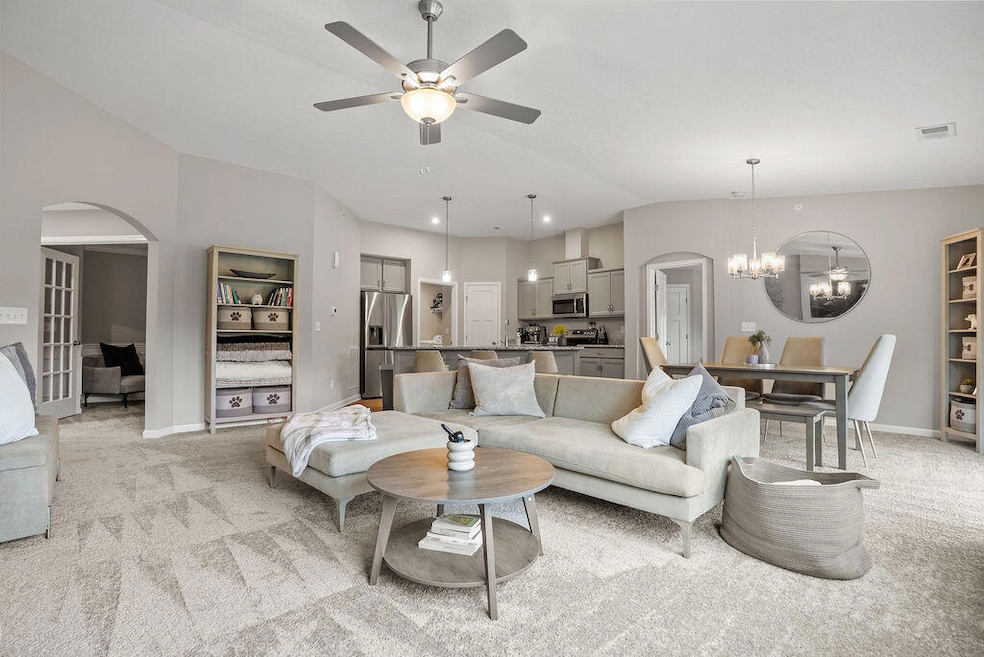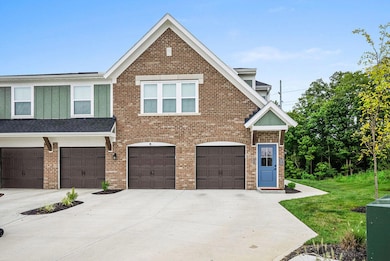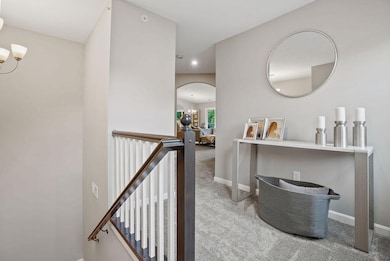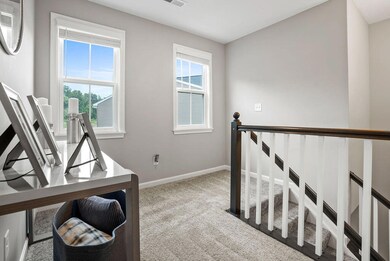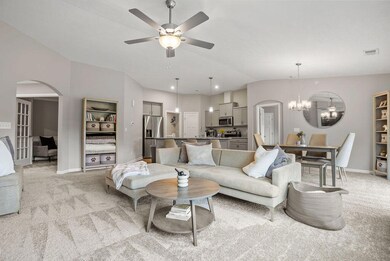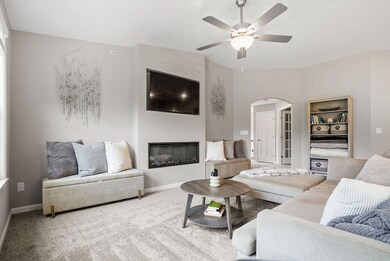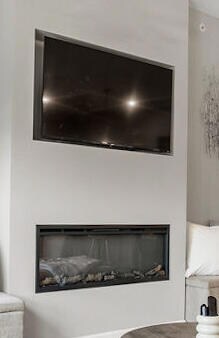2459 Bella Ridge Covington, KY 41017
Highlights
- View of Trees or Woods
- Open Floorplan
- Deck
- Taylor Mill Elementary School Rated 9+
- Clubhouse
- Wooded Lot
About This Home
You have found something special!! The seller is offering a 1 POINT buydown with an agreeable offer!!! This nearly new Extra Large Hayward plan by Fischer Homes is located in the beautiful Siena at Tuscany community. Built just one year ago, it offers modern living with thoughtful custom upgrades throughout. The open-concept layout features an island kitchen with stainless steel appliances, upgraded multi-height cabinetry, granite countertops, and a walk-in pantry. The kitchen flows into the dining and living areas, with walk-out access to a covered deck and a private, wooded view. The living room includes a Custom-built Fireplace with an Enclosed TV mount that adds both comfort and a sleek, modern look! A private study with French doors creates the perfect space for working from home or can be used as the 3rd bedroom! The spacious primary suite offers three closets, including two walk-ins, along with a private en suite bath. A second bedroom and full hall bath provide flexibility for guests or additional household members. An attached 1-car garage with direct entrance adds convenience to this well-designed home. Check it Out!!
Condo Details
Home Type
- Condominium
Year Built
- Built in 2024
Lot Details
- Landscaped
- Wooded Lot
HOA Fees
- $214 Monthly HOA Fees
Parking
- 1 Car Attached Garage
- Parking Garage Space
- Parking Lot
Home Design
- Traditional Architecture
- Entry on the 1st floor
- Brick Veneer
- Poured Concrete
- Shingle Roof
- Vinyl Siding
Interior Spaces
- 1,543 Sq Ft Home
- 1-Story Property
- Open Floorplan
- Built-In Features
- Recessed Lighting
- Chandelier
- Self Contained Fireplace Unit Or Insert
- Electric Fireplace
- Vinyl Clad Windows
- Insulated Windows
- French Doors
- Living Room
- Formal Dining Room
- Home Office
- Carpet
- Views of Woods
- Garage Access
Kitchen
- Eat-In Kitchen
- Breakfast Bar
- Electric Oven
- Electric Range
- Microwave
- Dishwasher
- Stainless Steel Appliances
- Kitchen Island
- Granite Countertops
- Disposal
Bedrooms and Bathrooms
- 3 Bedrooms
- En-Suite Bathroom
- Walk-In Closet
- 2 Full Bathrooms
Laundry
- Laundry on main level
- Dryer
- Washer
Outdoor Features
- Balcony
- Deck
- Covered Patio or Porch
Schools
- Summit View Elementary School
- Summit View Middle School
- Scott High School
Utilities
- Mini Split Air Conditioners
- Central Air
- Heating Available
- Furnace
- Separate Meters
- Cable TV Available
Listing and Financial Details
- No Smoking Allowed
- 12 Month Lease Term
- Assessor Parcel Number 844-00-02- 404.34
Community Details
Overview
- Towne Properties Association, Phone Number (859) 291-5858
Amenities
- Clubhouse
Recreation
- Community Pool
Pet Policy
- Pets Allowed
- Pet Deposit $300
Map
Source: Northern Kentucky Multiple Listing Service
MLS Number: 638295
- 2517 Bella Ridge
- 2371 Bella Ridge
- 3913 Volterra Ln Unit 298-B
- 3906 Volterra Ln Unit 306A
- 2465 Cetona Way Unit 408-300
- 2442 Cetona Way Unit 102
- 2434 Cetona Way Unit 409-301
- 2455 Cetona Way Unit 408-305
- 2467 Cetona Way Unit 408-301
- 2469 Cetona Way Unit 408-201
- 2449 Cetona Way Unit 408-204
- 2438 Cetona Way Unit 409-300
- 3919 Volterra Ln Unit 299-B
- 3873 Circollo Dr
- 3877 Circollo Dr
- 3800 Circollo Dr
- 3892 Circollo Dr
- Maxwell Plan at Tuscany - Designer Collection
- Emmett Plan at Tuscany - Designer Collection
- Wilmington Plan at Tuscany - Designer Collection
- 3863 Alex Ct
- 5142 Old Taylor Mill Rd
- 3212 Trailwood Ct
- 651 Napa Valley Ln
- 551-561 Napa Valley Ln
- 3125 Bridlerun Dr
- 5001 Open Meadow Dr
- 3122 Edge Mar Dr
- 1209 Oriole Ct
- 67 Blue Stone Ct
- 49 Orphanage Rd
- 413 Baltimore Ave
- 4344 Decoursey Ave
- 23 Huckleberry Hill
- 753 Lakefield Dr
- 1839 Pikeview Ct
- 2840 Campus Dr
- 3514 Concord Dr
- 508 Farrell Dr
- 2843 Ashland Ave
