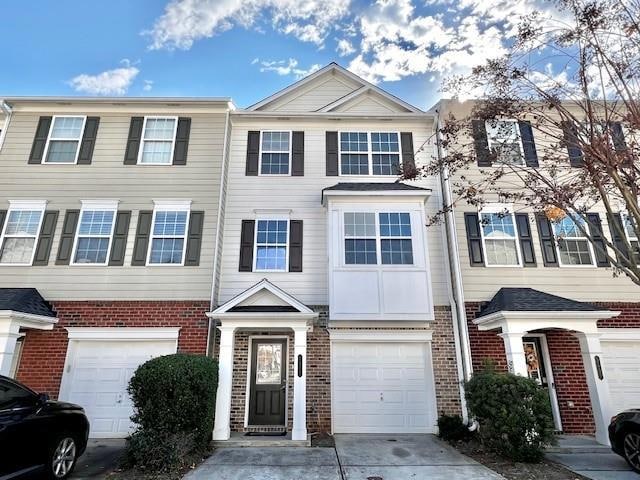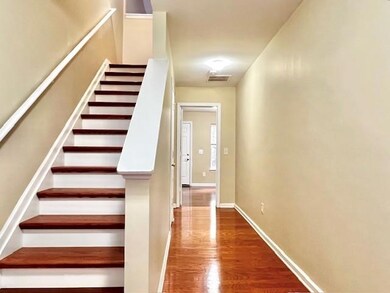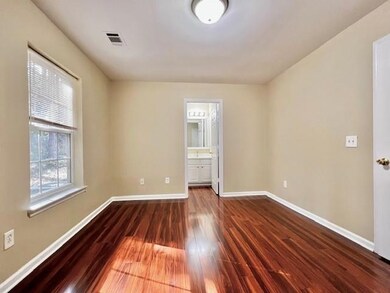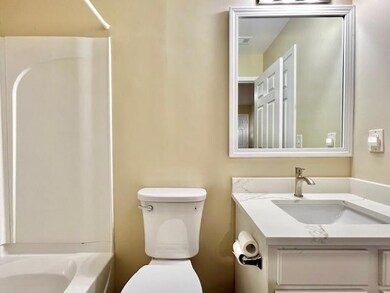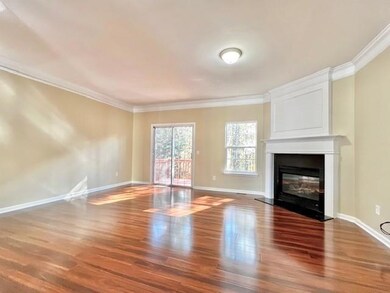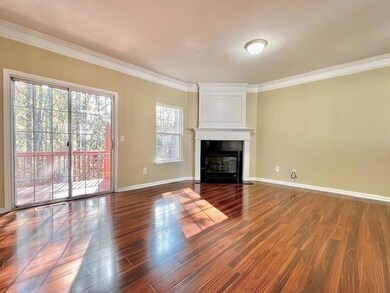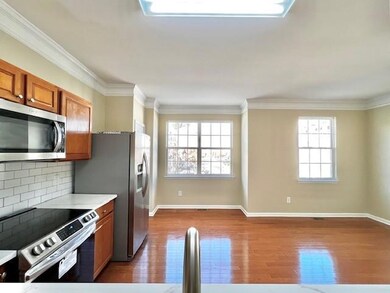2459 Ivey Crest Cir Tucker, GA 30084
Highlights
- Open-Concept Dining Room
- Deck
- Traditional Architecture
- Two Primary Bedrooms
- Oversized primary bedroom
- Wood Flooring
About This Home
This home is professionally managed by Onyx Realty. Welcome to your home oasis!! Prime, sought after location in the heart of TUCKER! TOP RATED SCHOOLS! Conveniently close to shops, groceries, restaurants, major roads, parks. This contemporary townhome promises comfort and style at every turn. The living room the perfect spot to unwind after a long day. Just beyond, the kitchen stands as the heart of the home ideal for casual meals and entertaining. Full set of stainless steel appliances, including a electric range, gas oven, dishwasher, microwave, and disposal, ensure every meal preparation is effortless, while sleek wood-stained cabinetry adds timeless appeal. Open to the kitchen, the family room encourages connection and relaxation, creating an easy flow for daily living. No carpet, beautiful LVP (new) and hardwood throughout the entire house. Total of 4 bedrooms and 3.5 bathrooms, on the first level with its own private bed and bath with easy access in and out! Each room features spacious closets, ensuring ample storage. Bathrooms are thoughtfully designed with tiles and brand new vanities, providing both beauty and practicality. Amenities include a spacious patio, perfect for outdoor dining or relaxing. Practicality meets convenience with a dedicated laundry room equipped with a washer, dryer, and open shelving for added storage. Abundant amount of windows and sunlight to brighten your day! 1 car garage with plenty of storage and backyard access. $75 APPLICATION FEE. $150 MOVE-IN/MOVE-OUT ADMIN FEE. SCHEDULE YOUR SHOWING TODAY!
Townhouse Details
Home Type
- Townhome
Est. Annual Taxes
- $907
Year Built
- Built in 2005
Lot Details
- 436 Sq Ft Lot
- Two or More Common Walls
Parking
- 1 Car Garage
- Driveway
Home Design
- Traditional Architecture
Interior Spaces
- 1,858 Sq Ft Home
- 3-Story Property
- Crown Molding
- Ceiling Fan
- Family Room with Fireplace
- Open-Concept Dining Room
Kitchen
- Open to Family Room
- Eat-In Kitchen
- Electric Range
- Microwave
- Dishwasher
- Stone Countertops
- Wood Stained Kitchen Cabinets
- Disposal
Flooring
- Wood
- Luxury Vinyl Tile
Bedrooms and Bathrooms
- Oversized primary bedroom
- Double Master Bedroom
- Walk-In Closet
- Bathtub
Laundry
- Laundry on upper level
- Dryer
- Washer
Schools
- Smoke Rise Elementary School
- Tucker Middle School
- Tucker High School
Additional Features
- Deck
- Central Heating and Cooling System
Listing and Financial Details
- Security Deposit $2,395
- $150 Move-In Fee
- 12 Month Lease Term
- $75 Application Fee
- Assessor Parcel Number 18 225 10 027
Community Details
Overview
- Application Fee Required
- Ivey Crest Subdivision
Pet Policy
- Call for details about the types of pets allowed
Map
Source: First Multiple Listing Service (FMLS)
MLS Number: 7684926
APN: 18-225-10-027
- 2451 Ivey Crest Cir
- 2419 Ivey Crest Cir
- 6103 Wayburn St
- 6105 Wayburn St
- 4540 Lawrenceville Hwy
- 6202 Kenbrook Dr
- 6212 Kenbrook Dr
- 6208 Kenbrook Dr
- 6204 Kenbrook Dr
- 2161 Carson Valley Dr
- 4526 Sims Ct
- 2518 Pine Lake Place
- 2468 Lehaven Dr
- 4365 Cowan Rd
- 2544 Lehaven Dr
- 2105 Dillard Crossing
- 4777 Summit Hills Way
- 4734 Lawrenceville Hwy
- 2225 Dillard Crossing
- 2713 Imperial Hills Dr
- 2480 Ivey Crest Cir
- 2403 Ivey Crest Cir Unit 2
- 206 Maycrest Path
- 2334 Fuller Way
- 4419 Cowan Rd
- 5122 Lavista Rd
- 4483 Florence St
- 2278 Dillard Crossing
- 4340 Hanfred Ln
- 2237 Dillard Crossing
- 2237 Dillard Crossing
- 224 MacRest Path
- 6494 B
- 2035 Idlewood Rd
- 1839 Fellowship Rd
- 100 Arbor Cir
- 2612 Leeshire Ct
- 4200 Jimmy Carter Blvd
- 100 Ardsley Place
- 100 Summerwalk Pkwy
