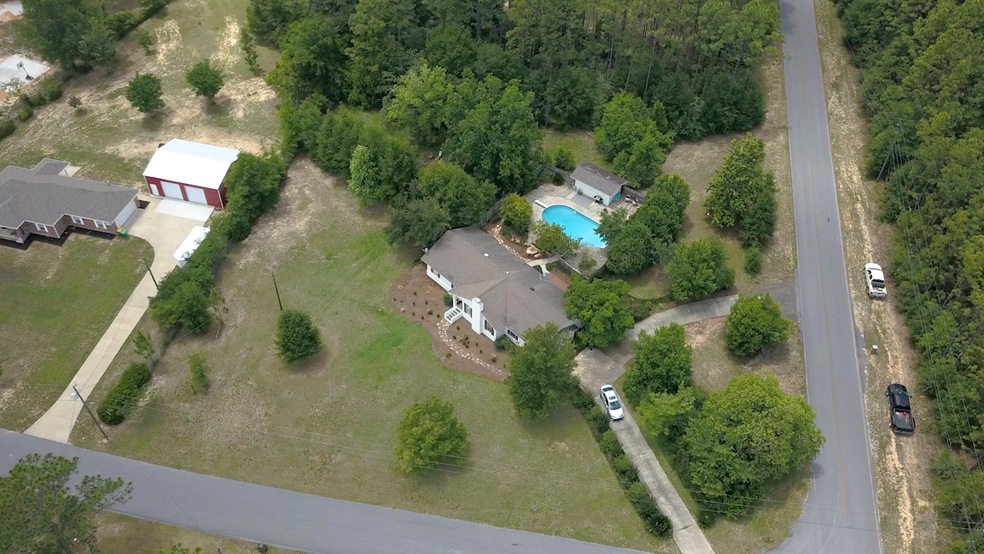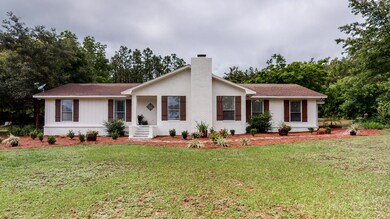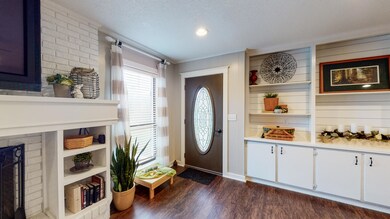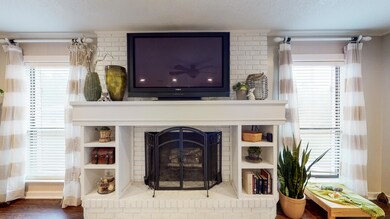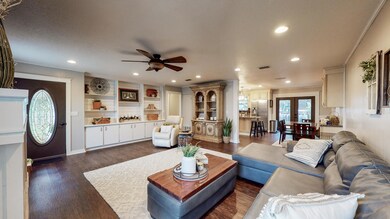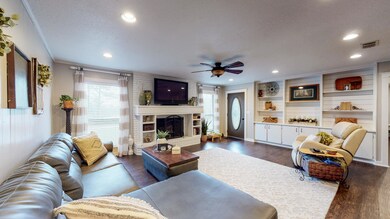
2459 Woodbine Dr Crestview, FL 32536
Highlights
- Parking available for a boat
- Newly Painted Property
- Corner Lot
- In Ground Pool
- Wood Flooring
- Furnished
About This Home
As of June 2020* Check out the video and virtual tour * Welcome home to this 2233 sf / 3 bedroom / 3 bath brick home with a flex office space and in-ground POOL. Enjoy the benefits of living in the county (lower taxes) on over an acre of land! This ideal location also offers the convenience of being only 3 miles to schools and nearby shopping.
This stunning home has new LVP throughout all living areas and fresh new paint and trim inside and out. The living room has an inviting wood burning fireplace, shiplap, recessed lighting, and extra storage within the custom built-in shelving. The kitchen showcases custom designed cabinetry, tile backsplash, island seating and GE Profile suite appliances. The master bedroom has new carpet, 2 walk-in closets, and a sitting area. When you enter the master bath.. ...you'll see that it is freshly remodeled with tile floors and a floor-to-ceiling tile shower. Bedroom #2 is extra spacious with large windows and natural light. It also has a completely updated private bathroom and walk-in closet, which could function as a second master bedroom. Bedroom #3 is an oversized space that could be split into a fourth bedroom or an office.
As you go outside note the mature pecan trees and blueberry bushes. Enjoy plenty of room in a fenced off area of the backyard for a home garden and even your own fresh eggs, as the chicken coop is ready to go! You won't want to miss this wonderful deck area that opens off the double French doors and allows for plenty of outdoor entertaining. The in-ground oversized pool has a brand new pool pump, filter and liner. All window treatments stay and almost ALL furniture is negotiable and seller willing to offer home warranty as well. Don't miss out - Call today for a showing!!
Co-Listed By
Team Roar
EXP Realty LLC
Home Details
Home Type
- Single Family
Est. Annual Taxes
- $882
Year Built
- Built in 1978 | Remodeled
Lot Details
- 1.19 Acre Lot
- Back Yard Fenced
- Corner Lot
- Property is zoned Horses Allowed, Resid
Home Design
- Newly Painted Property
- Frame Construction
- Dimensional Roof
- Composition Shingle Roof
- Wood Siding
- Three Sided Brick Exterior Elevation
Interior Spaces
- 2,233 Sq Ft Home
- 1-Story Property
- Furnished
- Built-in Bookshelves
- Shelving
- Crown Molding
- Paneling
- Ceiling Fan
- Recessed Lighting
- Fireplace
- Double Pane Windows
- Window Treatments
- Living Room
- Home Office
- Pull Down Stairs to Attic
- Fire and Smoke Detector
Kitchen
- Electric Oven or Range
- Self-Cleaning Oven
- Cooktop with Range Hood
- Microwave
- Freezer
- Ice Maker
- Dishwasher
- Kitchen Island
- Disposal
Flooring
- Wood
- Wall to Wall Carpet
- Laminate
- Tile
Bedrooms and Bathrooms
- 3 Bedrooms
- Split Bedroom Floorplan
- En-Suite Primary Bedroom
- 3 Full Bathrooms
- Dual Vanity Sinks in Primary Bathroom
Laundry
- Dryer
- Washer
Parking
- Converted Garage
- Parking available for a boat
Pool
- In Ground Pool
- Pool Liner
- Vinyl Pool
Outdoor Features
- Open Patio
- Built-In Barbecue
- Porch
Schools
- Bob Sikes Elementary School
- Davidson Middle School
- Crestview High School
Utilities
- Roof Turbine
- Whole House Fan
- Central Heating and Cooling System
- Electric Water Heater
- Septic Tank
- Phone Available
Community Details
- Ridgelake Estates Subdivision
Listing and Financial Details
- Flooring Allowance
- Assessor Parcel Number 06-3N-23-0000-0011-0140
Ownership History
Purchase Details
Home Financials for this Owner
Home Financials are based on the most recent Mortgage that was taken out on this home.Purchase Details
Home Financials for this Owner
Home Financials are based on the most recent Mortgage that was taken out on this home.Purchase Details
Home Financials for this Owner
Home Financials are based on the most recent Mortgage that was taken out on this home.Similar Homes in Crestview, FL
Home Values in the Area
Average Home Value in this Area
Purchase History
| Date | Type | Sale Price | Title Company |
|---|---|---|---|
| Warranty Deed | $275,000 | None Available | |
| Warranty Deed | $185,000 | H & S Title & Escrow Inc | |
| Warranty Deed | $135,000 | Twin Cities Land Title Inc |
Mortgage History
| Date | Status | Loan Amount | Loan Type |
|---|---|---|---|
| Open | $32,000 | Credit Line Revolving | |
| Open | $265,000 | New Conventional | |
| Closed | $261,250 | New Conventional | |
| Previous Owner | $168,900 | New Conventional | |
| Previous Owner | $175,750 | Purchase Money Mortgage | |
| Previous Owner | $10,000 | Credit Line Revolving | |
| Previous Owner | $116,000 | No Value Available | |
| Previous Owner | $108,000 | No Value Available |
Property History
| Date | Event | Price | Change | Sq Ft Price |
|---|---|---|---|---|
| 06/20/2022 06/20/22 | Off Market | $275,000 | -- | -- |
| 06/30/2020 06/30/20 | Sold | $275,000 | 0.0% | $123 / Sq Ft |
| 06/30/2020 06/30/20 | Sold | $275,000 | 0.0% | $123 / Sq Ft |
| 06/08/2020 06/08/20 | For Sale | $275,000 | 0.0% | $123 / Sq Ft |
| 06/01/2020 06/01/20 | Pending | -- | -- | -- |
| 06/01/2020 06/01/20 | Pending | -- | -- | -- |
| 05/19/2020 05/19/20 | For Sale | $275,000 | -- | $123 / Sq Ft |
Tax History Compared to Growth
Tax History
| Year | Tax Paid | Tax Assessment Tax Assessment Total Assessment is a certain percentage of the fair market value that is determined by local assessors to be the total taxable value of land and additions on the property. | Land | Improvement |
|---|---|---|---|---|
| 2024 | $2,456 | $244,655 | $22,359 | $222,296 |
| 2023 | $2,456 | $255,822 | $20,896 | $234,926 |
| 2022 | $2,314 | $241,587 | $19,529 | $222,058 |
| 2021 | $2,005 | $188,372 | $18,588 | $169,784 |
| 2020 | $894 | $113,131 | $0 | $0 |
| 2019 | $882 | $110,587 | $0 | $0 |
| 2018 | $874 | $108,525 | $0 | $0 |
| 2017 | $869 | $106,293 | $0 | $0 |
| 2016 | $849 | $104,107 | $0 | $0 |
| 2015 | $871 | $103,383 | $0 | $0 |
| 2014 | $875 | $102,864 | $0 | $0 |
Agents Affiliated with this Home
-

Seller's Agent in 2020
Meghan Hall
Keller Williams Realty Emerald
(850) 867-6710
614 Total Sales
-

Seller's Agent in 2020
MATT GARDNER
EXP Realty LLC
(724) 513-6012
306 Total Sales
-
T
Seller Co-Listing Agent in 2020
Team Roar
EXP Realty LLC
Map
Source: Emerald Coast Association of REALTORS®
MLS Number: 846715
APN: 06-3N-23-0000-0011-0140
- 108 Tranquility Dr
- 699 Ridge Lake Rd
- 112 Tranquility Dr
- 114 Tranquility Dr
- 118 Tranquility Dr
- 486 Ridge Lake Rd
- 375 Ridge Lake Rd
- 5825 Old Bethel Rd
- 131 Wedgewood Ln
- 5552 Frontier Dr
- 5534 Frontier Dr
- 5881 Stacy Ln
- 5690 Old Bethel Rd
- 192 Conquest Ave
- 0 Adams Dr
- 5848 Calumet Ct
- 138 Conquest Ave
- 1418 N Lloyd St
- 5830 Buckskin Ct
- 131 Conquest Ave
