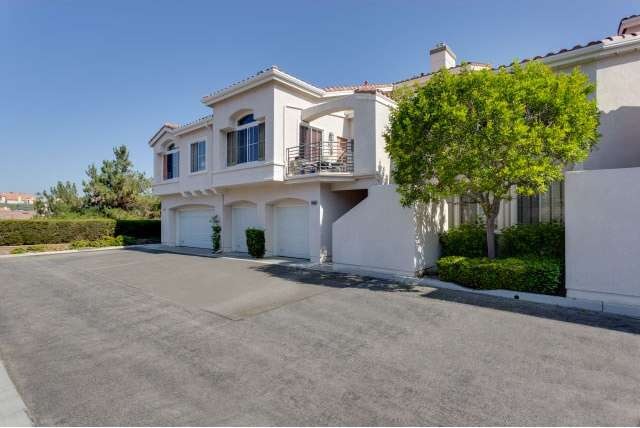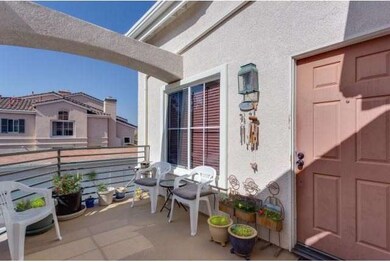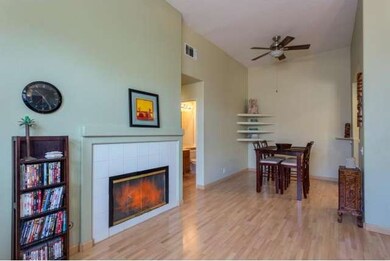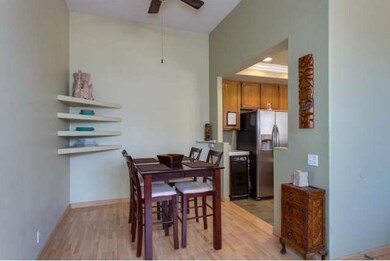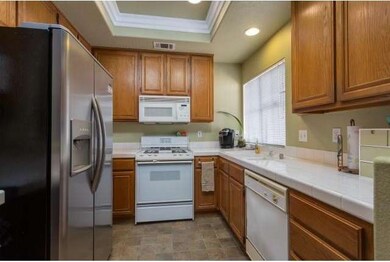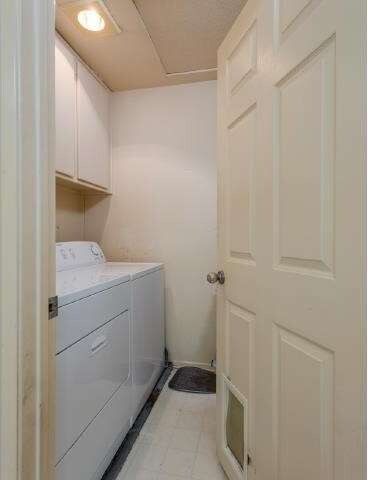
24591 Via Alfredo Laguna Niguel, CA 92677
Rancho Niguel NeighborhoodHighlights
- In Ground Spa
- Primary Bedroom Suite
- View of Hills
- Marian Bergeson Elementary Rated A
- Open Floorplan
- Traditional Architecture
About This Home
As of December 2014This spacious condo is perfect! A fabulous carriage unit in Laguna Niguel, offering extra privacy with no-one above or below! The home features a large family room, with cathedral ceilings and a cozy fireplace. There is a separate dining area that opens up into a lovely kitchen, with crown molding and custom blinds. The living room floors have been upgraded with "pergo" flooring and there is custom paint throughout. The master bedroom is huge with plenty of light and its own private bathroom suite that includes a large closet. There is even a separate laundry room with plenty of additional space for storage. The private patio is gated, and enjoys views of the surrounding countryside. All this plus a private one car garage! The quiet community of Costa Brava offers many amenities, including a children's playground and a sparkling pool and relaxing spa. Residents enjoy easy access to all local amenities including a movie theater, shopping, a car wash and local schools. It's only a few short minutes to the toll road and the 5 freeway to the East or the local beaches and the beach cities to the West. This is a perfect home for first-time home buyers, empty-nesters or even a savvy investor looking to add to an existing real estate portfolio.
Last Agent to Sell the Property
HomeSmart, Evergreen Realty License #01510061 Listed on: 09/26/2014
Property Details
Home Type
- Condominium
Est. Annual Taxes
- $4,008
Year Built
- Built in 1996
Lot Details
- 1 Common Wall
- West Facing Home
HOA Fees
Parking
- 1 Car Garage
- Parking Available
Home Design
- Traditional Architecture
- Permanent Foundation
- Slab Foundation
- Composition Roof
- Stucco
Interior Spaces
- 922 Sq Ft Home
- Open Floorplan
- Crown Molding
- Cathedral Ceiling
- Recessed Lighting
- Entryway
- Family Room
- Living Room with Fireplace
- Dining Room
- Storage
- Laundry Room
- Views of Hills
- Tile Countertops
Flooring
- Carpet
- Laminate
Bedrooms and Bathrooms
- 2 Bedrooms
- Primary Bedroom Suite
- Mirrored Closets Doors
- 2 Full Bathrooms
Home Security
Pool
- In Ground Spa
- Private Pool
Outdoor Features
- Living Room Balcony
- Exterior Lighting
- Rain Gutters
Location
- Suburban Location
Utilities
- Cooling System Mounted To A Wall/Window
- Central Heating
Listing and Financial Details
- Tax Lot 3
- Tax Tract Number 13331
- Assessor Parcel Number 93334409
Community Details
Overview
- 176 Units
- Accell Association
- Rancho Niguel Association, Phone Number (949) 855-1800
- Built by Buie Corp
- Amador
Recreation
- Community Pool
- Community Spa
Security
- Carbon Monoxide Detectors
- Fire and Smoke Detector
Ownership History
Purchase Details
Home Financials for this Owner
Home Financials are based on the most recent Mortgage that was taken out on this home.Purchase Details
Home Financials for this Owner
Home Financials are based on the most recent Mortgage that was taken out on this home.Purchase Details
Home Financials for this Owner
Home Financials are based on the most recent Mortgage that was taken out on this home.Purchase Details
Home Financials for this Owner
Home Financials are based on the most recent Mortgage that was taken out on this home.Similar Homes in the area
Home Values in the Area
Average Home Value in this Area
Purchase History
| Date | Type | Sale Price | Title Company |
|---|---|---|---|
| Grant Deed | -- | None Listed On Document | |
| Interfamily Deed Transfer | -- | Lawyers Title | |
| Grant Deed | $335,000 | Western Resources Title Co | |
| Grant Deed | $117,500 | Chicago Title Co |
Mortgage History
| Date | Status | Loan Amount | Loan Type |
|---|---|---|---|
| Previous Owner | $427,000 | New Conventional | |
| Previous Owner | $307,000 | New Conventional | |
| Previous Owner | $318,250 | New Conventional | |
| Previous Owner | $220,000 | Credit Line Revolving | |
| Previous Owner | $154,000 | Unknown | |
| Previous Owner | $157,500 | Unknown | |
| Previous Owner | $157,500 | Unknown | |
| Previous Owner | $55,000 | Stand Alone Second | |
| Previous Owner | $113,900 | FHA |
Property History
| Date | Event | Price | Change | Sq Ft Price |
|---|---|---|---|---|
| 06/19/2024 06/19/24 | Rented | $3,200 | +6.7% | -- |
| 06/13/2024 06/13/24 | For Rent | $3,000 | 0.0% | -- |
| 12/02/2014 12/02/14 | Sold | $335,000 | -4.3% | $363 / Sq Ft |
| 10/10/2014 10/10/14 | Pending | -- | -- | -- |
| 09/26/2014 09/26/14 | For Sale | $349,900 | -- | $380 / Sq Ft |
Tax History Compared to Growth
Tax History
| Year | Tax Paid | Tax Assessment Tax Assessment Total Assessment is a certain percentage of the fair market value that is determined by local assessors to be the total taxable value of land and additions on the property. | Land | Improvement |
|---|---|---|---|---|
| 2024 | $4,008 | $394,720 | $273,362 | $121,358 |
| 2023 | $3,924 | $386,981 | $268,002 | $118,979 |
| 2022 | $3,849 | $379,394 | $262,747 | $116,647 |
| 2021 | $3,775 | $371,955 | $257,595 | $114,360 |
| 2020 | $3,738 | $368,142 | $254,954 | $113,188 |
| 2019 | $3,664 | $360,924 | $249,955 | $110,969 |
| 2018 | $3,594 | $353,848 | $245,054 | $108,794 |
| 2017 | $3,524 | $346,910 | $240,249 | $106,661 |
| 2016 | $3,456 | $340,108 | $235,538 | $104,570 |
| 2015 | $3,404 | $335,000 | $232,000 | $103,000 |
| 2014 | $1,548 | $158,548 | $50,823 | $107,725 |
Agents Affiliated with this Home
-

Seller's Agent in 2024
Vida Hosseini
HomeSmart, Evergreen Realty
(818) 482-0394
14 Total Sales
-

Buyer's Agent in 2024
Ahmad Alhakeem
WERE Real Estate
(949) 677-7231
12 Total Sales
-

Seller's Agent in 2014
Jacqueline Walker
HomeSmart, Evergreen Realty
(949) 244-4534
3 in this area
87 Total Sales
-
M
Buyer's Agent in 2014
Mike Sadeghi
Pridemark Group
(949) 502-5999
23 Total Sales
Map
Source: California Regional Multiple Listing Service (CRMLS)
MLS Number: OC14207128
APN: 933-344-09
- 28747 La Triana
- 24545 El Alicante
- 28811 Via Pasatiempo
- 12 Santa Barbara Place
- 24841 Vista Magnifica
- 24705 Queens Ct
- 28332 Via Alfonse
- 28291 La Plumosa
- 24615 Kings Rd
- 24092 Lapwing Ln
- 28265 La Bajada
- 24877 Nueva Vista Dr Unit 23
- 28245 Via Alfonse
- 28161 Rubicon Ct
- 28131 Rubicon Ct
- 29272 Via San Sebastian
- 28166 Camellia Ct
- 28082 Palmetto Ct
- 24532 Kings View
- 28175 Via Luis
