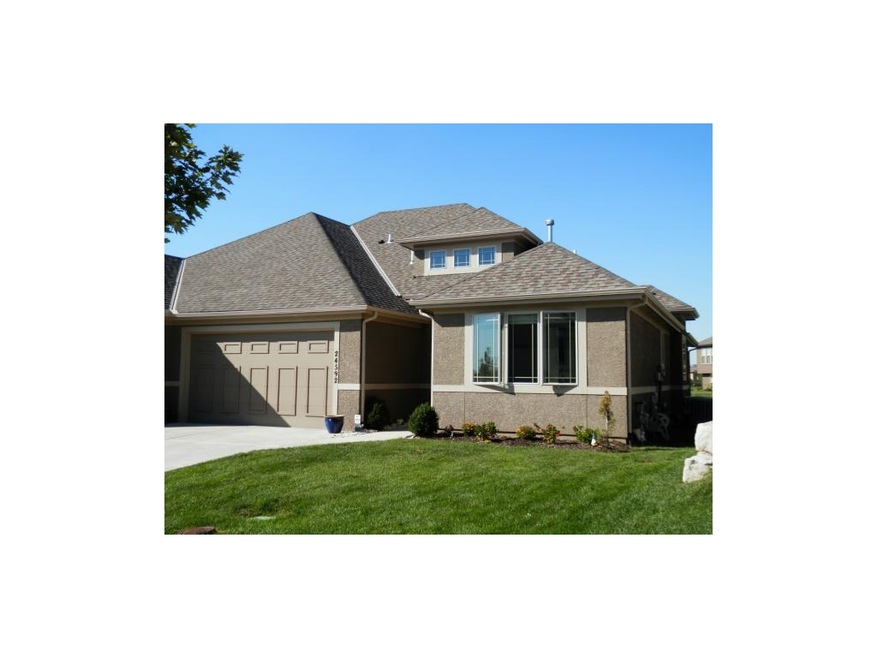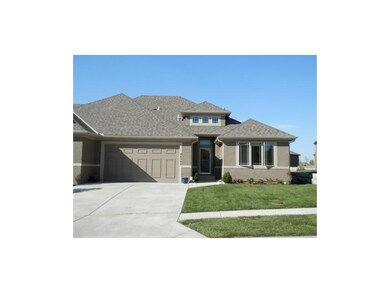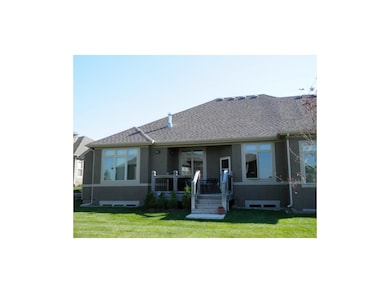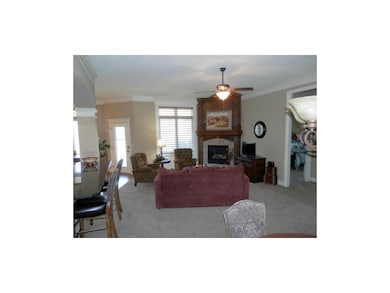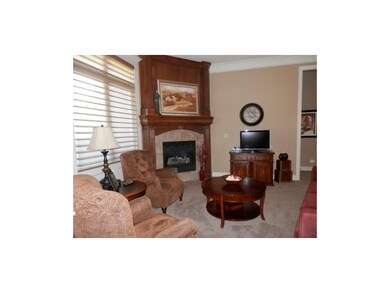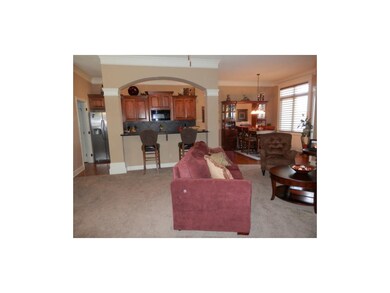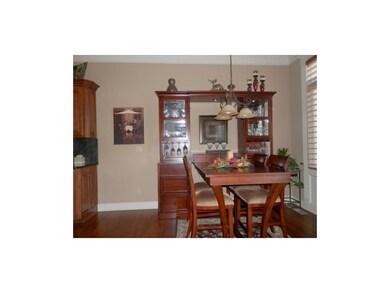
24592 W 110th St Olathe, KS 66061
Highlights
- Deck
- Vaulted Ceiling
- Wood Flooring
- Cedar Creek Elementary School Rated A
- Ranch Style House
- Whirlpool Bathtub
About This Home
As of February 2016New Home Perfection. No need to wait on construction. This beautiful young patio home has the desired open plan with corner fireplace, 2 beds & 2 baths on main level. Popular dark wood cabinets & granite Lower level finish includes a cozy office, 3rd bed, 3rd bath & lg family room with wet bar. Master bedroom has his & her closets. This plan is larger than most current homes being constructed. Hurry - priced to sell quickly.
Last Agent to Sell the Property
RE/MAX Realty Suburban Inc License #SP00228535 Listed on: 10/11/2013
Last Buyer's Agent
Katie Halwe
KW KANSAS CITY METRO License #SP00233400
Property Details
Home Type
- Multi-Family
Est. Annual Taxes
- $3,636
Year Built
- Built in 2009
Lot Details
- Level Lot
- Sprinkler System
HOA Fees
- $150 Monthly HOA Fees
Parking
- 2 Car Attached Garage
- Garage Door Opener
Home Design
- Ranch Style House
- Traditional Architecture
- Villa
- Property Attached
- Composition Roof
- Stucco
Interior Spaces
- 2,481 Sq Ft Home
- Wet Bar: Carpet, Ceramic Tiles, Shower Only, Walk-In Closet(s), Double Vanity, Separate Shower And Tub, Whirlpool Tub, Ceiling Fan(s), Wood Floor, Built-in Features, Fireplace
- Built-In Features: Carpet, Ceramic Tiles, Shower Only, Walk-In Closet(s), Double Vanity, Separate Shower And Tub, Whirlpool Tub, Ceiling Fan(s), Wood Floor, Built-in Features, Fireplace
- Vaulted Ceiling
- Ceiling Fan: Carpet, Ceramic Tiles, Shower Only, Walk-In Closet(s), Double Vanity, Separate Shower And Tub, Whirlpool Tub, Ceiling Fan(s), Wood Floor, Built-in Features, Fireplace
- Skylights
- Thermal Windows
- Shades
- Plantation Shutters
- Drapes & Rods
- Great Room
- Family Room
- Living Room with Fireplace
- Sitting Room
- Combination Dining and Living Room
- Home Office
- Storm Doors
- Laundry on main level
Kitchen
- Breakfast Room
- Built-In Range
- Dishwasher
- Granite Countertops
- Laminate Countertops
- Disposal
Flooring
- Wood
- Wall to Wall Carpet
- Linoleum
- Laminate
- Stone
- Ceramic Tile
- Luxury Vinyl Plank Tile
- Luxury Vinyl Tile
Bedrooms and Bathrooms
- 3 Bedrooms
- Cedar Closet: Carpet, Ceramic Tiles, Shower Only, Walk-In Closet(s), Double Vanity, Separate Shower And Tub, Whirlpool Tub, Ceiling Fan(s), Wood Floor, Built-in Features, Fireplace
- Walk-In Closet: Carpet, Ceramic Tiles, Shower Only, Walk-In Closet(s), Double Vanity, Separate Shower And Tub, Whirlpool Tub, Ceiling Fan(s), Wood Floor, Built-in Features, Fireplace
- 3 Full Bathrooms
- Double Vanity
- Whirlpool Bathtub
- Carpet
Finished Basement
- Basement Fills Entire Space Under The House
- Bedroom in Basement
- Basement Window Egress
Outdoor Features
- Deck
- Enclosed Patio or Porch
- Playground
Location
- City Lot
Schools
- Cedar Creek Elementary School
- Olathe Northwest High School
Utilities
- Cooling Available
- Heat Pump System
Listing and Financial Details
- Assessor Parcel Number DP59250000 0012
Community Details
Overview
- Association fees include building maint, lawn maintenance, snow removal, trash pick up
- Prairie Brook Villas Subdivision
- On-Site Maintenance
Recreation
- Community Pool
- Trails
Ownership History
Purchase Details
Purchase Details
Home Financials for this Owner
Home Financials are based on the most recent Mortgage that was taken out on this home.Purchase Details
Home Financials for this Owner
Home Financials are based on the most recent Mortgage that was taken out on this home.Purchase Details
Home Financials for this Owner
Home Financials are based on the most recent Mortgage that was taken out on this home.Purchase Details
Purchase Details
Similar Home in Olathe, KS
Home Values in the Area
Average Home Value in this Area
Purchase History
| Date | Type | Sale Price | Title Company |
|---|---|---|---|
| Deed | -- | None Listed On Document | |
| Trustee Deed | -- | Chicago Title | |
| Warranty Deed | -- | Chicago Title | |
| Special Warranty Deed | -- | First American Title Ins Co | |
| Warranty Deed | -- | First American Title Ins Co | |
| Warranty Deed | -- | First American Title Insuran |
Mortgage History
| Date | Status | Loan Amount | Loan Type |
|---|---|---|---|
| Previous Owner | $230,000 | Stand Alone Refi Refinance Of Original Loan | |
| Previous Owner | $226,400 | New Conventional | |
| Previous Owner | $169,000 | New Conventional |
Property History
| Date | Event | Price | Change | Sq Ft Price |
|---|---|---|---|---|
| 02/16/2016 02/16/16 | Sold | -- | -- | -- |
| 01/23/2016 01/23/16 | Pending | -- | -- | -- |
| 11/12/2015 11/12/15 | For Sale | $359,900 | +27.2% | $145 / Sq Ft |
| 11/15/2013 11/15/13 | Sold | -- | -- | -- |
| 10/12/2013 10/12/13 | Pending | -- | -- | -- |
| 10/10/2013 10/10/13 | For Sale | $283,000 | -- | $114 / Sq Ft |
Tax History Compared to Growth
Tax History
| Year | Tax Paid | Tax Assessment Tax Assessment Total Assessment is a certain percentage of the fair market value that is determined by local assessors to be the total taxable value of land and additions on the property. | Land | Improvement |
|---|---|---|---|---|
| 2024 | $5,630 | $49,830 | $6,292 | $43,538 |
| 2023 | $5,457 | $47,461 | $6,292 | $41,169 |
| 2022 | $5,385 | $45,517 | $5,469 | $40,048 |
| 2021 | $5,664 | $45,678 | $5,469 | $40,209 |
| 2020 | $5,390 | $43,090 | $5,469 | $37,621 |
| 2019 | $5,356 | $42,527 | $5,469 | $37,058 |
| 2018 | $5,278 | $41,607 | $4,762 | $36,845 |
| 2017 | $4,924 | $38,433 | $4,762 | $33,671 |
| 2016 | $4,483 | $35,661 | $4,762 | $30,899 |
| 2015 | $4,282 | $34,074 | $4,755 | $29,319 |
| 2013 | -- | $31,303 | $4,755 | $26,548 |
Agents Affiliated with this Home
-
K
Seller's Agent in 2016
Katie Halwe
KW KANSAS CITY METRO
-
B
Buyer's Agent in 2016
Brett Wood
KW Diamond Partners
-
Mary Ann Vanderweide

Seller's Agent in 2013
Mary Ann Vanderweide
RE/MAX Realty Suburban Inc
(913) 710-4200
9 in this area
70 Total Sales
Map
Source: Heartland MLS
MLS Number: 1854350
APN: DP59250000-0012
- 24570 W 110th St
- 24571 W 110th St
- 10949 S Wrangler St
- 10963 S Carbondale St
- 24299 W 109th Terrace
- 10845 S Shady Bend Rd
- 10853 S Shady Bend Rd
- 11120 S Brunswick St
- 11165 S Brunswick St
- 24795 W 112th St
- 11124 S Barth Rd
- 24843 W 112th St
- 10856 S Shady Bend Rd
- 24963 W 112th St
- 11160 S Violet St
- 10775 S Shady Bend Rd
- 10783 S Shady Bend Rd
- 10833 S Green Rd
- 11176 S Violet St
- 11128 S Violet St
