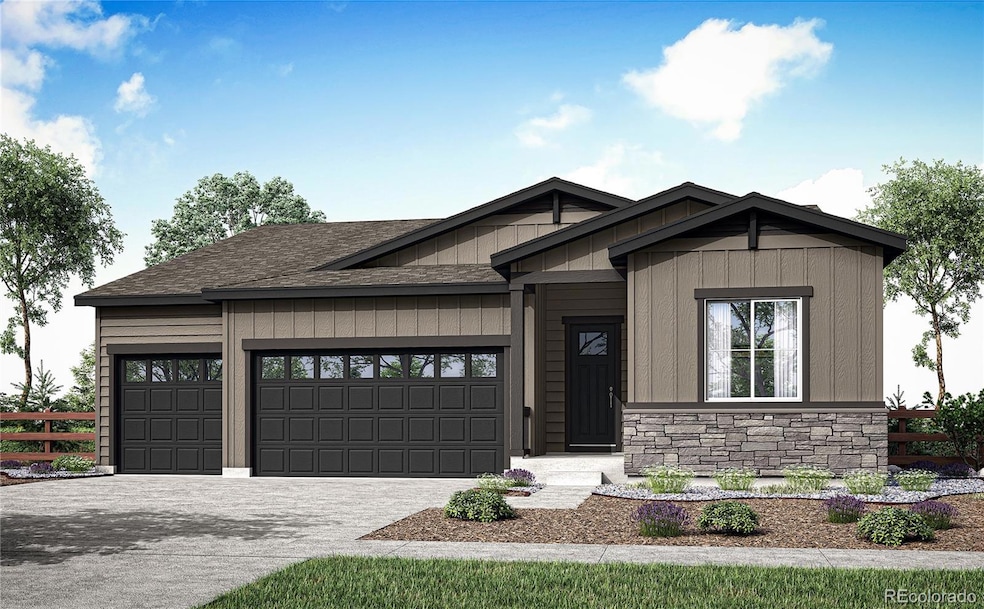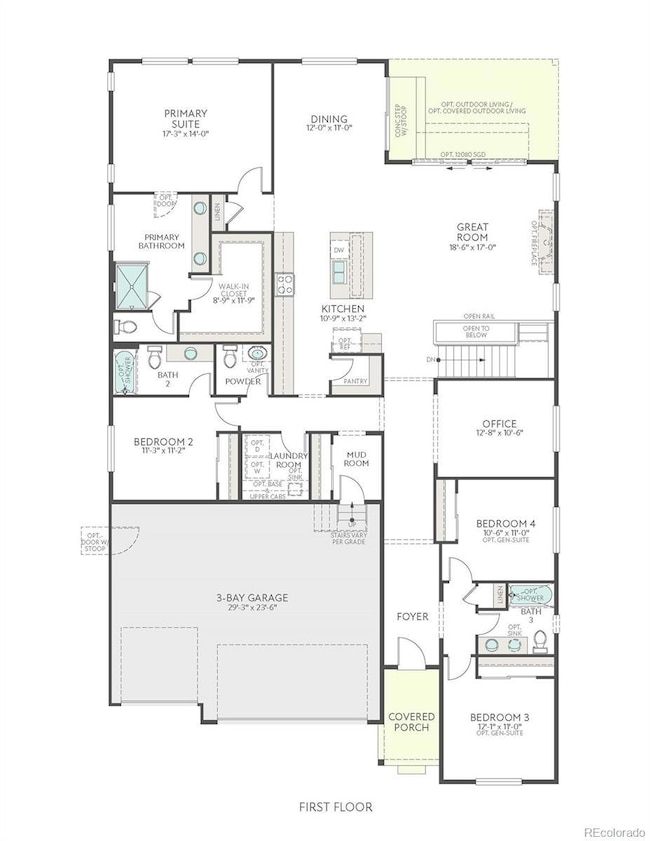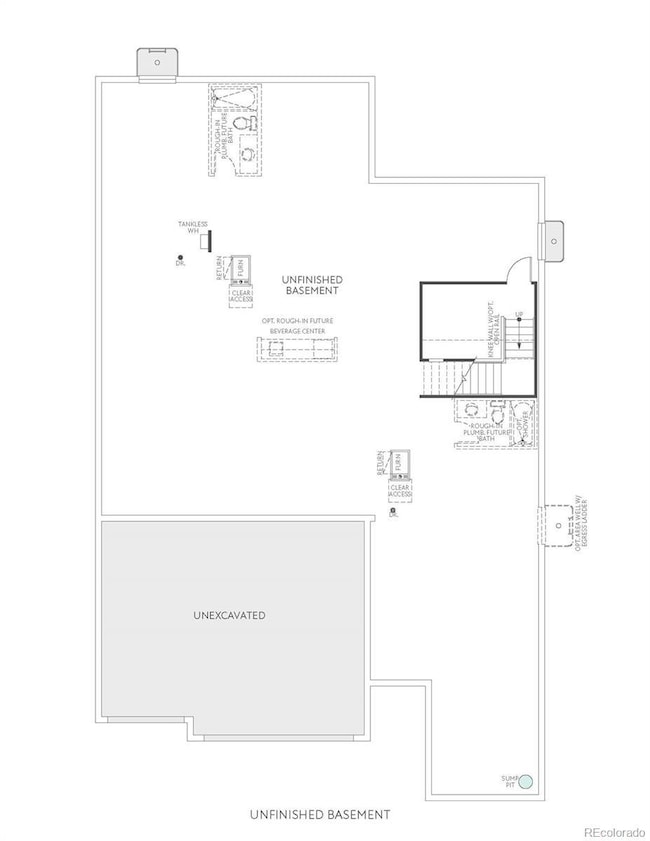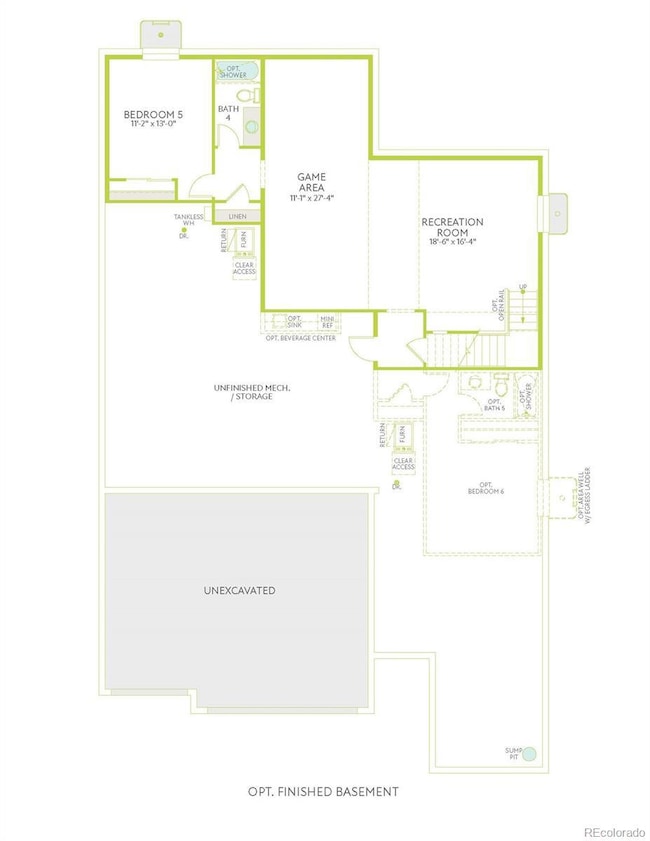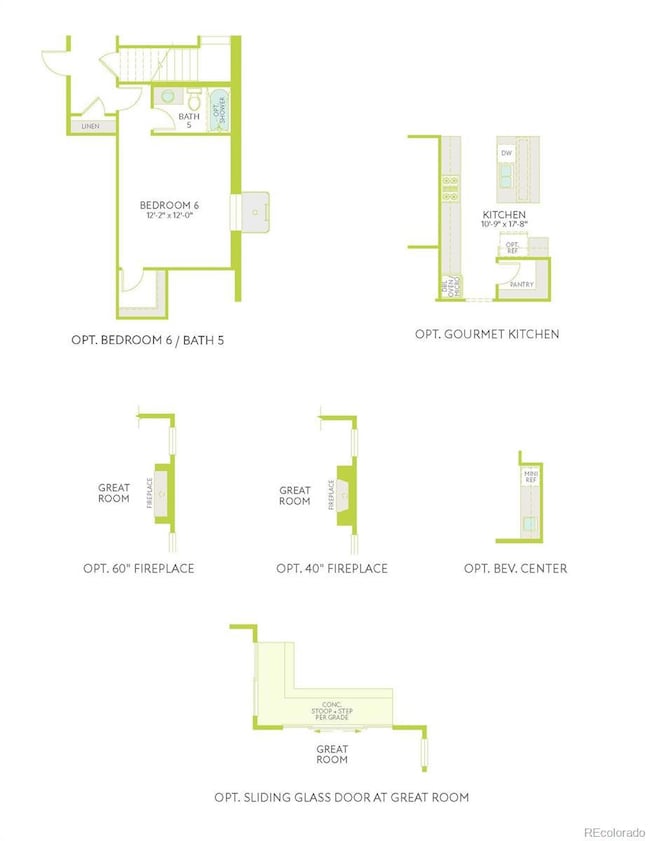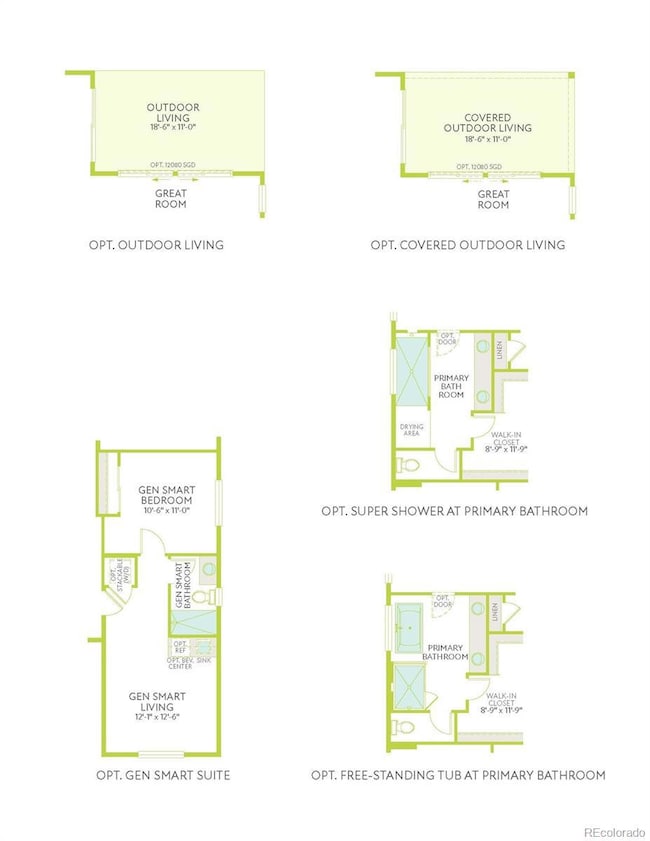24594 E 34th Place Aurora, CO 80019
Estimated payment $5,638/month
Highlights
- New Construction
- Open Floorplan
- Corner Lot
- Primary Bedroom Suite
- Contemporary Architecture
- High Ceiling
About This Home
24594 E 34th Place is a stunning single-story ("Ranch") residence that pairs spacious design with thoughtful details that elevate everyday comfort. An open-concept main floor seamlessly connects the gourmet kitchen, dining, and great room, creating the perfect setting for social gatherings or quiet evenings in. Plus, bolster your productivity in a spacious study ideal for remote work or creative endeavors. A luxurious primary suite offers a private retreat with a spa-inspired bath and generous walk-in closet. This home also offers a large, covered patio and additional flex space with a 2,353 sq. ft. unfinished basement. With designer finishes, flexible spaces, and inviting outdoor living areas, this home perfectly balances style, functionality, and the warmth of Colorado living.
Listing Agent
RE/MAX Professionals Brokerage Email: erica@denvercohomes.com,720-233-6481 License #40024757 Listed on: 11/06/2025

Co-Listing Agent
RE/MAX Professionals Brokerage Email: erica@denvercohomes.com,720-233-6481 License #40040781
Home Details
Home Type
- Single Family
Est. Annual Taxes
- $11,558
Year Built
- Built in 2024 | New Construction
Lot Details
- 8,045 Sq Ft Lot
- North Facing Home
- Partially Fenced Property
- Corner Lot
- Front Yard Sprinklers
- Private Yard
HOA Fees
- $100 Monthly HOA Fees
Parking
- 3 Car Attached Garage
Home Design
- Contemporary Architecture
- Frame Construction
- Composition Roof
Interior Spaces
- 1-Story Property
- Open Floorplan
- High Ceiling
- Gas Fireplace
- Double Pane Windows
- Mud Room
- Smart Doorbell
- Great Room with Fireplace
- Dining Room
- Home Office
- Laundry Room
Kitchen
- Eat-In Kitchen
- Oven
- Cooktop with Range Hood
- Microwave
- Dishwasher
- Kitchen Island
- Quartz Countertops
- Disposal
Flooring
- Carpet
- Tile
- Vinyl
Bedrooms and Bathrooms
- 4 Main Level Bedrooms
- Primary Bedroom Suite
- En-Suite Bathroom
- Walk-In Closet
Unfinished Basement
- Basement Fills Entire Space Under The House
- Sump Pump
- Stubbed For A Bathroom
Home Security
- Smart Locks
- Carbon Monoxide Detectors
Outdoor Features
- Covered Patio or Porch
- Exterior Lighting
Schools
- Aurora Highlands Elementary School
- Vista Peak Middle School
- Vista Peak High School
Utilities
- Forced Air Heating and Cooling System
- 220 Volts
- 220 Volts in Garage
- Natural Gas Connected
- Tankless Water Heater
Additional Features
- Energy-Efficient Windows
- Ground Level
Listing and Financial Details
- Assessor Parcel Number R0213472
Community Details
Overview
- Association fees include recycling, trash
- Aurora Highlands Cab Association, Phone Number (303) 597-8573
- Built by TRI Pointe Homes
- Aurora Highlands Subdivision, 5012 A Floorplan
Recreation
- Community Playground
- Community Pool
- Park
- Trails
Map
Tax History
| Year | Tax Paid | Tax Assessment Tax Assessment Total Assessment is a certain percentage of the fair market value that is determined by local assessors to be the total taxable value of land and additions on the property. | Land | Improvement |
|---|---|---|---|---|
| 2024 | $2,527 | $40,010 | $6,880 | $33,130 |
| 2023 | $798 | $13,290 | $13,290 | $0 |
| 2022 | $702 | $3,480 | $3,480 | $0 |
Property History
| Date | Event | Price | List to Sale | Price per Sq Ft |
|---|---|---|---|---|
| 12/31/2025 12/31/25 | Pending | -- | -- | -- |
| 11/20/2025 11/20/25 | Price Changed | $874,900 | +2.9% | $326 / Sq Ft |
| 11/06/2025 11/06/25 | For Sale | $849,900 | -- | $316 / Sq Ft |
Source: REcolorado®
MLS Number: 3772714
APN: 1819-30-1-11-013
- 24583 E 34th Ave
- 24563 E 34th Ave
- 3444 N Grand Baker Ct
- 24562 E 34th Ave
- 3394 N Grand Baker Ct
- 3443 N Gold Bug Ct
- 3422 N Gold Bug Ct
- 3391 N Haleyville Ct
- 3364 N Haleyville Ct
- 3346 N Haleyville Ct
- 3344 N Haleyville Ct
- 24831 E 33rd Dr
- 3314 Haleyville Ct
- Mackenzie | Residence 36202 Plan at The Aurora Highlands
- Marion | Residence 39208 Plan at The Aurora Highlands
- Powell | Residence 39206 Plan at The Aurora Highlands
- Hudson (36201) Plan at The Aurora Highlands
- Platte (2122) Plan at The Aurora Highlands
- Cumberland | Residence 39123 Plan at The Aurora Highlands
- Ontario | Residence 39205 Plan at The Aurora Highlands
