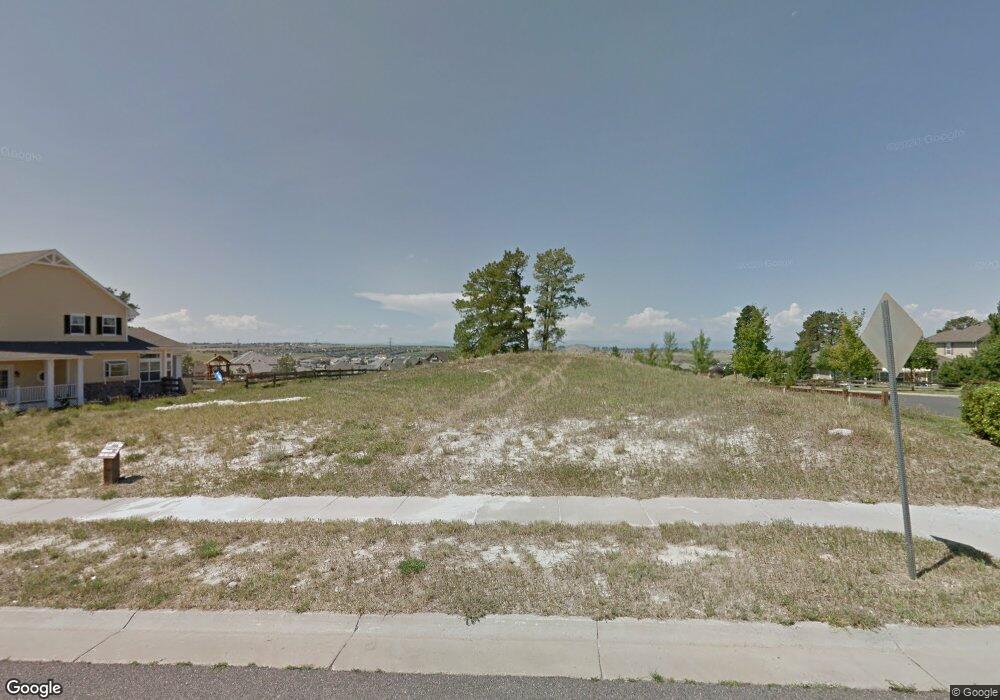24595 E Park Crescent Place Aurora, CO 80016
Tallyn's Reach NeighborhoodEstimated Value: $1,180,000 - $1,243,203
6
Beds
5
Baths
5,626
Sq Ft
$216/Sq Ft
Est. Value
About This Home
This home is located at 24595 E Park Crescent Place, Aurora, CO 80016 and is currently estimated at $1,212,801, approximately $215 per square foot. 24595 E Park Crescent Place is a home located in Arapahoe County with nearby schools including Black Forest Hills Elementary School, Fox Ridge Middle School, and Cherokee Trail High School.
Ownership History
Date
Name
Owned For
Owner Type
Purchase Details
Closed on
Feb 14, 2022
Sold by
Grier Jessica C
Bought by
Nook Meadow and Nook Corey
Current Estimated Value
Home Financials for this Owner
Home Financials are based on the most recent Mortgage that was taken out on this home.
Original Mortgage
$860,000
Outstanding Balance
$798,672
Interest Rate
3.56%
Mortgage Type
New Conventional
Estimated Equity
$414,129
Purchase Details
Closed on
Jan 22, 2021
Sold by
Malecki Steven C and Malecki Kimberly A
Bought by
Grier Jessica C
Home Financials for this Owner
Home Financials are based on the most recent Mortgage that was taken out on this home.
Original Mortgage
$178,000
Interest Rate
2.73%
Mortgage Type
New Conventional
Purchase Details
Closed on
Jan 14, 2015
Sold by
Mclead Louise and Mclead Justin
Bought by
Malecki Steven C and Malecki Kimberly A
Home Financials for this Owner
Home Financials are based on the most recent Mortgage that was taken out on this home.
Original Mortgage
$715,420
Interest Rate
3.75%
Mortgage Type
Adjustable Rate Mortgage/ARM
Purchase Details
Closed on
Nov 30, 2010
Sold by
Carma Colorado Inc
Bought by
Mclead Justin and Mclead Louise
Home Financials for this Owner
Home Financials are based on the most recent Mortgage that was taken out on this home.
Original Mortgage
$49,000
Interest Rate
4.23%
Mortgage Type
New Conventional
Create a Home Valuation Report for This Property
The Home Valuation Report is an in-depth analysis detailing your home's value as well as a comparison with similar homes in the area
Home Values in the Area
Average Home Value in this Area
Purchase History
| Date | Buyer | Sale Price | Title Company |
|---|---|---|---|
| Nook Meadow | $1,220,000 | Chicago Title | |
| Grier Jessica C | $910,000 | Land Title Guarantee Company | |
| Malecki Steven C | $795,000 | Chicago Title | |
| Mclead Justin | $70,000 | Land Title Guarantee Company |
Source: Public Records
Mortgage History
| Date | Status | Borrower | Loan Amount |
|---|---|---|---|
| Open | Nook Meadow | $860,000 | |
| Previous Owner | Grier Jessica C | $178,000 | |
| Previous Owner | Grier Jessica C | $546,000 | |
| Previous Owner | Malecki Steven C | $715,420 | |
| Previous Owner | Mclead Justin | $49,000 |
Source: Public Records
Tax History Compared to Growth
Tax History
| Year | Tax Paid | Tax Assessment Tax Assessment Total Assessment is a certain percentage of the fair market value that is determined by local assessors to be the total taxable value of land and additions on the property. | Land | Improvement |
|---|---|---|---|---|
| 2024 | $8,566 | $80,588 | -- | -- |
| 2023 | $8,566 | $80,588 | $0 | $0 |
| 2022 | $8,331 | $70,647 | $0 | $0 |
| 2021 | $8,346 | $70,647 | $0 | $0 |
| 2020 | $9,375 | $73,938 | $0 | $0 |
| 2019 | $9,186 | $73,938 | $0 | $0 |
| 2018 | $7,772 | $60,566 | $0 | $0 |
| 2017 | $7,707 | $60,566 | $0 | $0 |
| 2016 | $7,271 | $57,288 | $0 | $0 |
| 2015 | $7,055 | $57,288 | $0 | $0 |
| 2014 | -- | $53,873 | $0 | $0 |
| 2013 | -- | $20,300 | $0 | $0 |
Source: Public Records
Map
Nearby Homes
- 24329 E Glasgow Cir
- 24248 E Roxbury Cir
- 7485 S Jackson Gap Way
- 24378 E Roxbury Cir
- 25631 E Indore Dr
- 24723 E Quarto Place
- 24595 E Kettle Ct
- 24515 E Kettle Ct
- 24604 E Kettle Ct
- Stonehaven Plan at Guilford Estates - The Grand Collection
- Somerton Plan at Guilford Estates - The Grand Collection
- SuperHome Plan at Guilford Estates - The Grand Collection
- Prescott Plan at Guilford Estates - The Grand Collection
- 24564 E Kettle Ct
- 23967 E Hinsdale Place
- 7370 S Catawba Way
- 7243 S Kellerman Way
- 24277 E Davies Place
- 7756 S Eaton Park Ct
- 7234 S Kellerman Way
- 24575 E Park Crescent Place
- 24598 E Glasgow Cir
- 24590 E Park Crescent Place
- 24382 E Frost Dr
- 24565 E Park Crescent Place
- 24611 E Park Crescent Dr
- 24392 E Frost Dr
- 24588 E Glasgow Cir
- 24570 E Park Crescent Place
- 24621 E Park Crescent Dr
- 24578 E Glasgow Cir
- 24402 E Frost Dr
- 24593 E Glasgow Cir
- 24631 E Park Crescent Dr
- 24583 E Glasgow Cir
- 24412 E Frost Dr
- 24568 E Glasgow Cir
- 24866 E Geddes Cir
- 24846 E Geddes Cir
- 24480 E Glasgow Dr
