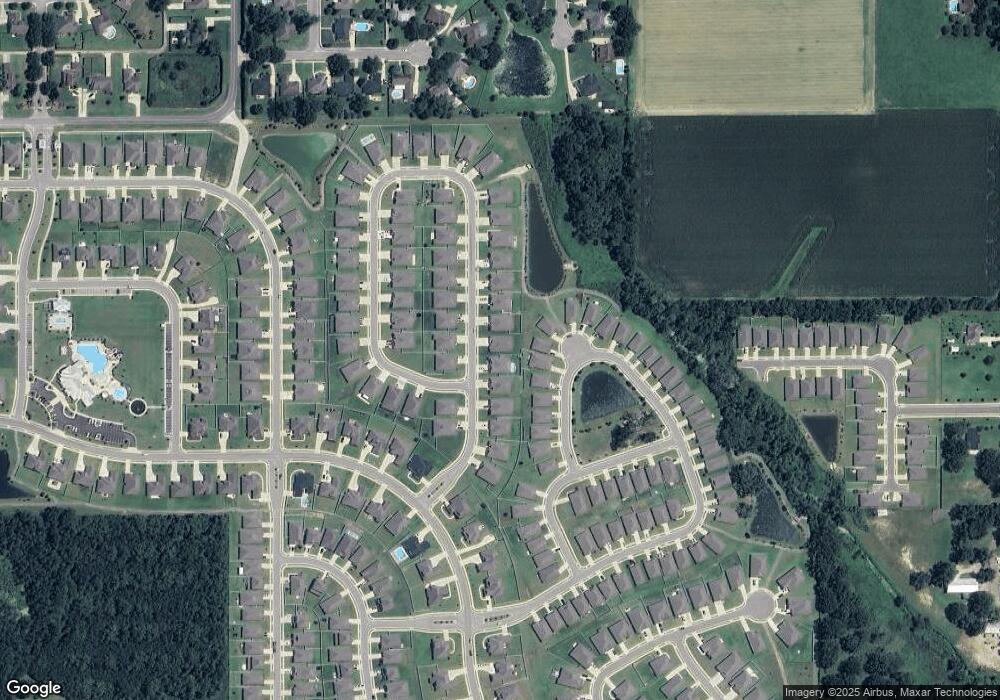24596 Smarty Jones Cir Daphne, AL 36526
Estimated Value: $426,000 - $430,000
4
Beds
4
Baths
2,766
Sq Ft
$155/Sq Ft
Est. Value
About This Home
This home is located at 24596 Smarty Jones Cir, Daphne, AL 36526 and is currently estimated at $428,394, approximately $154 per square foot. 24596 Smarty Jones Cir is a home located in Baldwin County with nearby schools including Belforest Elementary School, Daphne Middle School, and Daphne High School.
Ownership History
Date
Name
Owned For
Owner Type
Purchase Details
Closed on
Mar 12, 2021
Sold by
D R Horton Inc Birmingham
Bought by
Webb Thomas David and Webb Vy Tran
Current Estimated Value
Home Financials for this Owner
Home Financials are based on the most recent Mortgage that was taken out on this home.
Original Mortgage
$268,800
Outstanding Balance
$240,960
Interest Rate
2.7%
Mortgage Type
New Conventional
Estimated Equity
$187,434
Create a Home Valuation Report for This Property
The Home Valuation Report is an in-depth analysis detailing your home's value as well as a comparison with similar homes in the area
Home Values in the Area
Average Home Value in this Area
Purchase History
| Date | Buyer | Sale Price | Title Company |
|---|---|---|---|
| Webb Thomas David | $336,000 | None Available | |
| Webb Thomas David | $336,000 | None Listed On Document |
Source: Public Records
Mortgage History
| Date | Status | Borrower | Loan Amount |
|---|---|---|---|
| Open | Webb Thomas David | $268,800 |
Source: Public Records
Tax History Compared to Growth
Tax History
| Year | Tax Paid | Tax Assessment Tax Assessment Total Assessment is a certain percentage of the fair market value that is determined by local assessors to be the total taxable value of land and additions on the property. | Land | Improvement |
|---|---|---|---|---|
| 2024 | $1,919 | $41,720 | $6,000 | $35,720 |
| 2023 | $1,966 | $42,740 | $8,540 | $34,200 |
| 2022 | $1,574 | $36,600 | $0 | $0 |
| 2021 | $1,499 | $34,580 | $0 | $0 |
| 2020 | $322 | $7,480 | $0 | $0 |
Source: Public Records
Map
Nearby Homes
- 24597 Smarty Jones Cir
- 24979 Spectacular Bid Loop
- 24903 Spectacular Bid Loop
- 10515 Secretariat Blvd
- 24588 Thunder Gulch Ln
- 24574 Thunder Gulch Ln
- 10995 Winning Colors Trail
- 10877 Winning Colors Trail
- 10888 Winning Colors Trail
- 24413 Alydar Loop
- 24795 Austin Rd
- 24341 Alydar Loop
- 24821 Austin Rd
- VICTORIA Plan at Jubilee Farms
- BIRCH Plan at Jubilee Farms
- The Camden Plan at Jubilee Farms
- The Hawthorne Plan at Jubilee Farms
- TAYLOR Plan at Jubilee Farms
- AVERY Plan at Jubilee Farms
- Jasmine Plan at Jubilee Farms
- 24596 Smarty Jones Cir Unit 217
- 24582 Smarty Jones Cir Unit 218
- 24610 Smarty Jones Cir Unit 216
- 261 War Emblem Ave
- 24622 Smarty Jones Cir Unit 215
- 24570 Smarty Jones Cir
- 10930 War Emblem Ave Unit 255
- 10930 War Emblem Ave Unit 250
- 10934 War Emblem Ave
- 10934 War Emblem Ave Unit 254
- 10948 War Emblem Ave Unit 252
- 10940 War Emblem Ave Unit 253
- 24634 Smarty Jones Cir
- 24634 Smarty Jones Cir Unit 214
- 24585 Smarty Jones Cir Unit 240
- 24613 Smarty Jones Cir Unit 238 Destin
- 24625 Smarty Jones Cir
- 10958 War Emblem Ave
- 10958 War Emblem Ave Unit 251
- 10926 War Emblem Ave Unit 256
