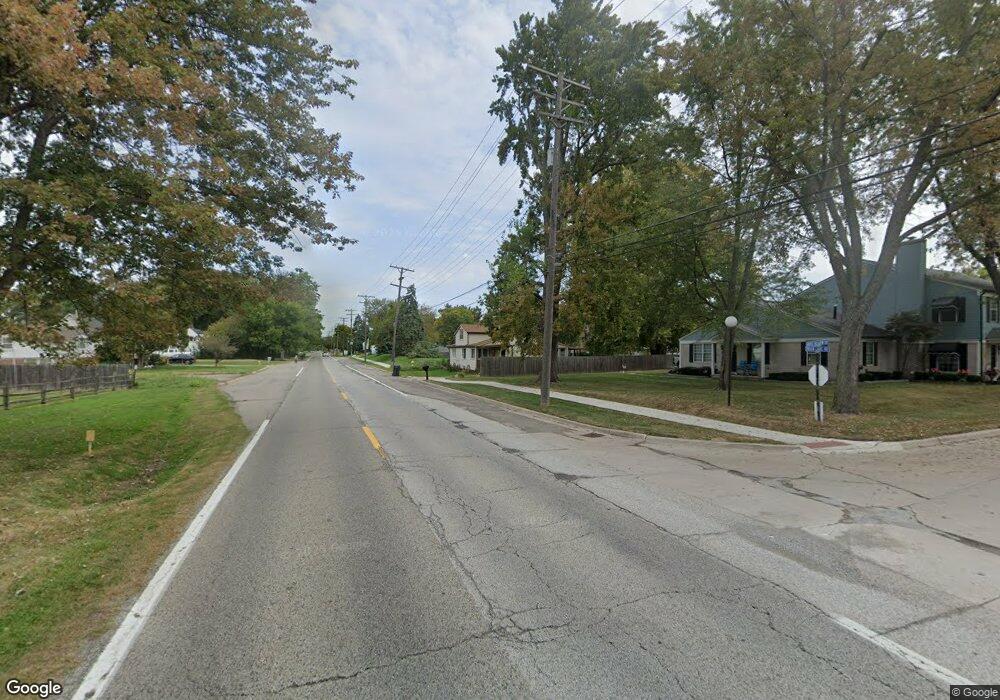24597 N Meadow Dr Unit 63 / 16 Harrison Township, MI 48045
2
Beds
1.5
Baths
1,000
Sq Ft
1983
Built
About This Home
2 BEDROOM, 1.5 BATH TOWNHOUSE. FIREPLACE IN LIVING ROOM. 1 CAR GARAGE. IMMEDIATE OCCUPANCY
Listing Agent
Real Estate One Inc -SCS License #MISPE-6506036595 Listed on: 11/10/2025

Townhouse Details
Home Type
- Townhome
Est. Annual Taxes
- $2,167
Year Built
- Built in 1983
Parking
- 1 Car Attached Garage
Home Design
- Brick Exterior Construction
- Vinyl Siding
Interior Spaces
- 1,000 Sq Ft Home
- 2-Story Property
- Living Room with Fireplace
- Basement
Kitchen
- Oven or Range
- Microwave
- Dishwasher
- Disposal
Bedrooms and Bathrooms
- 2 Bedrooms
Laundry
- Dryer
- Washer
Utilities
- Forced Air Heating and Cooling System
- Heating System Uses Natural Gas
- Gas Water Heater
Community Details
- Grace Or Jeff HOA
- Spring Meadow North Subdivision
Listing and Financial Details
- Rent includes 12 months
- 12 Month Lease Term
- Assessor Parcel Number 17-11-25-178-063
Map
Source: Michigan Multiple Listing Service
MLS Number: 50193944
APN: 17-11-25-178-063
Nearby Homes
- 24645 Spring Ln Unit 18
- 24609 Spring Ln
- 24692 N Meadow Dr Unit 9 / 3
- 24708 Spring Ln Unit 37
- 36725 Union Lake Rd
- 24151 Meadowbridge Dr
- 24757 Meadow Creek Dr
- 24720 Meadow Creek Dr
- 25668 Maritime Cir N Unit 112
- 35532 Stillmeadow Ln Unit 46
- 35615 Shook Ln
- 35427 Stillmeadow Ln
- 25891 Ballard St
- 25052 Portside Ct Unit 55
- 23844 Indianwood St
- 23786 Thornton St
- 0 Harper Ave Unit 25036997
- 0 Harper Ave Unit 20240019629
- 23880 Shook Rd
- 25154 S Magdalena St
- 36420 Union Lake Rd
- 24505 Weathervane Blvd
- 35926 Union Lake Rd
- 24126 Country Squire St
- 24382 Eastwood Village Dr
- 24666 Katherine Ct
- 36780 Harper Ave
- 25879 Ashby Dr
- 25938 Maritime Cir S
- 24010 Saravilla Dr
- 36927 Harper Ave
- 24120 Denise Blvd
- 35255 Brittany Park St
- 24655 Camille Dr
- 35844 Jefferson Ave
- 26450 Crocker Blvd
- 36000 Jefferson Ave
- 37403 Stonegate Cir
- 23560 Denton St
- 23243 15 Mile Rd
