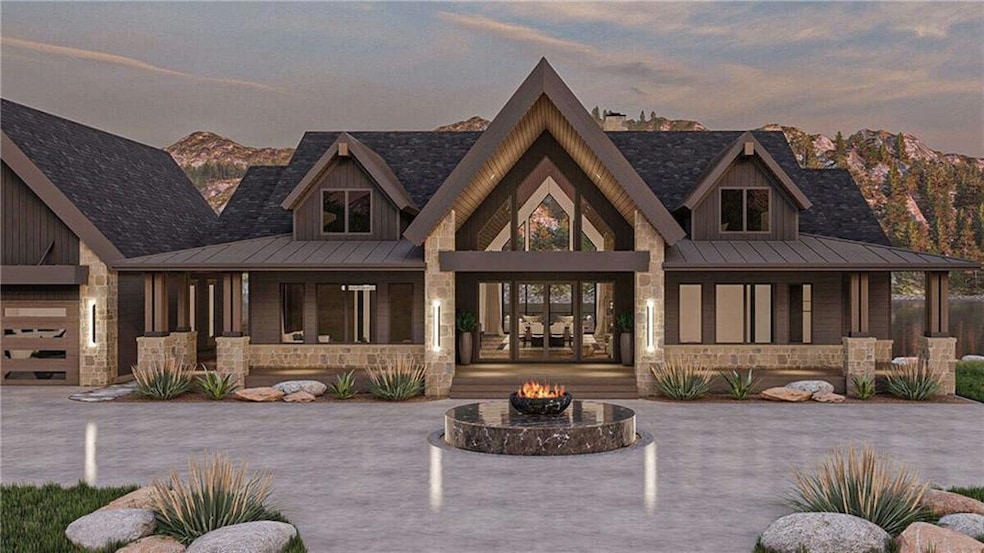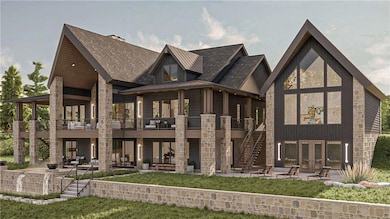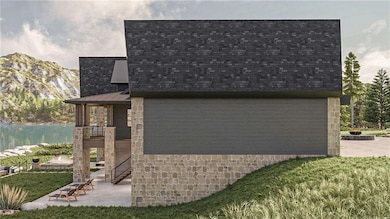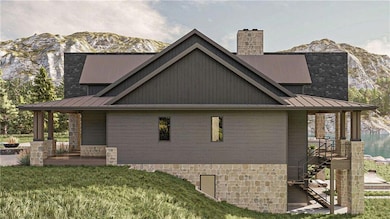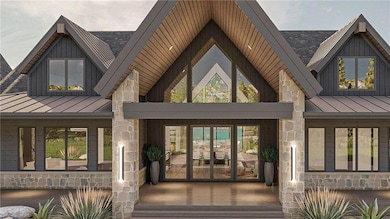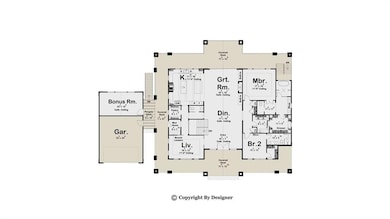246 Andes Ridge Ellijay, GA 30536
Estimated payment $8,559/month
Highlights
- Open-Concept Dining Room
- Gated Community
- 4.91 Acre Lot
- Fishing
- View of Trees or Woods
- Craftsman Architecture
About This Home
Modern mountain elegance meets panoramic North Georgia mountain views in this to-be-built custom home by Precision Custom Home Builders. Designed to showcase the scenery from every angle, the home’s dramatic rooflines, timber-accented gables, and glass-framed great room create a striking first impression. Natural stone, wood accents, and sleek lines blend contemporary style with classic mountain charm. Inside, cathedral ceilings connect the open-concept kitchen, dining, and great room, where walls of glass flood the space with light and long-range views. The kitchen is a true centerpiece with two oversized islands, stylish cabinetry, and a walk-in pantry that make it ideal for entertaining. The main level opens to a covered back deck perfectly positioned for sunset views that stretch to the Atlanta skyline on clear days. The main floor features two bedrooms, including a vaulted owner’s suite with a luxury bath, plus a spacious guest suite on the opposite side for privacy. The finished terrace level adds approximately 1,266 square feet with two additional bedrooms, a full bath, and a large recreation or media room. The remainder of the basement includes a two-car garage and unfinished workshop or storage area. This listing is priced for the modified version featuring a two-car drive-under basement garage in place of the detached garage, breezeway, and side porch shown in the photos. Exterior materials include metal roofing on the front porch only and stone limited to the columns. Left-side porches from the original design have been omitted. Buyers may choose to build the original version or make further design changes as optional upgrades. This plan can also be built as a two-bedroom ranch-style home with a detached garage. Precision Custom Home Builders is a true custom builder—buyers can adjust layouts, select finishes, and personalize features to create a one-of-a-kind mountain retreat in North Georgia. A detailed review of included features and materials will be provided at your construction appointment. Set on one of the most spectacular view lots in Falling Waters, this homesite delivers wide, sweeping panoramas across the North Georgia mountains. Once cleared, the scenery opens dramatically—layered ridges, forest canopy, and even the Atlanta skyline visible on the horizon. The driveway gently rises above the road and leads to an ideal setting for a home with a finished basement and breathtaking views in nearly every direction. Falling Waters is a gated luxury mountain community offering paved roads, a private fishing lake with screened pavilion and fire pit, a creekside walking trail, and a private campground. Convenient to Jasper and Ellijay, it’s close to local wineries, apple orchards, hiking trails, and seasonal attractions like sunflower and pumpkin farms—offering the best of mountain living with modern convenience. This is a preconstruction listing. Buyers may tailor the design before construction begins. Renderings are representative only. Staged interior images/renderings do not show actual furnishings, décor, or materials. If you love the finishes, ask about available options at your construction appointment. Terrain and satellite imagery are for reference only and not a survey. Exterior home design, location, and vista pruning must be approved by the HOA Architectural Committee. Build time is projected at approximately 12 months after contract closing.
Home Details
Home Type
- Single Family
Est. Annual Taxes
- $341
Year Built
- 2026
Lot Details
- 4.91 Acre Lot
- Property fronts a private road
- Steep Slope
- Mountainous Lot
HOA Fees
- $108 Monthly HOA Fees
Parking
- 2 Car Garage
- Drive Under Main Level
- Driveway
Property Views
- Woods
- Mountain
Home Design
- Home to be built
- Craftsman Architecture
- Contemporary Architecture
- Cabin
- Composition Roof
- Stone Siding
- Concrete Perimeter Foundation
- HardiePlank Type
Interior Spaces
- 2-Story Property
- Beamed Ceilings
- Cathedral Ceiling
- Gas Log Fireplace
- Double Pane Windows
- Insulated Windows
- Living Room
- Open-Concept Dining Room
- Dining Room Seats More Than Twelve
- Game Room
Kitchen
- Open to Family Room
- Breakfast Bar
- Walk-In Pantry
- Electric Oven
- Gas Cooktop
- Microwave
- Dishwasher
- Kitchen Island
Flooring
- Carpet
- Tile
- Luxury Vinyl Tile
Bedrooms and Bathrooms
- Oversized primary bedroom
- 4 Bedrooms | 2 Main Level Bedrooms
- Primary Bedroom on Main
- Walk-In Closet
- Dual Vanity Sinks in Primary Bathroom
- Separate Shower in Primary Bathroom
Laundry
- Laundry Room
- Laundry on main level
- 220 Volts In Laundry
Finished Basement
- Walk-Out Basement
- Partial Basement
Outdoor Features
- Balcony
- Deck
- Covered Patio or Porch
Schools
- Clear Creek - Gilmer Elementary School
- Clear Creek Middle School
- Gilmer High School
Utilities
- Air Source Heat Pump
- Underground Utilities
- 110 Volts
- Private Water Source
- Well
- Electric Water Heater
- Septic Tank
- High Speed Internet
- Phone Available
- Cable TV Available
Listing and Financial Details
- Assessor Parcel Number 3115Q 037
Community Details
Overview
- Falling Waters Subdivision
- Rental Restrictions
- Community Lake
Recreation
- Fishing
- Trails
Security
- Gated Community
Map
Home Values in the Area
Average Home Value in this Area
Property History
| Date | Event | Price | List to Sale | Price per Sq Ft |
|---|---|---|---|---|
| 10/17/2025 10/17/25 | For Sale | $1,595,125 | +866.7% | $391 / Sq Ft |
| 09/22/2025 09/22/25 | For Sale | $165,000 | -- | -- |
Source: First Multiple Listing Service (FMLS)
MLS Number: 7666987
- 1528 Twisted Oak Rd Unit ID1263819P
- 937 Scenic Ln
- 120 Rocky Stream Ct
- 14 Frost Pine Cir
- 39 Hood Park Dr
- 17 Kane Dr
- 1529 S 15-29 S Main St Unit 3 St Unit 3
- 345 Jonah Ln
- 15 N Rim Dr
- 775 Bernhardt Rd
- 340 Georgianna St
- 338 Georgianna St
- 47 W Sellers St Unit C
- 634 S Main St
- 328 Mountain Blvd S Unit 5
- 1545 Petit Ridge Dr
- 1545 Dawson Petit Ridge Dr
- 1529 S 1529 S Main St Unit 3
- 129 Softwood Ct
- 122 N Riverview Ln
