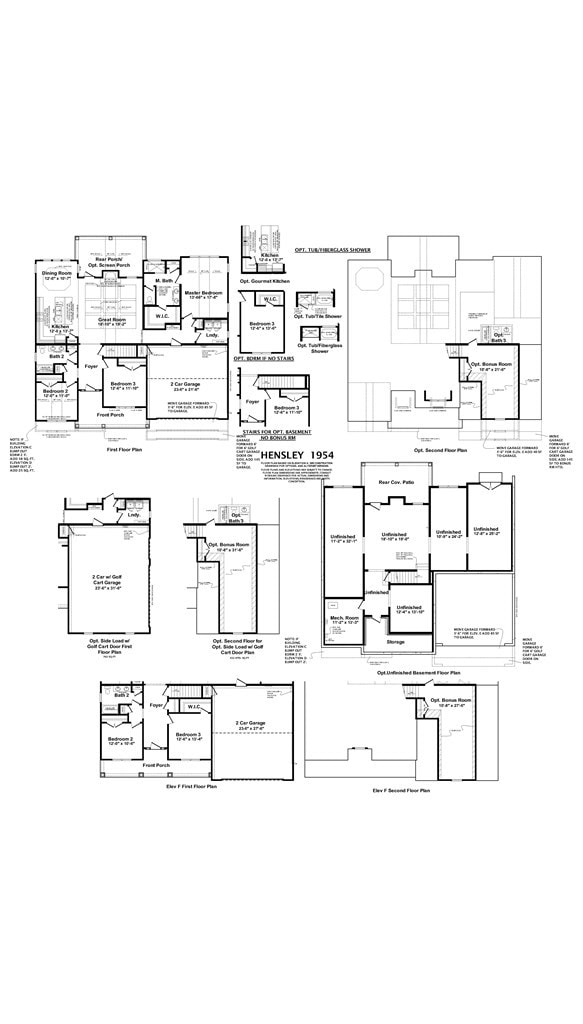246 Arsenal Dr Ninety Six, SC 29666
Estimated payment $3,022/month
Highlights
- On Golf Course
- Fitness Center
- Gated Community
- Public Water Access
- The property is located in a historic district
- Lake View
About This Home
NEW CONSTRUCTION: Popular Hensley plan with customization. Open floor plan, exceptional kitchen design with large island and pantry. Great room with fireplace and coffered ceilings. Master suite boasts vaulted ceilings and spacious en-suite and custom closet. 2 additional bedrooms and bath on first floor with FROG/en-suite upstairs. Expanded screened porch and firepit. 2.5 car garage
Listing Agent
RE/MAX ACTION REALTY Brokerage Phone: 8649420021 License #45415 Listed on: 05/12/2025

Home Details
Home Type
- Single Family
Est. Annual Taxes
- $567
Year Built
- Built in 2025
Lot Details
- 2,314 Sq Ft Lot
- Lot Dimensions are 90 x 143
- Property fronts a private road
- On Golf Course
- Private Streets
- Interior Lot
- Level Lot
- Sprinkler System
- Cleared Lot
HOA Fees
- $73 Monthly HOA Fees
Parking
- 2 Car Attached Garage
- Garage Door Opener
Home Design
- Slab Foundation
- Architectural Shingle Roof
- HardiePlank Type
- Stone
Interior Spaces
- 2,300 Sq Ft Home
- 1-Story Property
- Open Floorplan
- Tray Ceiling
- Smooth Ceilings
- Vaulted Ceiling
- Ceiling Fan
- Includes Fireplace Accessories
- Gas Log Fireplace
- Insulated Windows
- Great Room with Fireplace
- Screened Porch
- Storage
- Lake Views
- Fire and Smoke Detector
Kitchen
- Gas Oven
- Gas Range
- Microwave
- Dishwasher
- Granite Countertops
- Disposal
Flooring
- Carpet
- Ceramic Tile
- Luxury Vinyl Tile
Bedrooms and Bathrooms
- 4 Bedrooms
- Walk-In Closet
- 3 Full Bathrooms
- Dual Vanity Sinks in Primary Bathroom
- Soaking Tub and Separate Shower in Primary Bathroom
- Soaking Tub
- Separate Shower
Outdoor Features
- Public Water Access
- Outdoor Fireplace
- Fire Pit
Location
- The property is located in a historic district
Utilities
- Central Air
- Heating System Uses Natural Gas
- Vented Exhaust Fan
- 220 Volts in Garage
- Natural Gas Connected
- Tankless Water Heater
- Gas Water Heater
Listing and Financial Details
- Home warranty included in the sale of the property
- Tax Lot 345
- Assessor Parcel Number 7806617426
Community Details
Overview
- Association fees include bylaws, joining fees, pet restrictions, restrictive covenants, some amenities, street lights
- Built by R T Bailey Construction
- Grand Harbor Subdivision
- Community Lake
Amenities
- Common Area
- Clubhouse
Recreation
- Tennis Courts
- Recreation Facilities
- Community Playground
- Fitness Center
- Community Pool
- Community Spa
Security
- Gated Community
Map
Home Values in the Area
Average Home Value in this Area
Tax History
| Year | Tax Paid | Tax Assessment Tax Assessment Total Assessment is a certain percentage of the fair market value that is determined by local assessors to be the total taxable value of land and additions on the property. | Land | Improvement |
|---|---|---|---|---|
| 2024 | $567 | $1,800 | $0 | $0 |
| 2023 | $567 | $1,800 | $0 | $0 |
| 2022 | $567 | $1,800 | $0 | $0 |
| 2021 | $562 | $1,800 | $1,800 | $0 |
| 2020 | $472 | $1,500 | $0 | $0 |
| 2019 | $467 | $1,500 | $0 | $0 |
| 2018 | $467 | $25,000 | $25,000 | $0 |
| 2017 | $467 | $25,000 | $25,000 | $0 |
| 2016 | $467 | $25,000 | $25,000 | $0 |
| 2015 | $560 | $30,000 | $30,000 | $0 |
| 2014 | -- | $1,800 | $0 | $0 |
| 2010 | -- | $74,800 | $74,800 | $0 |
Property History
| Date | Event | Price | List to Sale | Price per Sq Ft |
|---|---|---|---|---|
| 05/12/2025 05/12/25 | Pending | -- | -- | -- |
| 05/12/2025 05/12/25 | For Sale | $549,500 | -- | $239 / Sq Ft |
Purchase History
| Date | Type | Sale Price | Title Company |
|---|---|---|---|
| Deed | $666,000 | None Listed On Document | |
| Deed | -- | None Listed On Document | |
| Deed | -- | None Listed On Document | |
| Deed Of Distribution | -- | None Listed On Document | |
| Deed Of Distribution | -- | None Listed On Document | |
| Deed | $76,000 | -- |
Mortgage History
| Date | Status | Loan Amount | Loan Type |
|---|---|---|---|
| Previous Owner | $80,000 | New Conventional |
Source: MLS of Greenwood
MLS Number: 132701
APN: 7806-617-426-000
- 320 Arsenal Dr
- 234 Arsenal Dr
- 232 Arsenal Dr
- 205 Gunnery Ct E
- 203 Gunnery Ct E
- 335 Arsenal Dr
- 205 Links Crossing S
- 203 Ramp Rd
- 104 Gunnery Ct E
- 522 Grand Harbor Blvd
- 304 Links Crossing S
- 119 Lookout Way
- 105 Patriot Point Ct
- 104 Stagecoach Ct
- 401 Grand Harbor Blvd
- 116 W Gunnery Ct
- 656 Grand Harbor Blvd
- 103 Stagecoach Ct
- 206 Compass Point
- 122 Gunnery Ct W

