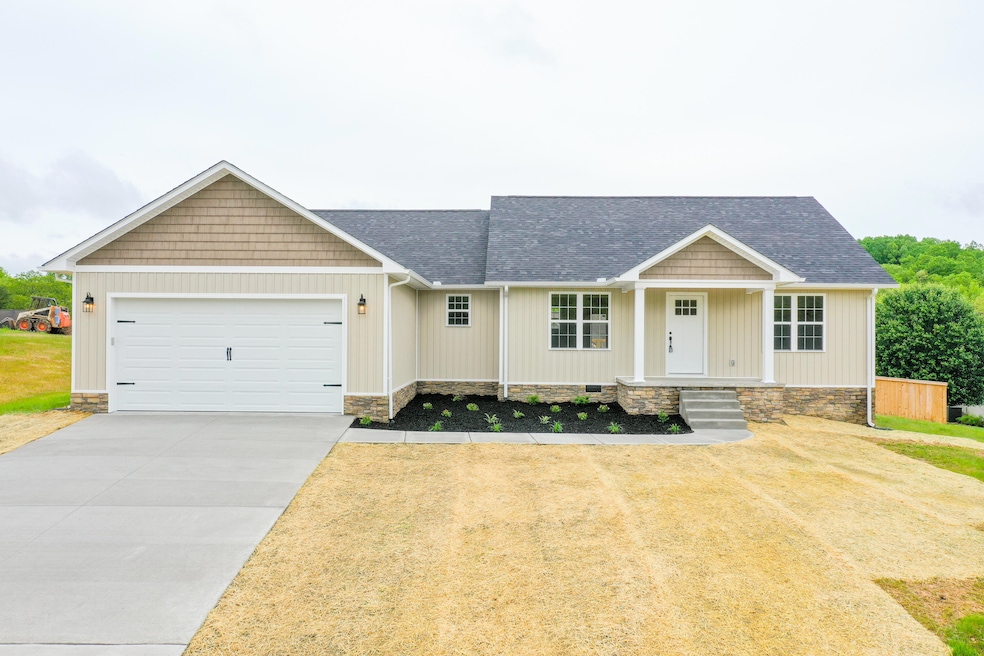
246 Bryants Way London, KY 40741
Highlights
- No HOA
- Brick or Stone Mason
- Living Room
- Neighborhood Views
- Cooling Available
- 1-Story Property
About This Home
As of June 2025Welcome to your dream home in the well-established and highly desirable Stoney Brook Estates. This stunning new construction blends timeless elegance with modern comfort, offering high-end finishes and thoughtful design throughout.
Step inside to discover luxury tray ceilings and elegant wainscoting that add character and charm to the open-concept living space. The gourmet kitchen is a showstopper, featuring quartz countertops, a spacious pantry, and seamless flow into the living and dining areas — perfect for entertaining or everyday living.
The master suite is a true retreat, complete with a massive walk-in closet and a spa-like master bath featuring a luxurious soaker tub, perfect for unwinding after a long day.
Outside, the home's curb appeal shines with striking board and batten vinyl siding and stone accents around the base, creating a sophisticated, custom-built look.
Don't miss your chance to own a brand-new home in one of the area's most established neighborhoods — where luxury, location, and lifestyle come together.
Last Agent to Sell the Property
WEICHERT REALTORS - Ford Brothers License #279240 Listed on: 05/10/2025

Home Details
Home Type
- Single Family
Est. Annual Taxes
- $146
Year Built
- Built in 2025
Lot Details
- 0.42 Acre Lot
Parking
- 2 Car Garage
Home Design
- Brick or Stone Mason
- Block Foundation
- Vinyl Siding
- Stone
Interior Spaces
- 1,750 Sq Ft Home
- 1-Story Property
- Living Room
- Utility Room
- Vinyl Flooring
- Neighborhood Views
- Crawl Space
Bedrooms and Bathrooms
- 3 Bedrooms
- 2 Full Bathrooms
Schools
- Colony Elementary School
- North Laurel Middle School
- Not Applicable Middle School
- North Laurel High School
Utilities
- Cooling Available
- Heat Pump System
Community Details
- No Home Owners Association
- Stonybrook Estates Subdivision
Listing and Financial Details
- Assessor Parcel Number 049-50-00-003.55
Ownership History
Purchase Details
Home Financials for this Owner
Home Financials are based on the most recent Mortgage that was taken out on this home.Purchase Details
Similar Homes in London, KY
Home Values in the Area
Average Home Value in this Area
Purchase History
| Date | Type | Sale Price | Title Company |
|---|---|---|---|
| Warranty Deed | $350,000 | Kentucky Mountain Land Title | |
| Warranty Deed | $19,000 | Kentucky Mountain Land Title |
Mortgage History
| Date | Status | Loan Amount | Loan Type |
|---|---|---|---|
| Open | $332,500 | New Conventional |
Property History
| Date | Event | Price | Change | Sq Ft Price |
|---|---|---|---|---|
| 06/18/2025 06/18/25 | Sold | $350,000 | 0.0% | $200 / Sq Ft |
| 05/15/2025 05/15/25 | Pending | -- | -- | -- |
| 05/10/2025 05/10/25 | For Sale | $350,000 | -- | $200 / Sq Ft |
Tax History Compared to Growth
Tax History
| Year | Tax Paid | Tax Assessment Tax Assessment Total Assessment is a certain percentage of the fair market value that is determined by local assessors to be the total taxable value of land and additions on the property. | Land | Improvement |
|---|---|---|---|---|
| 2024 | $146 | $19,000 | $0 | $0 |
| 2023 | $0 | $18,000 | $18,000 | $0 |
| 2022 | -- | $18,000 | $18,000 | $0 |
| 2021 | $0 | $18,000 | $0 | $0 |
| 2020 | $0 | $18,000 | $0 | $0 |
| 2017 | $0 | $18,000 | $0 | $0 |
| 2015 | -- | $432,000 | $432,000 | $0 |
| 2012 | -- | $18,000 | $18,000 | $0 |
Agents Affiliated with this Home
-

Seller's Agent in 2025
Shawn Fisher
WEICHERT REALTORS - Ford Brothers
(606) 312-6632
25 in this area
86 Total Sales
-

Buyer's Agent in 2025
Elizabeth Mills
Huddleston Real Estate
(606) 627-2732
21 in this area
152 Total Sales
Map
Source: ImagineMLS (Bluegrass REALTORS®)
MLS Number: 25009211
APN: 049-50-00-003.55
- 33 Bryant's Way
- 32 Bryant's Way
- 31 Bryant's Way
- 30 Bryant's Way
- 212223 Bryant's Way
- 24 Bryant's Way
- 178 Bryants Way
- 26 Bryant's Way
- 41 Bryants Way
- 49 Bryants Way
- 25 Bryants Way
- 157 Bryants Way
- 7 Bryant's Way
- 53 Bryants Way
- 225 Spring Gate Dr
- 2619 County Farm Rd
- 1786 Pine Top Rd
- 1809 Pine Top Rd
- 347 Bray Rd
- 599 Ravenwood Estates






