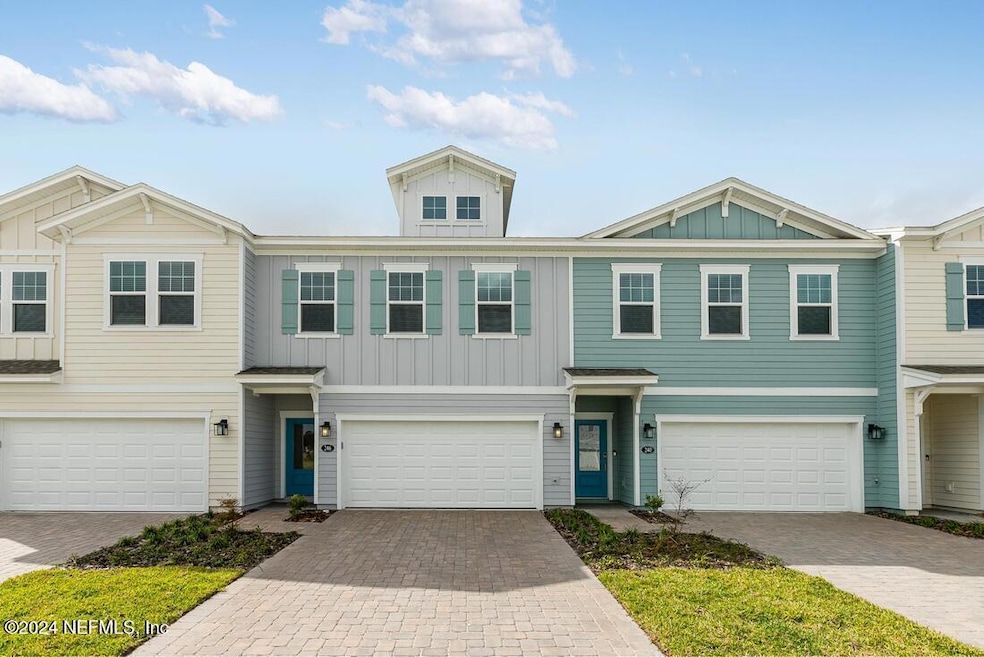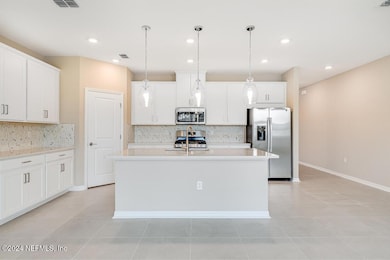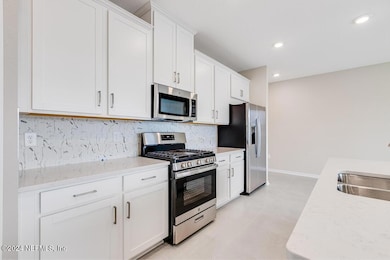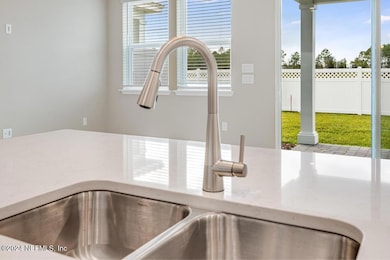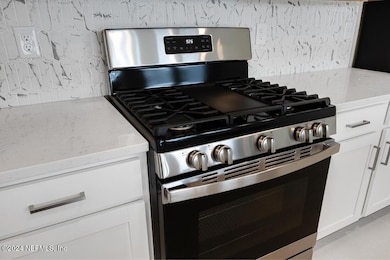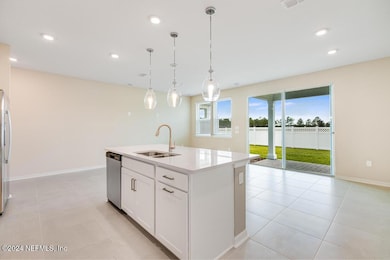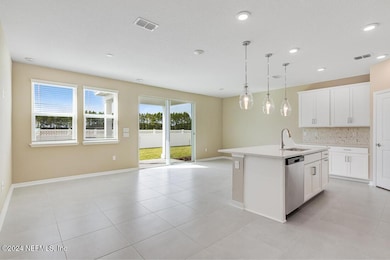
246 Cherry Elm Dr St. Augustine, FL 32092
SilverLeaf NeighborhoodEstimated payment $2,081/month
Highlights
- Under Construction
- Loft
- Tennis Courts
- Wards Creek Elementary School Rated A
- Great Room
- 2 Car Attached Garage
About This Home
New Construction- Ready Now! Built by America's Most Trusted Homebuilder. Welcome to the Birch at 246 Cherry Elm Drive in Cherry Elm at Silverleaf! This inviting new townhome features a charming front porch, open great room, and kitchen with a large island. The main floor includes a half bath, two-car garage, and covered lanai. Upstairs offers a loft, two bedrooms, a shared bath, and a spacious primary suite with walk-in closet and double vanity. Convenient second-floor laundry and ample storage complete the home. Silverleaf boasts resort-style amenities like a pool, tennis and pickleball courts, walking trails, and a planned multi-use field. With easy access to I-95, CR-210, and I-295, plus top-rated schools and beaches nearby, you're just 30 miles from Jacksonville. MLS#2029324
Listing Agent
TAYLOR MORRISON REALTY OF FLA License #3601813 Listed on: 06/17/2025
Townhouse Details
Home Type
- Townhome
Est. Annual Taxes
- $736
Year Built
- Built in 2024 | Under Construction
Lot Details
- East Facing Home
HOA Fees
Parking
- 2 Car Attached Garage
- Guest Parking
Home Design
- Wood Frame Construction
- Shingle Roof
Interior Spaces
- 1,927 Sq Ft Home
- 2-Story Property
- Great Room
- Loft
Kitchen
- Breakfast Bar
- Gas Range
- Microwave
- Dishwasher
- Disposal
Flooring
- Carpet
- Tile
Bedrooms and Bathrooms
- 3 Bedrooms
Laundry
- Laundry in unit
- Dryer
- Washer
Home Security
Utilities
- Cooling Available
- Heating Available
Listing and Financial Details
- Assessor Parcel Number NALOT25
Community Details
Overview
- Cherry Elm Hoa/Silverleaf Master Association
- Cherry Elm Townhomes Subdivision
Recreation
- Tennis Courts
- Pickleball Courts
- Community Playground
Security
- Fire and Smoke Detector
Map
Home Values in the Area
Average Home Value in this Area
Tax History
| Year | Tax Paid | Tax Assessment Tax Assessment Total Assessment is a certain percentage of the fair market value that is determined by local assessors to be the total taxable value of land and additions on the property. | Land | Improvement |
|---|---|---|---|---|
| 2025 | $736 | $331,850 | $69,000 | $262,850 |
| 2024 | $736 | $68,000 | $68,000 | -- |
| 2023 | $736 | $58,000 | $58,000 | $0 |
| 2022 | -- | $5,000 | $5,000 | -- |
Property History
| Date | Event | Price | Change | Sq Ft Price |
|---|---|---|---|---|
| 08/03/2025 08/03/25 | Price Changed | $326,000 | -6.9% | $169 / Sq Ft |
| 09/30/2024 09/30/24 | For Sale | $349,990 | -- | $182 / Sq Ft |
Similar Homes in the area
Source: realMLS (Northeast Florida Multiple Listing Service)
MLS Number: 2029324
APN: 027985-0250
- 232 Cherry Elm Dr
- 240 Cherry Elm Dr
- 225 Cherry Elm Dr
- Birch Plan at Cherry Elm at SilverLeaf
- 493 Cherry Elm Dr
- 109 Silver Myrtle Ct
- 117 Silver Myrtle Ct
- 299 Cherry Elm Dr
- 313 Cherry Elm Dr
- 323 Cherry Elm Dr
- Osprey Plan at Cherry Elm at SilverLeaf
- Coral Plan at Cherry Elm at SilverLeaf
- Manatee Plan at Cherry Elm at SilverLeaf
- 217 Silver Myrtle Ct
- 181 Silver Myrtle Ct
- 157 Silver Myrtle Ct
- 396 Cedar Elm Way
- 420 Cedar Elm Way
- 434 Cedar Elm Way
- 95 Elm Creek Dr
- 295 Cherry Elm Dr
- 207 Silver Myrtle Ct
- 609 Cherry Elm Dr
- 742 Cherry Elm Dr
- 712 Cherry Elm Dr
- 47 Winged Elm Ct
- 75 Pine Candle Way
- 21 Pine Candle Way
- 134 Varner Way
- 5872 Pine Creek Dr
- 424 Varner Way
- 367 Yorkshire Dr
- 955 Registry Blvd Unit 210
- 173 Athens Dr
- 80 Fornells Way
- 94 Carlitos Way
- 945 Registry Blvd Unit 313
- 945 Registry Blvd Unit 210
- 965 Registry Blvd Unit 312L
- 965 Registry Blvd Unit 312 AND 312 L
