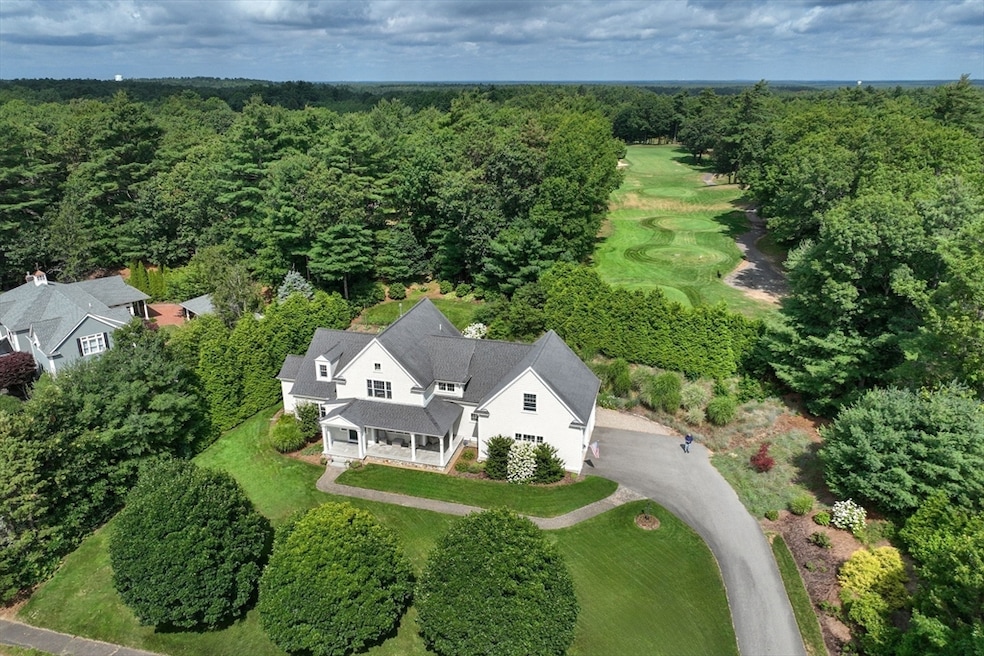
246 Country Club Way Kingston, MA 02364
Estimated payment $6,752/month
Highlights
- Golf Course Community
- Custom Closet System
- Landscaped Professionally
- Open Floorplan
- Cape Cod Architecture
- Property is near public transit
About This Home
Welcome to Indian Pond Estates! Nestled adjacent to the 4th tee, this beautifully crafted 2014 Cape Cod-style home offers comfort, elegance and functionality. The inviting granite farmer’s porch sets the tone for a warm welcome. Inside, hardwood floors flow throughout a spacious layout featuring 4 bedrooms, 2.5 baths, a dedicated home office, pantry and laundry room. The heart of the home is the custom kitchen with 10-ft granite island perfect for family and friends to gather and a separate dining area with sliders to the perfectly manicured backyard and paver patio. The open-concept living room with custom built-ins and gas fireplace create a cozy centerpiece for this bright and beautiful home. A convenient first-floor primary suite boasts a walk-in closet, luxurious bathroom with double vanity and a large walk-in shower. Upstairs you'll find three additional bedrooms and a large unfinished bonus space over the garage, ready for your vision. A rare blend of charm and modern living!
Home Details
Home Type
- Single Family
Est. Annual Taxes
- $12,491
Year Built
- Built in 2014
Lot Details
- 0.93 Acre Lot
- Property fronts a private road
- Property fronts an easement
- Near Conservation Area
- Landscaped Professionally
- Sprinkler System
- Wooded Lot
- Garden
- Property is zoned R40
Parking
- 2 Car Attached Garage
- Driveway
- Open Parking
- Off-Street Parking
Home Design
- Cape Cod Architecture
- Shingle Roof
- Concrete Perimeter Foundation
Interior Spaces
- 2,705 Sq Ft Home
- Open Floorplan
- Chair Railings
- Crown Molding
- Recessed Lighting
- Decorative Lighting
- Light Fixtures
- Insulated Windows
- Living Room with Fireplace
- Dining Area
- Home Office
- Bonus Room
Kitchen
- Range with Range Hood
- Microwave
- Dishwasher
- Stainless Steel Appliances
- Kitchen Island
- Solid Surface Countertops
Flooring
- Wood
- Ceramic Tile
Bedrooms and Bathrooms
- 4 Bedrooms
- Primary Bedroom on Main
- Custom Closet System
- Dual Closets
- Walk-In Closet
- Double Vanity
- Bathtub with Shower
- Separate Shower
Laundry
- Laundry on main level
- Sink Near Laundry
- Washer and Electric Dryer Hookup
Unfinished Basement
- Basement Fills Entire Space Under The House
- Interior and Exterior Basement Entry
- Block Basement Construction
Eco-Friendly Details
- Energy-Efficient Thermostat
Outdoor Features
- Bulkhead
- Patio
- Rain Gutters
- Porch
Location
- Property is near public transit
- Property is near schools
Schools
- KES Elementary School
- Kis Middle School
- Slrhs High School
Utilities
- Forced Air Heating and Cooling System
- 2 Cooling Zones
- 2 Heating Zones
- Heating System Uses Natural Gas
- Gas Water Heater
- Private Sewer
- High Speed Internet
- Cable TV Available
Listing and Financial Details
- Assessor Parcel Number 4004146
Community Details
Overview
- No Home Owners Association
- Indian Pond Estates Subdivision
Amenities
- Shops
Recreation
- Golf Course Community
- Community Pool
- Park
- Jogging Path
Map
Home Values in the Area
Average Home Value in this Area
Tax History
| Year | Tax Paid | Tax Assessment Tax Assessment Total Assessment is a certain percentage of the fair market value that is determined by local assessors to be the total taxable value of land and additions on the property. | Land | Improvement |
|---|---|---|---|---|
| 2025 | $12,491 | $963,100 | $299,100 | $664,000 |
| 2024 | $11,775 | $926,400 | $247,800 | $678,600 |
| 2023 | $10,330 | $773,200 | $188,000 | $585,200 |
| 2022 | $10,799 | $740,700 | $202,100 | $538,600 |
| 2021 | $10,873 | $676,200 | $171,000 | $505,200 |
| 2020 | $10,935 | $671,700 | $194,300 | $477,400 |
| 2019 | $11,827 | $718,500 | $210,000 | $508,500 |
| 2018 | $11,291 | $686,400 | $216,600 | $469,800 |
| 2017 | $9,958 | $603,500 | $207,600 | $395,900 |
| 2016 | $11,135 | $632,300 | $200,000 | $432,300 |
| 2015 | $3,388 | $200,000 | $200,000 | $0 |
| 2014 | $3,386 | $203,000 | $203,000 | $0 |
Property History
| Date | Event | Price | Change | Sq Ft Price |
|---|---|---|---|---|
| 07/16/2025 07/16/25 | Pending | -- | -- | -- |
| 07/10/2025 07/10/25 | For Sale | $1,050,000 | -- | $388 / Sq Ft |
Purchase History
| Date | Type | Sale Price | Title Company |
|---|---|---|---|
| Not Resolvable | $150,000 | -- |
Mortgage History
| Date | Status | Loan Amount | Loan Type |
|---|---|---|---|
| Open | $195,000 | No Value Available | |
| Open | $400,000 | Stand Alone Refi Refinance Of Original Loan |
Similar Homes in Kingston, MA
Source: MLS Property Information Network (MLS PIN)
MLS Number: 73401350
APN: KING-000082-000004-000072
- 263 Country Club Way
- 136 Wolf Pond Rd
- 294 Country Club Way
- 168 Country Club Way
- 7 Hemlock St
- 114 Country Club Way
- lot 4-88 Country Club Way
- 484 Country Club Way
- 34 Fairway Dr
- 41 High Pines Dr
- 138 Elm St Unit 12
- 16 Copper Beech Dr Marion Dr
- 27 Rosewood Dr
- 91 Monks Hill Rd
- 17 Thomas St
- 4 Foxtail Dr
- 228 Main St
- Lot 17-1 Howland's Ln
- 5 Bradford Ave
- 48 Smiths Ln






