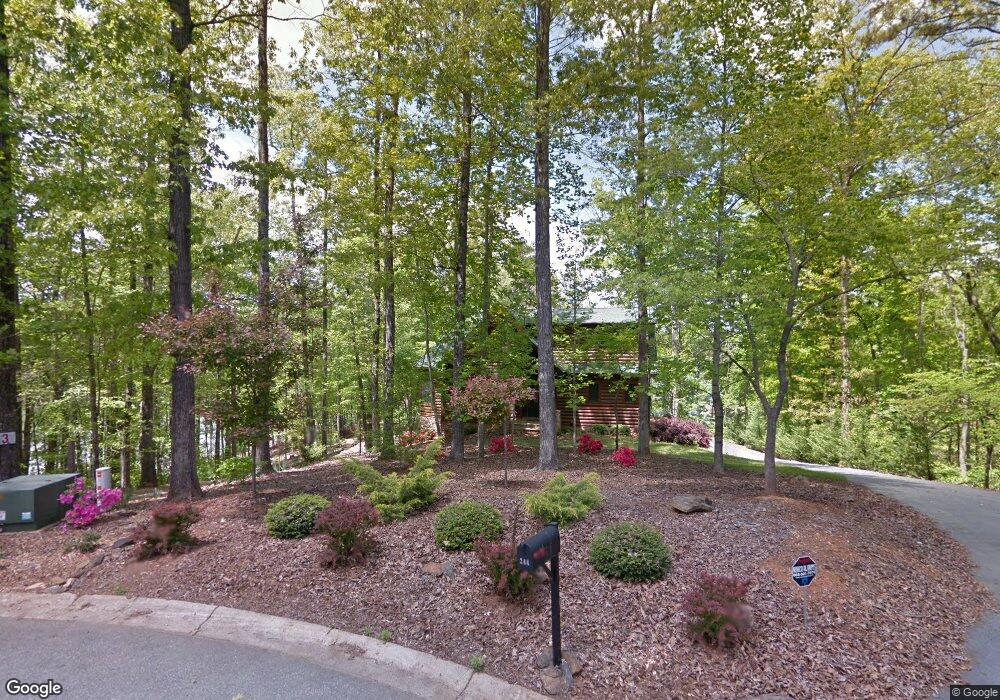246 E Waters Edge Ln West Union, SC 29696
Estimated Value: $1,177,000 - $2,771,269
6
Beds
7
Baths
3,047
Sq Ft
$720/Sq Ft
Est. Value
About This Home
This home is located at 246 E Waters Edge Ln, West Union, SC 29696 and is currently estimated at $2,194,756, approximately $720 per square foot. 246 E Waters Edge Ln is a home with nearby schools including Keowee Elementary School, Walhalla Middle School, and Walhalla High School.
Create a Home Valuation Report for This Property
The Home Valuation Report is an in-depth analysis detailing your home's value as well as a comparison with similar homes in the area
Home Values in the Area
Average Home Value in this Area
Tax History Compared to Growth
Tax History
| Year | Tax Paid | Tax Assessment Tax Assessment Total Assessment is a certain percentage of the fair market value that is determined by local assessors to be the total taxable value of land and additions on the property. | Land | Improvement |
|---|---|---|---|---|
| 2025 | $2,551 | $26,321 | $6,749 | $19,572 |
| 2024 | $2,551 | $26,321 | $6,749 | $19,572 |
| 2023 | $2,585 | $26,321 | $6,749 | $19,572 |
| 2022 | $2,585 | $26,321 | $6,749 | $19,572 |
| 2021 | $2,877 | $27,852 | $9,235 | $18,617 |
| 2020 | $2,877 | $27,852 | $9,235 | $18,617 |
| 2019 | $2,877 | $0 | $0 | $0 |
| 2018 | $6,180 | $0 | $0 | $0 |
| 2017 | $1,892 | $0 | $0 | $0 |
| 2016 | $1,892 | $0 | $0 | $0 |
| 2015 | -- | $0 | $0 | $0 |
| 2014 | -- | $19,986 | $7,992 | $11,994 |
| 2013 | -- | $0 | $0 | $0 |
Source: Public Records
Map
Nearby Homes
- 240 E Waters Edge Ln
- 98 E W Waters Edge Ln
- Lot 11 Little Keowee Blvd
- 00 Little Keowee Blvd
- Lot 57 W Waters Edge Ln
- Lot 55 W Waters Edge Ln
- 509 Peninsula Rd
- 545 Peninsula Rd
- 825 & 833 Armada Way
- 137 W Waters Edge Ln
- 421 Peninsula Rd
- 141 W Waters Edge Ln
- 147 Mcalister Rd
- 173 W Waters Edge Ln
- 1230 Melton Rd Unit 104
- 1230 Melton Rd
- 1230 Melton Rd Unit 36
- 1230 Melton Rd Unit 82
- 1230 Melton Rd Unit 130
- 1230 Melton Rd Unit 65
- 244 E Waters Edge Ln
- 234 E Waters Edge Ln
- 240 E Waters Edge Ln Unit LOT 6
- 248 E Waters Edge Ln
- 248 E Waters Edge Ln Unit Lot 2
- 250 E Waters Edge Ln
- 282 Watersone Dr
- 232 E Waters Edge Ln
- 232 E Waters Edge Ln Unit LOT 10 E. WATERS EDG
- 232 E Waters Edge Ln Unit Lake Keowee Waterfro
- 230 E Waters Edge Ln
- 212 E Waters Edge Ln
- 580 Hideaway Point
- 236 E Waters Edge Ln
- 228 E Waters Edge Ln
- 883 Echo Ridge Point
- 226 E Waters Edge Ln
- 581 Hideaway Point
- 573 Hideaway Point
- 569 Hideaway Point
