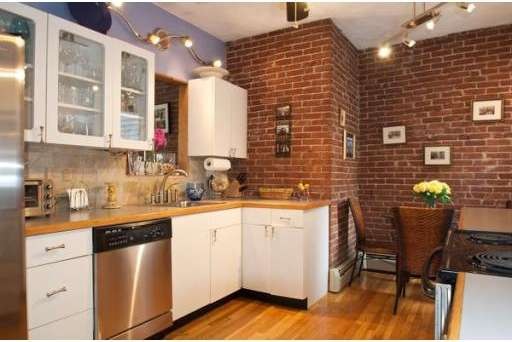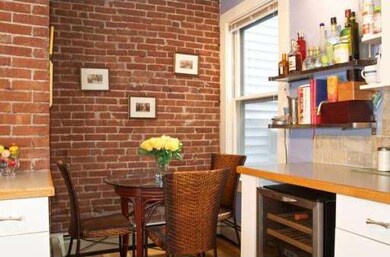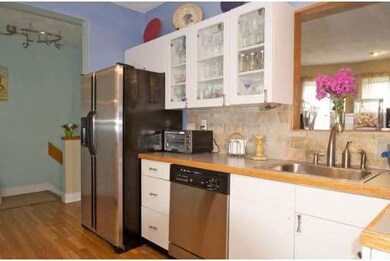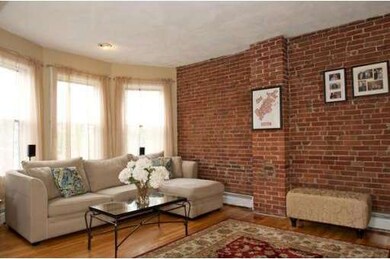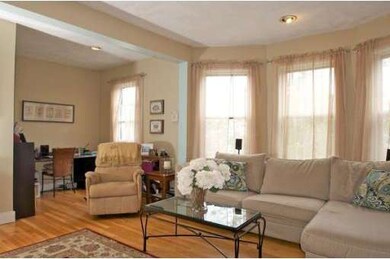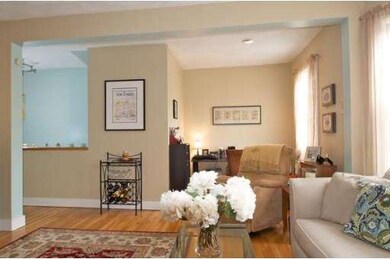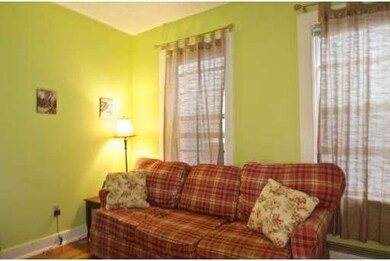
246 Hampshire St Unit 2 Cambridge, MA 02139
Mid-Cambridge NeighborhoodAbout This Home
As of October 2012Great Inman Square location! Spacious second floor, 2 bedroom unit featuring beautiful exposed brick, hardwood floors, high ceilings, open layout, in-unit laundry and private entrance. Renovated eat-in-kitchen with stainless appliances and custom lighting. Generous sized living room with bay window and study alcove. Fabulous roof deck with Boston views. Large Storage area in basement. Walk score of 92. "A Walkers Paradise!"
Last Agent to Sell the Property
Marjorie Falla
Leading Edge Real Estate License #448500278 Listed on: 07/26/2012
Property Details
Home Type
Condominium
Est. Annual Taxes
$4,528
Year Built
1920
Lot Details
0
Listing Details
- Unit Level: 2
- Unit Placement: Upper, Middle
- Special Features: None
- Property Sub Type: Condos
- Year Built: 1920
Interior Features
- Has Basement: Yes
- Number of Rooms: 4
- Amenities: Public Transportation, Shopping, T-Station, University
- Electric: Circuit Breakers, 100 Amps
- Flooring: Wood, Tile, Wall to Wall Carpet
- Interior Amenities: Cable Available
- Bedroom 2: Second Floor
- Bathroom #1: Second Floor
- Kitchen: Second Floor
- Laundry Room: Second Floor
- Living Room: Second Floor
- Master Bedroom: Second Floor
- Master Bedroom Description: Hard Wood Floor
Exterior Features
- Construction: Frame
- Exterior: Clapboard
- Exterior Unit Features: Roof Deck, Patio
Garage/Parking
- Parking: On Street Permit
- Parking Spaces: 0
Utilities
- Heat Zones: 1
- Hot Water: Natural Gas, Tank
- Utility Connections: for Electric Range, for Electric Oven, for Electric Dryer
Condo/Co-op/Association
- Condominium Name: Inman Village Condominium
- Association Fee Includes: Water, Sewer, Master Insurance, Exterior Maintenance, Landscaping, Snow Removal, Extra Storage, Refuse Removal, Garden Area
- Management: Professional - Off Site
- Pets Allowed: Yes w/ Restrictions (See Remarks)
- No Units: 15
- Unit Building: 2
Ownership History
Purchase Details
Home Financials for this Owner
Home Financials are based on the most recent Mortgage that was taken out on this home.Purchase Details
Home Financials for this Owner
Home Financials are based on the most recent Mortgage that was taken out on this home.Purchase Details
Home Financials for this Owner
Home Financials are based on the most recent Mortgage that was taken out on this home.Similar Home in the area
Home Values in the Area
Average Home Value in this Area
Purchase History
| Date | Type | Sale Price | Title Company |
|---|---|---|---|
| Not Resolvable | $385,000 | -- | |
| Deed | $320,000 | -- | |
| Deed | $140,000 | -- |
Mortgage History
| Date | Status | Loan Amount | Loan Type |
|---|---|---|---|
| Open | $250,000 | Credit Line Revolving | |
| Closed | $346,000 | New Conventional | |
| Previous Owner | $304,000 | No Value Available | |
| Previous Owner | $57,000 | No Value Available | |
| Previous Owner | $361,000 | No Value Available | |
| Previous Owner | $304,000 | Purchase Money Mortgage | |
| Previous Owner | $126,000 | Purchase Money Mortgage |
Property History
| Date | Event | Price | Change | Sq Ft Price |
|---|---|---|---|---|
| 03/09/2021 03/09/21 | Rented | $2,900 | 0.0% | -- |
| 03/08/2021 03/08/21 | Under Contract | -- | -- | -- |
| 01/21/2021 01/21/21 | Price Changed | $2,900 | -3.3% | $3 / Sq Ft |
| 01/04/2021 01/04/21 | For Rent | $3,000 | 0.0% | -- |
| 10/04/2012 10/04/12 | Sold | $385,000 | +7.0% | $428 / Sq Ft |
| 09/14/2012 09/14/12 | Pending | -- | -- | -- |
| 07/26/2012 07/26/12 | For Sale | $359,900 | -- | $400 / Sq Ft |
Tax History Compared to Growth
Tax History
| Year | Tax Paid | Tax Assessment Tax Assessment Total Assessment is a certain percentage of the fair market value that is determined by local assessors to be the total taxable value of land and additions on the property. | Land | Improvement |
|---|---|---|---|---|
| 2025 | $4,528 | $713,100 | $0 | $713,100 |
| 2024 | $4,158 | $702,300 | $0 | $702,300 |
| 2023 | $4,080 | $696,200 | $0 | $696,200 |
| 2022 | $4,063 | $686,400 | $0 | $686,400 |
| 2021 | $3,977 | $679,900 | $0 | $679,900 |
| 2020 | $3,819 | $664,100 | $0 | $664,100 |
| 2019 | $3,655 | $615,300 | $0 | $615,300 |
| 2018 | $3,547 | $563,900 | $0 | $563,900 |
| 2017 | $3,389 | $522,200 | $0 | $522,200 |
| 2016 | $3,248 | $464,600 | $0 | $464,600 |
| 2015 | $3,211 | $410,600 | $0 | $410,600 |
| 2014 | $3,069 | $366,200 | $0 | $366,200 |
Agents Affiliated with this Home
-
R
Seller's Agent in 2021
Ronald Nettleton
Knox Home, LLC
-
N
Buyer's Agent in 2021
Nicoline Lomas
William Raveis R.E. & Home Services
-
M
Seller's Agent in 2012
Marjorie Falla
Leading Edge Real Estate
-
Ellen Friedman

Buyer's Agent in 2012
Ellen Friedman
Keller Williams Realty Boston Northwest
(617) 448-1542
1 in this area
15 Total Sales
Map
Source: MLS Property Information Network (MLS PIN)
MLS Number: 71415173
APN: CAMB-1/11 . - 312- 46/2.
- 246 Hampshire St Unit 3
- 135 Antrim St Unit A
- 106 Inman St Unit 3
- 17 Dimick St
- 88 Highland Ave Unit 2
- 88 Highland Ave Unit 88
- 119 Amory St
- 127 Amory St
- 54 Springfield St Unit 1
- 63 Oak St Unit 3
- 142 Amory St Unit 1
- 142 Amory St Unit 2
- 124 Amory St
- 17 Wyatt St
- 12 Buckingham St
- 355 Prospect St
- 239 Prospect St Unit 2
- 239 Prospect St Unit 241-3
- 118 Prospect St Unit 306
- 118 Prospect St Unit 102
