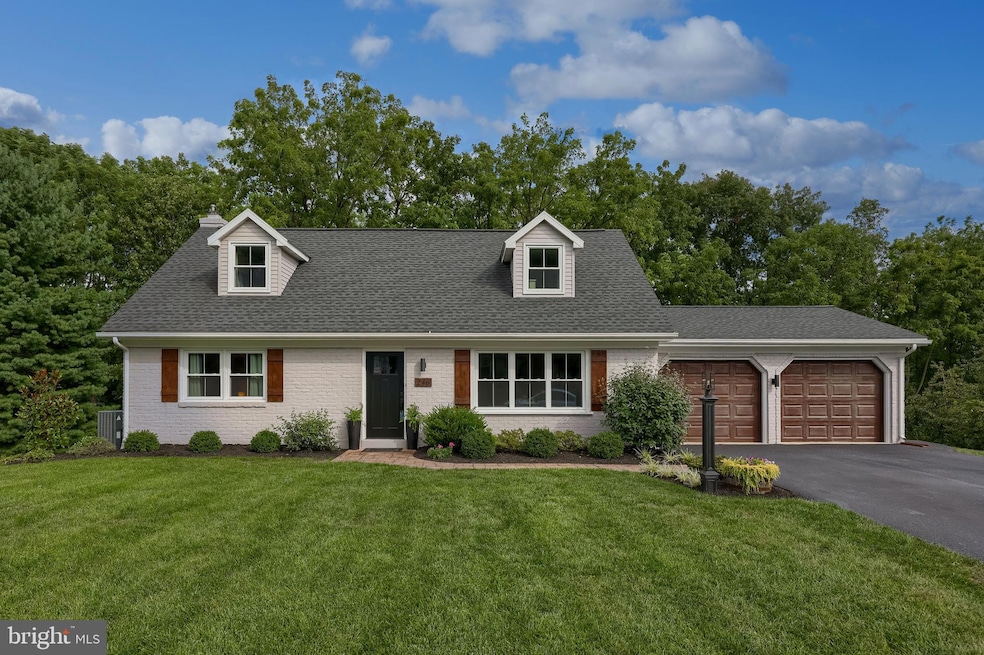
246 Hickory Dr Lititz, PA 17543
Lexington NeighborhoodEstimated payment $3,530/month
Highlights
- Open Floorplan
- Deck
- Main Floor Bedroom
- Cape Cod Architecture
- Wood Flooring
- Whirlpool Bathtub
About This Home
Very well maintained and upgraded home in Warwick school district - featuring 5 bedrooms, 3 full baths (1 on each floor), over 3,400 sf of living space, 2 zone heating and central air, 1st floor bed and bath, open layout with many built-ins, large daylight finished lower level with plenty of storage, remodeled full baths and bedroom - this property has been meticulously maintained and remodeled with a New roof and gutters (2020), Windows and doors (2023) - Enjoy entertaining on the New deck with new siding, on the peaceful stone patio or in the serene backyard (All redone in 2023-2024) - Storage added under the deck in 2024 - Great location and private lot but close to Rt 322 and Rt 501 - Not your typical Cape cod with so much to offer and an Excellent opportunity!
Home Details
Home Type
- Single Family
Est. Annual Taxes
- $4,516
Year Built
- Built in 1975
Lot Details
- 0.5 Acre Lot
- Lot Dimensions are 100x202x104x231
- Cleared Lot
- Back and Front Yard
- Property is in very good condition
Parking
- 2 Car Attached Garage
- 4 Driveway Spaces
- Front Facing Garage
- Off-Street Parking
Home Design
- Cape Cod Architecture
- Traditional Architecture
- Brick Exterior Construction
- Block Foundation
- Shingle Roof
- Composition Roof
- Vinyl Siding
Interior Spaces
- Property has 1.5 Levels
- Open Floorplan
- Built-In Features
- Bar
- Crown Molding
- Ceiling Fan
- Recessed Lighting
- Gas Fireplace
- Double Pane Windows
- Double Hung Windows
- Family Room Off Kitchen
- Living Room
- Formal Dining Room
- Finished Basement
- Natural lighting in basement
- Attic
Kitchen
- Eat-In Kitchen
- Electric Oven or Range
- Microwave
- Dishwasher
- Kitchen Island
- Upgraded Countertops
Flooring
- Wood
- Carpet
- Tile or Brick
- Luxury Vinyl Plank Tile
Bedrooms and Bathrooms
- Walk-In Closet
- Whirlpool Bathtub
- Bathtub with Shower
- Walk-in Shower
Laundry
- Laundry on main level
- Dryer
- Washer
Outdoor Features
- Deck
- Patio
Schools
- John Beck Elementary School
- Warwick Middle School
- Warwick High School
Utilities
- Forced Air Zoned Heating and Cooling System
- Heat Pump System
- Electric Baseboard Heater
- 200+ Amp Service
- Water Treatment System
- Well
- Electric Water Heater
- On Site Septic
Community Details
- No Home Owners Association
- Elizabeth Twp Subdivision
Listing and Financial Details
- Assessor Parcel Number 240-76484-0-0000
Map
Home Values in the Area
Average Home Value in this Area
Tax History
| Year | Tax Paid | Tax Assessment Tax Assessment Total Assessment is a certain percentage of the fair market value that is determined by local assessors to be the total taxable value of land and additions on the property. | Land | Improvement |
|---|---|---|---|---|
| 2025 | $4,461 | $224,500 | $62,900 | $161,600 |
| 2024 | $4,461 | $224,500 | $62,900 | $161,600 |
| 2023 | $4,441 | $224,500 | $62,900 | $161,600 |
| 2022 | $4,441 | $224,500 | $62,900 | $161,600 |
| 2021 | $4,441 | $224,500 | $62,900 | $161,600 |
| 2020 | $4,441 | $224,500 | $62,900 | $161,600 |
| 2019 | $4,441 | $224,500 | $62,900 | $161,600 |
| 2018 | $3,675 | $224,500 | $62,900 | $161,600 |
| 2017 | $5,215 | $213,000 | $44,900 | $168,100 |
| 2016 | $5,215 | $213,000 | $44,900 | $168,100 |
| 2015 | $796 | $213,000 | $44,900 | $168,100 |
| 2014 | $4,198 | $213,000 | $44,900 | $168,100 |
Property History
| Date | Event | Price | Change | Sq Ft Price |
|---|---|---|---|---|
| 08/27/2025 08/27/25 | For Sale | $579,900 | -- | $168 / Sq Ft |
Purchase History
| Date | Type | Sale Price | Title Company |
|---|---|---|---|
| Deed | $271,000 | Regal Abstract Lancaster |
Mortgage History
| Date | Status | Loan Amount | Loan Type |
|---|---|---|---|
| Open | $200,000 | Credit Line Revolving | |
| Closed | $124,600 | Credit Line Revolving | |
| Closed | $280,000 | New Conventional | |
| Closed | $29,400 | Credit Line Revolving | |
| Closed | $279,000 | New Conventional | |
| Closed | $273,737 | New Conventional | |
| Previous Owner | $15,000 | Unknown |
Similar Homes in Lititz, PA
Source: Bright MLS
MLS Number: PALA2074350
APN: 240-76484-0-0000
- 116 Hershey Rd
- 5 Hershey Rd
- 258 Weston Terrace
- 254 Weston Terrace
- 18 Zartman Mill Rd
- 226 Acorn Ln
- 261 Park Ave
- 1504 Brunnerville Rd
- 1505 Clay Rd
- 318 Long Ln
- 960 Furnace Hills Pike
- 688 Hopeland Rd
- 710 Longview Dr
- 1407 Brunnerville Rd
- 514 W 28th Division Hwy
- 50 W 28th Division Hwy
- 127 W Lexington Rd
- 39 Brookwood Dr
- 24 Brookwood Dr
- 70 Snyder Ln Unit 17
- 1318 Church St
- 106 Chukar Ct
- 643 Front St
- 68 Robert Rd
- 700 Lincoln Gardens Rd
- 87 Pennwick Dr
- 700 Breezy Way
- 1000 Rivendell
- 200 Houck Dr
- 246 Fruitville Pike
- 304 S State St Unit 304 -1 Upstairs
- 70 New Charlotte St
- 155 S Charlotte St Unit . A
- 120 E Franklin St
- 122 Washington Ave
- 15 Westpointe Dr Unit 15
- 319 N State St Unit GARAGE 7
- 226 Bucknoll Rd
- 22 1/2 E Pine St
- 1009 Bond St






