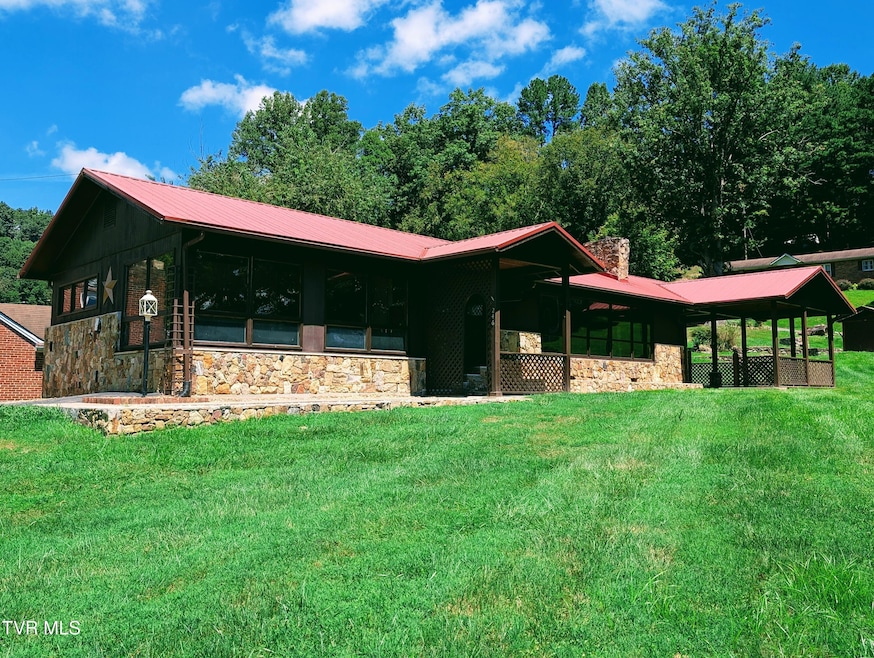
246 Market St Clintwood, VA 24228
Estimated payment $1,477/month
Highlights
- Hot Property
- No HOA
- Paneling
- Ranch Style House
- In-Law or Guest Suite
- Cooling Available
About This Home
Charming 3-Bedroom, 2-Bath Home in the Heart of Clintwood, VA!
Nestled on a pristine lot in the center of town, this property offers the perfect blend of convenience and comfort. The spacious yard, paved driveway, outbuilding, and expansive rear deck provide plenty of room for relaxation, storage, and entertaining.
Inside, you'll find beautiful hardwood floors, exposed wood beams, and an abundance of natural light throughout. A unique layout makes this home especially versatile—with one bedroom, bathroom, and living space featuring its own private entrance and complete separation from the main living area. It's an ideal setup for in-laws, adult children, or anyone needing independent living quarters while staying close to family.
Just minutes from the grocery store, local hospital, and all the amenities Clintwood has to offer, this home is as practical as it is inviting.
All information to be verified by all buyers and buyer's agents as it was gathered from public records. Subject to Errors and Omissions.
Home Details
Home Type
- Single Family
Year Built
- Built in 1967
Lot Details
- 0.45 Acre Lot
- Level Lot
- Cleared Lot
- Property is in average condition
Home Design
- Ranch Style House
- Metal Roof
- Wood Siding
- Stone Exterior Construction
- Stone
Interior Spaces
- 1,568 Sq Ft Home
- Paneling
Bedrooms and Bathrooms
- 3 Bedrooms
- In-Law or Guest Suite
- 2 Full Bathrooms
Schools
- Ridgeview Elementary And Middle School
- Ridgeview High School
Utilities
- Cooling Available
- Heat Pump System
Community Details
- No Home Owners Association
Listing and Financial Details
- Assessor Parcel Number 10732
Map
Home Values in the Area
Average Home Value in this Area
Property History
| Date | Event | Price | Change | Sq Ft Price |
|---|---|---|---|---|
| 08/19/2025 08/19/25 | For Sale | $229,000 | -- | $146 / Sq Ft |
Similar Homes in Clintwood, VA
Source: Tennessee/Virginia Regional MLS
MLS Number: 9984668
- 275 Friend St
- Tbd Charles St
- 111 Factory Dr
- Tbd Chatham Rd
- 157 Power House Hollow
- 160 Power House Hollow
- 181 Power House Hollow
- 139 Oak Dale Dr
- 1053 the Lake Rd
- 332 Undertaker Blvd
- 425 Flemingtown Dr
- Tbd Old Vanover Farm Rd
- 552 Jerrys Branch
- 2056 Honey Camp Rd
- Tbd Honey Camp Rd
- 2019 Coeburn Rd
- 2019 Coeburn Rd None
- 2065 Coeburn Rd
- 2493 Dickenson Hwy
- Tbd Crabtree Hollow






