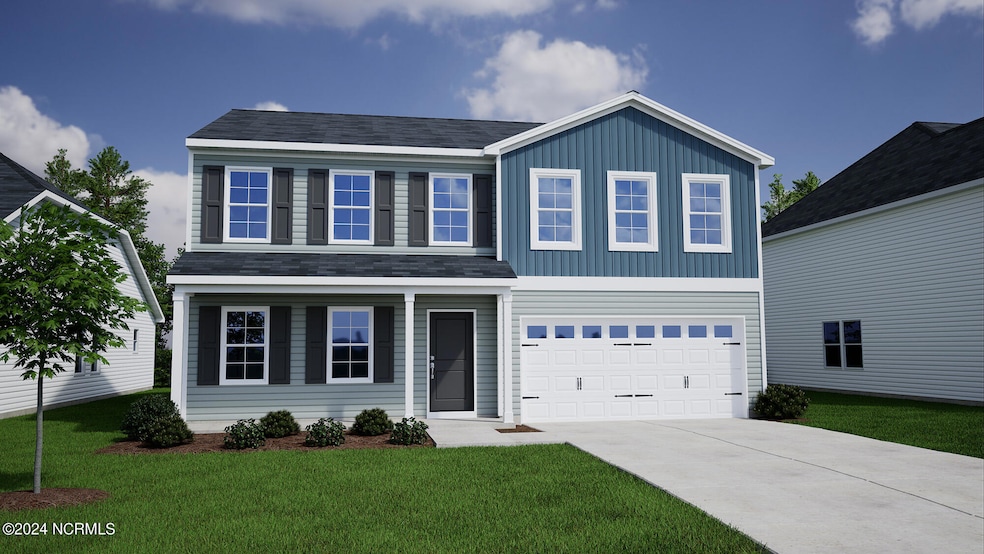246 Mayflower Dr NW Unit 8 Calabash, NC 28467
Estimated payment $2,237/month
Highlights
- Community Cabanas
- 2 Car Attached Garage
- Kitchen Island
- Covered Patio or Porch
- Laundry Room
- Forced Air Heating System
About This Home
This two-story home McDowell Plan comes with 5 bedrooms and 3 full bathrooms. A flex bedroom or office space is available on the main 1st floor. Open kitchen, eating area, and family room plus guest suite on level 1 with 4 additional bedrooms, 2 full baths, open loft & laundry room can all be found on the 2nd floor plus enjoy outside with an attached 2 car garage & front covered porch! Upgraded cabinets with trim and quartz countertops, lvp flooring throughout the living space and carpet in 2nd floor bedrooms. Each bedroom upstairs also has a walk-in closet, and they share another full bathroom. In addition, the second floor contains a loft space and an walk in storage room. Great plan for versatile living and at a great price with loads of upgrades & features! Photos for illustration.
Home Details
Home Type
- Single Family
Year Built
- Built in 2025
Lot Details
- 9,583 Sq Ft Lot
- Lot Dimensions are 75x125
HOA Fees
- $46 Monthly HOA Fees
Home Design
- Slab Foundation
- Wood Frame Construction
- Architectural Shingle Roof
- Shake Siding
- Vinyl Siding
- Stick Built Home
Interior Spaces
- 2,236 Sq Ft Home
- 2-Story Property
- Ceiling Fan
- Kitchen Island
- Laundry Room
Bedrooms and Bathrooms
- 5 Bedrooms
- 3 Full Bathrooms
Parking
- 2 Car Attached Garage
- Front Facing Garage
- Garage Door Opener
- Driveway
Outdoor Features
- Covered Patio or Porch
Schools
- Jessie Mae Monroe Elementary School
- Shallotte Middle School
- West Brunswick High School
Utilities
- Forced Air Heating System
- Heat Pump System
Listing and Financial Details
- Tax Lot 8
- Assessor Parcel Number 225jf008
Community Details
Overview
- Asset Mngmt (Aam, Llc) 864 341 8001 Association, Phone Number (864) 341-8001
- Allston Park Subdivision
Recreation
- Community Cabanas
- Community Pool
Map
Home Values in the Area
Average Home Value in this Area
Property History
| Date | Event | Price | Change | Sq Ft Price |
|---|---|---|---|---|
| 09/17/2025 09/17/25 | Pending | -- | -- | -- |
| 05/06/2025 05/06/25 | For Sale | $348,900 | -- | $156 / Sq Ft |
Source: Hive MLS
MLS Number: 100505770
- 258 Mayflower Dr NW
- 226 Mayflower Dr NW
- 226 Mayflower Dr NW Unit Lot 13
- 222 Mayflower Dr NW
- 218 Mayflower Dr NW
- 208 Mayflower Dr NW
- 258 Mayflower Dr NW Unit Lot 5
- 210 Mayflower Dr NW Unit 17
- 250 Mayflower Dr NW Unit Lot 7
- 246 Mayflower Dr NW
- 250 Mayflower Dr NW
- 253 Mayflower Dr NW
- 249 Mayflower Dr NW
- 253 Mayflower Dr NW Unit 38
- 249 Mayflower Dr NW Unit Lot 37
- 245 Mayflower Dr NW
- 245 Mayflower Dr NW Unit Lot 36
- 296 Mayflower Dr NW
- 296 Mayflower Dr NW Unit Lot 80
- 461 Goldenrod Terrace







