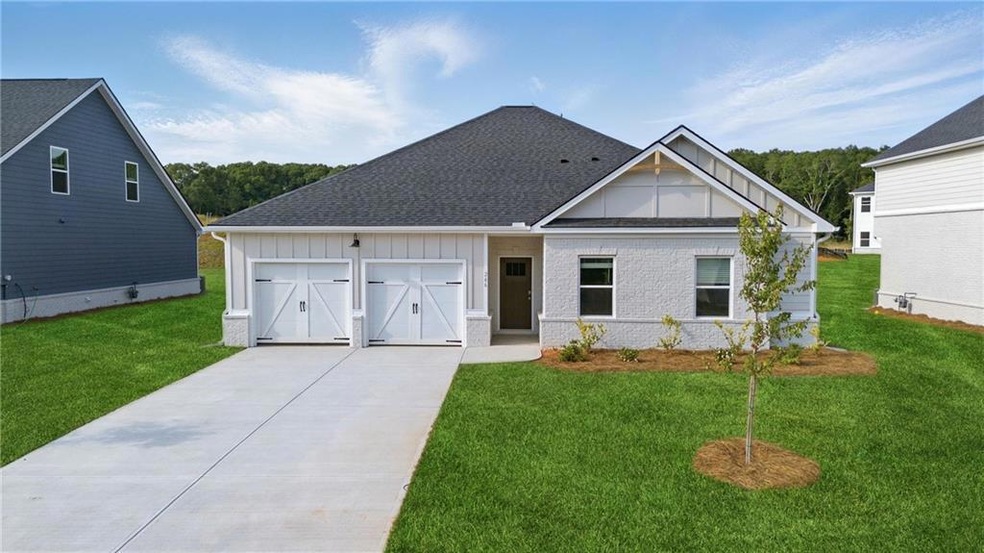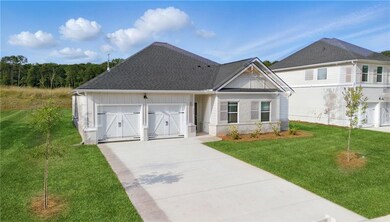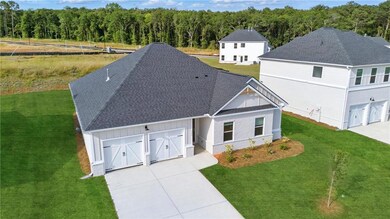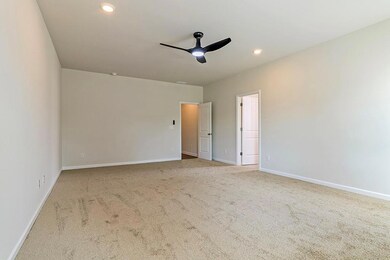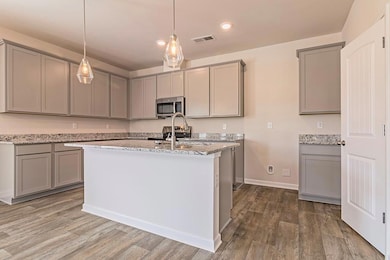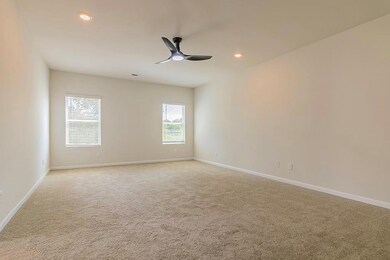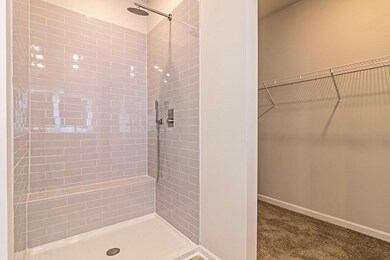246 Orwell Dr Social Circle, GA 30025
Estimated payment $2,445/month
Highlights
- Open-Concept Dining Room
- Ceiling height of 9 feet on the lower level
- Community Pool
- Midcentury Modern Architecture
- Great Room
- Tennis Courts
About This Home
AGENTS BRING YOUR BUYERS! HUGE AGENT BONUS Closing Cost Incentives up to $20K or 4.99% interest rate 30 years, up to $3,500 in closing cost and an Extra $1K for our Hero Program! Must close on or before October 30, 2025. Discover the Shiloh, a spacious 4-bedroom, 3-bath ranch-style home designed for modern living. This beautifully crafted home features:
Gourmet Kitchen – Granite countertops, a large island with pendant lighting, and stylish finishes throughout.
Spacious Primary Suite – Walk-in closet, double vanities with LED mirrors, and a luxurious tile shower.
Open Concept Living – Perfect for entertaining with seamless flow between kitchen, dining, and living spaces.
Generous Secondary Bedrooms – Roomy and comfortable for family or guests.
Outdoor Living – Relax on the covered rear porch, ideal for enjoying Georgia’s beautiful seasons.
Prime Location – Nestled in a must-see community in the heart of Social Circle, GA.
Home Details
Home Type
- Single Family
Year Built
- Built in 2024
Lot Details
- 0.25 Acre Lot
- Back Yard Fenced
HOA Fees
- $58 Monthly HOA Fees
Parking
- 2 Car Attached Garage
Home Design
- Home to be built
- Midcentury Modern Architecture
- Traditional Architecture
- Modern Architecture
- Brick Exterior Construction
- Brick Foundation
- Shingle Roof
- Concrete Siding
- Cement Siding
- Concrete Perimeter Foundation
Interior Spaces
- 2,000 Sq Ft Home
- 1-Story Property
- Ceiling height of 9 feet on the lower level
- Ceiling Fan
- Pendant Lighting
- Double Pane Windows
- Window Treatments
- Entrance Foyer
- Family Room with Fireplace
- Great Room
- Open-Concept Dining Room
- Carpet
- Pull Down Stairs to Attic
- Laundry on main level
Kitchen
- Open to Family Room
- Walk-In Pantry
- Double Oven
- Microwave
- Dishwasher
- Kitchen Island
- Wood Stained Kitchen Cabinets
Bedrooms and Bathrooms
- 4 Bedrooms
- Split Bedroom Floorplan
- Walk-In Closet
- 3 Full Bathrooms
- Dual Vanity Sinks in Primary Bathroom
- Bidet
- Separate Shower in Primary Bathroom
Home Security
- Carbon Monoxide Detectors
- Fire and Smoke Detector
Outdoor Features
- Rear Porch
Schools
- Social Circle Elementary And Middle School
- Social Circle High School
Utilities
- Forced Air Zoned Heating and Cooling System
- Heating System Uses Natural Gas
- Underground Utilities
- 220 Volts in Garage
- High Speed Internet
- Cable TV Available
Listing and Financial Details
- Home warranty included in the sale of the property
- Tax Lot 98
Community Details
Overview
- $700 Initiation Fee
- Conner Springs Subdivision
Recreation
- Tennis Courts
- Pickleball Courts
- Community Playground
- Community Pool
Map
Home Values in the Area
Average Home Value in this Area
Property History
| Date | Event | Price | List to Sale | Price per Sq Ft | Prior Sale |
|---|---|---|---|---|---|
| 08/04/2025 08/04/25 | Sold | $369,990 | 0.0% | $185 / Sq Ft | View Prior Sale |
| 07/30/2025 07/30/25 | Off Market | $369,990 | -- | -- | |
| 07/24/2025 07/24/25 | For Sale | $369,990 | -- | $185 / Sq Ft |
Source: First Multiple Listing Service (FMLS)
MLS Number: 7538256
- 245 Orwell Dr
- 257 Orwell Dr Unit 48
- 232 Orwell Dr Unit 99
- 271 Orwell Dr
- 271 Orwell Dr Unit 49
- 218 Orwell Dr Unit 100
- 218 Orwell Dr
- 204 Orwell Dr
- 339 Woodfin Way
- 345 Woodfin Way
- 278 Woodfin
- 177 Orwell Dr
- 133 Dove Landing
- 178 Elder Dr SE Unit 103
- 178 Elder Dr SE
- 670 E Hightower Trail
- 177 ORWELL Drive
- 177 E Orwell Dr
- 432 Chestnut St
- Adrian Plan at Conner Springs
- 764 Dove Tree Ln
- 303 Dove Point
- 1020 Joseph Ln
- 253 Marco Dr
- 1540 Lipscomb Rd
- 20 Willow Woods Rd
- 21 Willow Woods Rd
- 70 Eastwood Forest
- 150 Kay Cir
- 175 E Main St Unit B
- 220 Alcovy Way
- 225 Riverbend Dr
- 170 Mandy Ln
- 130 Mandy Ln
- 30 Pratt Dr
- 10196 Waterford Rd NE
- 110 Otelia Ln
- 10235 Waterford Rd NE
- 9300 Delk Rd
- 12607 Persky Place Unit Chappell- 67
