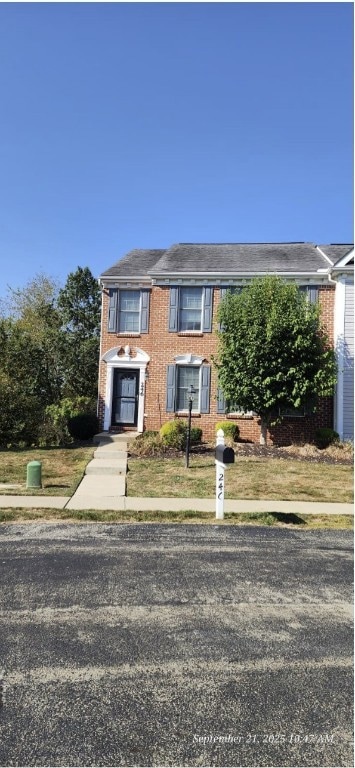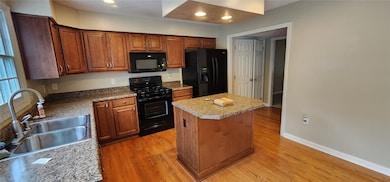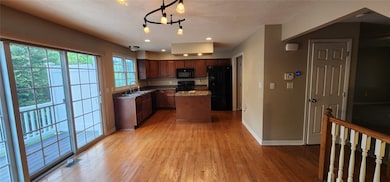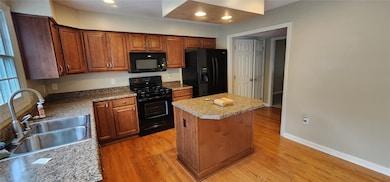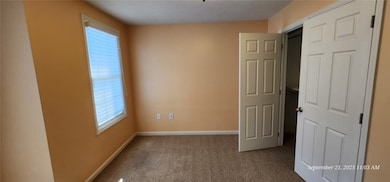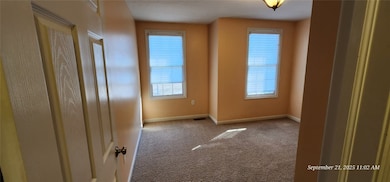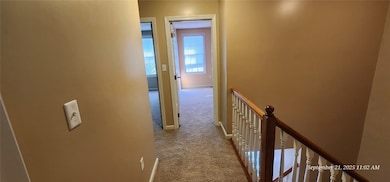246 Overlook Ct Coraopolis, PA 15108
3
Beds
2.5
Baths
--
Sq Ft
2008
Built
Highlights
- 2 Car Attached Garage
- Storm Windows
- Home Security System
- Montour Elementary School Rated A
- Double Pane Windows
- Kitchen Island
About This Home
Luxury townhome available for rent immediately
-- 5 min drive from Robinson mall, I-79 , airport
-- 3 Bedrooms, 2.5 bath, new build - New hardwood floor, new carpet, Freshly painted
-- Newly Finished Basement
-- 2 Car Garage
-- Big Family room, open floor plan
-- Patio/Deck
-- Central Heat & AC,
-- wooded backyard
-- Carpet all 3 bedrooms
-- Custom color painted,
Pet-Friendly OK with a Pet Deposit.
Townhouse Details
Home Type
- Townhome
Est. Annual Taxes
- $5,316
Year Built
- 2008
Interior Spaces
- 3-Story Property
- Double Pane Windows
- Window Screens
- Carpet
- Home Security System
Kitchen
- Convection Oven
- Stove
- Microwave
- Dishwasher
- Kitchen Island
- Disposal
Bedrooms and Bathrooms
- 3 Bedrooms
Laundry
- Dryer
- Washer
Parking
- 2 Car Attached Garage
- Garage Door Opener
Utilities
- Central Air
- Heating System Uses Gas
Listing and Financial Details
- Rent includes building maintenance, parking
Community Details
Pet Policy
- Pets Allowed
Security
- Storm Windows
Map
Source: West Penn Multi-List
MLS Number: 1719277
APN: 0337-H-00248-0000-00
Nearby Homes
- 75 Fawnvue Dr
- 144 Cole Dr
- 131 Cole Dr
- 106 Gatehouse Dr
- 16 Sterling Dr
- Lot 8 Beaver Grade Rd
- Lot 6 Beaver Grade Rd
- Lot 2 Beaver Grade Rd
- Lot 4 Beaver Grade Rd
- Lot 7 Beaver Grade Rd
- LOT 1 Beaver Grade Rd
- Lot 5 Beaver Grade Rd
- Lot 3 Beaver Grade Rd
- 101 Cole Dr
- 104 Victoria Dr
- 105 Victoria Dr
- 117 Stafford Dr
- 370 Cobblestone Cir
- 2811 Leona Ln Unit C11
- 31 Evelyn Dr
- 248 Overlook Ct
- 1350 Ventana Dr
- 2551 Frontier Dr
- 2000 Westpointe Dr
- 301 High Tower Blvd
- 941 Montclair Dr
- 5879 Steubenville Pike
- 401 Elkwood Dr
- 1100 Prism Place
- 1100 Prism Place Unit 1020-112.1412207
- 1100 Prism Place Unit 810-208.1412210
- 1100 Prism Place Unit 110-206.1412209
- 1100 Prism Place Unit 120-312.1412208
- 1100 Prism Place Unit 720-309.1412206
- 137 Marketplace Ave
- 1501 Meredith Dr
- 1500 Park Ln
- 200 Chauvet Dr
- 3200 Chestnut Ridge Dr
- 100 Arbor Trail Dr
