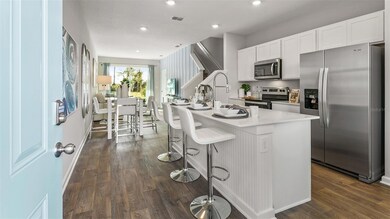246 Palmetto Ridge Rd St. Augustine, FL 32095
Estimated payment $1,567/month
Highlights
- Popular Property
- New Construction
- Great Room
- Palencia Elementary School Rated A
- Open Floorplan
- Tile Flooring
About This Home
AVAILABLE NOW! Enjoy Spacious Living and Smart Design with The Osmond. This Express Series townhome offers more than meets the eye. With 1,109 square feet, this beautifully crafted plan is the perfect blend of comfort and style with 2 bedrooms and 2.5 bathrooms. The Osmond’s open-concept layout features a spacious kitchen which flows into a cozy living room, perfect for everyday living and entertaining. The large kitchen bar allows guests to gather and socialize while preparing meals. The sliding glass door leads to a covered patio allowing for seamless indoor and outdoor living. Upstairs, the main suite is your personal escape, complete with a roomy bathroom, vanity, and walk-in closet. Modern finishes and energy-efficient features make this home as practical as it is beautiful. The Osmond comes with D.R. Horton’s exclusive Home Is Connected® smart home package, giving you integrated smart devices to keep you connected and in control. Located in desirable North Florida neighborhoods, the Osmond is a great value for first time homebuyers. Contact our Online Sales Concierge to set up your tour today!
Listing Agent
DR HORTON REALTY INC. Brokerage Phone: 904-853-9190 License #3037730 Listed on: 10/24/2025

Townhouse Details
Home Type
- Townhome
Year Built
- Built in 2025 | New Construction
Lot Details
- 5,000 Sq Ft Lot
- North Facing Home
- Irrigation Equipment
HOA Fees
- $100 Monthly HOA Fees
Home Design
- Home is estimated to be completed on 10/24/25
- Slab Foundation
- Frame Construction
- Shingle Roof
- Concrete Siding
Interior Spaces
- 1,109 Sq Ft Home
- 2-Story Property
- Open Floorplan
- Great Room
- Laundry in unit
Kitchen
- Range
- Microwave
- Dishwasher
- Disposal
Flooring
- Carpet
- Tile
Bedrooms and Bathrooms
- 2 Bedrooms
Schools
- Pacetti Bay Middle School
Utilities
- Central Air
- Heating Available
- Thermostat
Listing and Financial Details
- Visit Down Payment Resource Website
- Tax Lot 160
- Assessor Parcel Number 0743211600
Community Details
Overview
- Priority Community Management Association
- Stokes Landing Condos
- Built by DR Horton
- Stokes Landing Subdivision, Osmond Floorplan
Pet Policy
- Pets Allowed
Map
Home Values in the Area
Average Home Value in this Area
Tax History
| Year | Tax Paid | Tax Assessment Tax Assessment Total Assessment is a certain percentage of the fair market value that is determined by local assessors to be the total taxable value of land and additions on the property. | Land | Improvement |
|---|---|---|---|---|
| 2025 | -- | $48,000 | $48,000 | -- |
| 2024 | -- | $40,000 | $40,000 | -- |
| 2023 | -- | $40,000 | $40,000 | -- |
Property History
| Date | Event | Price | List to Sale | Price per Sq Ft |
|---|---|---|---|---|
| 10/28/2025 10/28/25 | Price Changed | $234,990 | -1.7% | $212 / Sq Ft |
| 10/24/2025 10/24/25 | For Sale | $239,000 | -- | $216 / Sq Ft |
Purchase History
| Date | Type | Sale Price | Title Company |
|---|---|---|---|
| Special Warranty Deed | $8,460,000 | Dhi Title | |
| Special Warranty Deed | $8,460,000 | Dhi Title |
Source: Stellar MLS
MLS Number: FC313662
APN: 074321-1600
- 232 Palmetto Ridge Rd
- 218 Palmetto Ridge Rd
- 102 Hidden Meadows Rd
- 100 Hidden Meadows Rd
- 237 Palmetto Ridge Rd
- 184 Palmetto Ridge Rd
- 182 Palmetto Ridge Rd
- 172 Palmetto Ridge Rd
- 170 Palmetto Ridge Rd
- 6672 Crooked Creek Ln
- 147 Palmetto Ridge Rd
- 143 Palmetto Ridge Rd
- 141 Palmetto Ridge Rd
- 137 Palmetto Ridge Rd
- 230 Palmetto Ridge Rd
- 226 Palmetto Ridge Rd
- 97 Hidden Meadows Rd
- 243 Sage Branch St
- 6537 Pine Cir N
- 6542 Sherry Ln Unit PrivateEntrySuite
- 6681 Brown Rd
- 816 Cordova Palms Pkwy
- 194 Onate Cir
- 616 Onate Cir
- 558 Onate Cir
- 6239 Old Dixie Dr
- 507 Onate Cir
- 33 Elcano Ln
- 168 Torres Trace
- 744 Palm Hammock Cir
- 105 Coastal Village Ln
- 654 S Loop Pkwy
- 634 Market St
- 544 Market St






