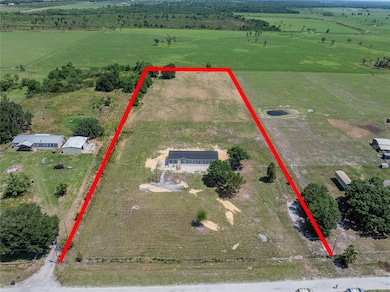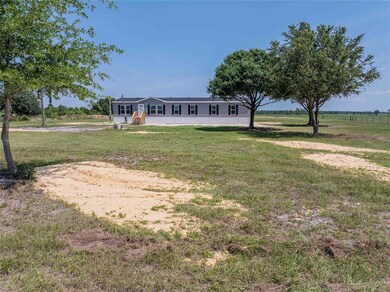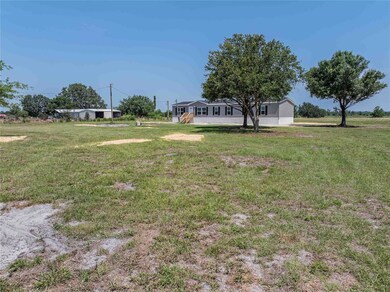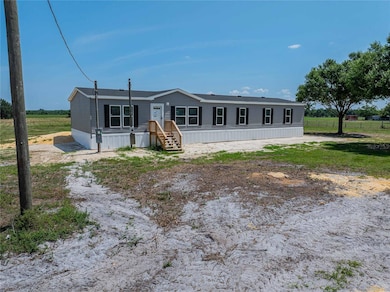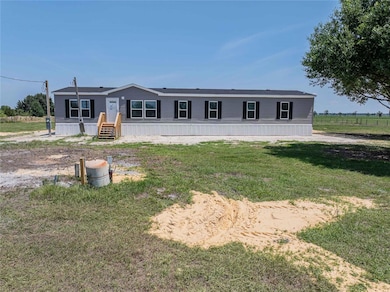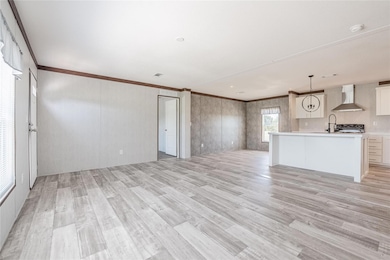246 Quail Run Frostproof, FL 33843
Estimated payment $1,903/month
Highlights
- Horses Allowed in Community
- New Construction
- Contemporary Architecture
- Oak Trees
- Open Floorplan
- Vaulted Ceiling
About This Home
Under contract-accepting backup offers. This is a one-of-a-kind property! Come see this BRAND-NEW DOUBLEWIDE manufactured home on ~ 5 ACRES in the lovely rural community of SUNRISE MEADOWS. Bring your horses, goats, chickens, or big toys and enjoy having space to indulge in hobbies that you've only ever dreamed of. Whether it's raising livestock and poultry or installing raised beds to grow your own food, this property will accommodate your dreams! This 3 BEDROOM 3 BATH SPLIT PLAN home has a LIVING ROOM, FAMILY ROOM, an OFFICE plus a BONUS ROOM. Everyone can spread out and have space to call their own. There is a KITCHEN ISLAND with additional seating as well as a separate DINING AREA. You will love the MASTER SUITE that extends the entire width of the home, and includes an ENSUITE BATHROOM with DUAL SINKS and an ENORMOUS WALK-IN CLOSET! As the FIRST OWNER, you won't have to worry about deferred maintenance or cleaning up after a prior owner. You don't want to let this one pass you by. Call your Agent to schedule a private showing before someone else steals your dream property!
Listing Agent
SILCO REAL ESTATE EXCHANGE, IN Brokerage Phone: 863-644-7583 License #3203556 Listed on: 05/24/2025
Property Details
Home Type
- Manufactured Home
Est. Annual Taxes
- $2,555
Year Built
- Built in 2024 | New Construction
Lot Details
- 4.71 Acre Lot
- Lot Dimensions are 270x760
- The property's road front is unimproved
- South Facing Home
- Oversized Lot
- Level Lot
- Cleared Lot
- Oak Trees
HOA Fees
- $12 Monthly HOA Fees
Home Design
- Contemporary Architecture
- Shingle Roof
- Vinyl Siding
Interior Spaces
- 1,976 Sq Ft Home
- Open Floorplan
- Built-In Features
- Vaulted Ceiling
- Blinds
- Family Room
- Separate Formal Living Room
- Dining Room
- Home Office
- Bonus Room
- Inside Utility
- Laundry Room
- Crawl Space
Kitchen
- Range with Range Hood
- Dishwasher
Flooring
- Carpet
- Vinyl
Bedrooms and Bathrooms
- 3 Bedrooms
- Primary Bedroom on Main
- Split Bedroom Floorplan
- En-Suite Bathroom
- Walk-In Closet
- Jack-and-Jill Bathroom
- 3 Full Bathrooms
- Bathtub with Shower
- Shower Only
Outdoor Features
- Private Mailbox
Schools
- Lewis Anna Woodbury Elementary School
- Fort Meade Middle School
- Fort Meade Junior/Senior High School
Mobile Home
- Mobile Home Make and Model is Suwannee Valley Series-Blitz Model, Live Oak Homes
- Manufactured Home
Utilities
- Central Heating and Cooling System
- Well
- Electric Water Heater
- Septic Tank
Listing and Financial Details
- Visit Down Payment Resource Website
- Legal Lot and Block 1 / 000/000010
- Assessor Parcel Number 26-31-36-699251-000010
Community Details
Overview
- Vickie Wood Association
- Sunrise Meadows Subdivision
Recreation
- Horses Allowed in Community
Pet Policy
- Pets Allowed
Map
Home Values in the Area
Average Home Value in this Area
Property History
| Date | Event | Price | Change | Sq Ft Price |
|---|---|---|---|---|
| 09/12/2025 09/12/25 | Pending | -- | -- | -- |
| 07/30/2025 07/30/25 | Price Changed | $314,900 | -3.1% | $159 / Sq Ft |
| 06/20/2025 06/20/25 | Price Changed | $324,900 | -3.0% | $164 / Sq Ft |
| 05/24/2025 05/24/25 | For Sale | $334,900 | -- | $169 / Sq Ft |
Source: Stellar MLS
MLS Number: L4953159
- 52 Meadow Way
- 8955 Rhoden Loop Rd W
- Unassigned
- 837 Campbell Rd
- 0 Buffum Church Rd Unit 23606268
- 0 Buffum Church Rd Unit MFRP4934901
- 0 Rhoden Unit MFRS5118388
- U S County Road 630
- LOT 5 Lake Buffum Rd S
- LOT 13 Lake Buffum Rd S
- LOT 14 Lake Buffum Rd S
- LOT 12 Lake Buffum Rd S
- LOT 10 Lake Buffum Rd S
- 0 E Lake Buffum Rd Unit MFRL4951767
- 0 Gabriel Rd Unit 22992367
- 0 Black Rd
- Unassigned
- 2427 Black Rd
- 0 Rhoden Loop D Unit MFRO6297638
- 730 Mcclellan Rd

