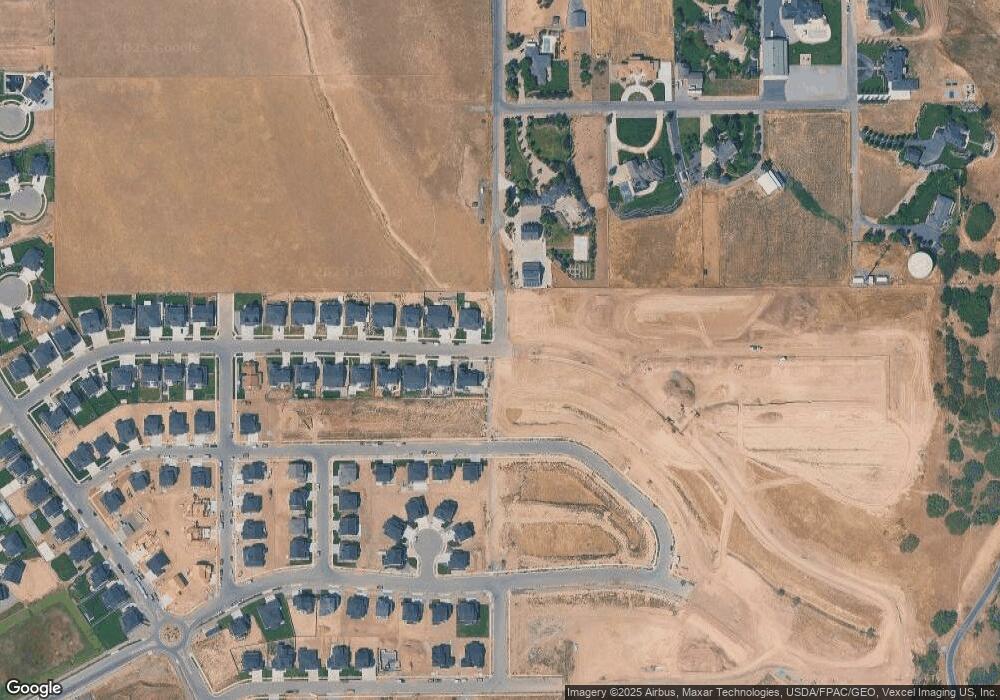246 S 2800 St E Unit 110 Mapleton, UT 84664
3
Beds
3
Baths
4,713
Sq Ft
0.3
Acres
About This Home
This home is located at 246 S 2800 St E Unit 110, Mapleton, UT 84664. 246 S 2800 St E Unit 110 is a home located in Utah County with nearby schools including Maple Ridge Elementary, Mapleton Junior High School, and Maple Mountain High School.
Create a Home Valuation Report for This Property
The Home Valuation Report is an in-depth analysis detailing your home's value as well as a comparison with similar homes in the area
Home Values in the Area
Average Home Value in this Area
Tax History Compared to Growth
Map
Nearby Homes
- 275 S 2800 St E Unit 201
- 274 S 2800 St E Unit 206
- 831 W Rock Ridge Dr
- 844 W Powderwood Ln
- 762 W Powderwood Ln
- 708 S Walnut Bark Ln Unit 311
- 4002 S Walnut Bark Ln Unit 401
- 3736 S Powderwood Ln Unit 229
- 3773 S Powderwood Ln
- 3762 S Powderwood Ln Unit 228
- 1353 Mapleton Heights Ct
- 3848 S Powderwood Ln Unit 226
- 3866 S Powderwood Ln Unit 225
- 3841 S Woodland Ave Unit 315C
- 3864 S Woodland Ave Unit 304
- 3882 S Powderwood Ln Unit 224
- 3897 S Powderwood Ln Unit 218
- 3923 S White Ash Dr
- 4006 S Woodland Ave Unit 346
- 4007 S Woodland Ave Unit 322
- 246 S 2800 St E Unit 109
- 245 S 2800 St E Unit 105
- 815 W Union Bench Dr Unit 61
- 808 W Union Bench Dr Unit 60
- 833 W Union Bench Dr
- 824 W Union Bench Dr Unit 59
- 865 W Union Bench Dr
- 865 W Union Bench Dr Unit 63
- 856 W Union Bench Dr Unit 58
- 883 W Union Bench Dr
- 883 W Union Bench Dr Unit 64
- 872 W Union Bench Dr Unit 57
- 815 W Rock Ridge Dr Unit 197
- 831 W Rock Ridge Dr Unit 196
- 901 W Union Bench Dr
- 901 W Union Bench Dr Unit 65
- 894 W Union Bench Dr
- 894 W Union Bench Dr Unit 56
- 859 W Rock Ridge Dr Unit 195
- 765 W 3050 S
