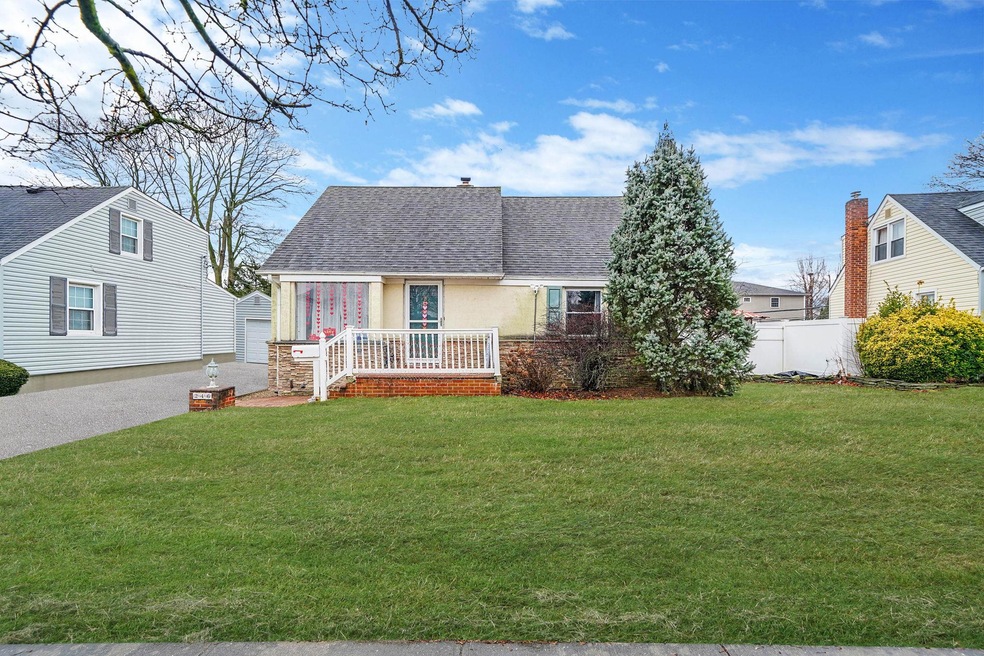
246 S Pershing Ave Bethpage, NY 11714
Bethpage NeighborhoodHighlights
- Cape Cod Architecture
- Deck
- Wood Flooring
- Central Boulevard Elementary School Rated A
- Private Lot
- Main Floor Primary Bedroom
About This Home
As of April 2025This Bethpage Cape Cod features stunning hardwood floors throughout the first floor and ample living space among three levels. The eat-in kitchen, with an open layout, is perfect for both everyday living and entertaining. The partially finished basement includes a full bathroom and has its own private outside entrance, offering added versatility for guests, or as additional living space. The installed Water Filtration system on this home is an excellent bonus feature. The well-maintained backyard is ideal for outdoor enjoyment and offers plenty of room for recreation. Please note, the hot tub is not included. Located in the highly sought-after community of Bethpage, NY, this home offers the perfect blend of suburban tranquility and urban convenience. Bethpage provides public schools, parks, and recreational facilities. You’re just minutes from the LIRR for an easy commute into Manhattan, while also close to major highways like Route 135 and the LIE. Shopping, dining, and entertainment options are just around the corner, making this location both practical and desirable. Natural Gas available for easy conversion.
Last Agent to Sell the Property
JMRENY Brokerage Phone: 516-253-1113 License #10491206040 Listed on: 02/04/2025
Last Buyer's Agent
JMRENY Brokerage Phone: 516-253-1113 License #10491206040 Listed on: 02/04/2025
Home Details
Home Type
- Single Family
Est. Annual Taxes
- $12,366
Year Built
- Built in 1949
Lot Details
- 6,100 Sq Ft Lot
- Private Lot
- Level Lot
Parking
- 1 Car Garage
Home Design
- Cape Cod Architecture
- Frame Construction
Interior Spaces
- 1,247 Sq Ft Home
- 2-Story Property
- Recessed Lighting
- Storage
- Dryer
- Wood Flooring
- Partially Finished Basement
- Fireplace in Basement
Kitchen
- Eat-In Kitchen
- Dishwasher
- Stainless Steel Appliances
Bedrooms and Bathrooms
- 4 Bedrooms
- Primary Bedroom on Main
- 2 Full Bathrooms
Outdoor Features
- Deck
- Patio
- Porch
Schools
- Contact Agent Elementary And Middle School
- Bethpage Senior High School
Utilities
- Forced Air Heating and Cooling System
- Heating System Uses Oil
- High Speed Internet
Listing and Financial Details
- Assessor Parcel Number 2489-46-K-00-0055-0
Ownership History
Purchase Details
Home Financials for this Owner
Home Financials are based on the most recent Mortgage that was taken out on this home.Purchase Details
Home Financials for this Owner
Home Financials are based on the most recent Mortgage that was taken out on this home.Similar Homes in Bethpage, NY
Home Values in the Area
Average Home Value in this Area
Purchase History
| Date | Type | Sale Price | Title Company |
|---|---|---|---|
| Bargain Sale Deed | $675,000 | Wall Street Abstract | |
| Bargain Sale Deed | $675,000 | Wall Street Abstract | |
| Bargain Sale Deed | $390,000 | All State Abstract Corp | |
| Bargain Sale Deed | $390,000 | All State Abstract Corp |
Mortgage History
| Date | Status | Loan Amount | Loan Type |
|---|---|---|---|
| Open | $275,000 | New Conventional | |
| Closed | $275,000 | New Conventional | |
| Previous Owner | $351,000 | New Conventional |
Property History
| Date | Event | Price | Change | Sq Ft Price |
|---|---|---|---|---|
| 04/07/2025 04/07/25 | Sold | $675,000 | +3.8% | $541 / Sq Ft |
| 02/20/2025 02/20/25 | Pending | -- | -- | -- |
| 02/04/2025 02/04/25 | For Sale | $650,000 | -- | $521 / Sq Ft |
Tax History Compared to Growth
Tax History
| Year | Tax Paid | Tax Assessment Tax Assessment Total Assessment is a certain percentage of the fair market value that is determined by local assessors to be the total taxable value of land and additions on the property. | Land | Improvement |
|---|---|---|---|---|
| 2025 | $4,366 | $443 | $234 | $209 |
| 2024 | $4,366 | $443 | $234 | $209 |
| 2023 | $12,707 | $454 | $240 | $214 |
| 2022 | $12,707 | $471 | $249 | $222 |
| 2021 | $13,877 | $457 | $242 | $215 |
| 2020 | $14,403 | $835 | $621 | $214 |
| 2019 | $14,801 | $835 | $621 | $214 |
| 2018 | $13,630 | $835 | $0 | $0 |
| 2017 | $6,626 | $835 | $621 | $214 |
| 2016 | $10,917 | $835 | $621 | $214 |
| 2015 | $3,785 | $835 | $621 | $214 |
| 2014 | $3,785 | $835 | $621 | $214 |
| 2013 | $3,432 | $835 | $621 | $214 |
Agents Affiliated with this Home
-
J
Seller's Agent in 2025
Joseph Maselli
JMRENY
Map
Source: OneKey® MLS
MLS Number: 819787
APN: 2489-46-K-00-0055-0
- 234 S Pershing Ave
- 189 N Windhorst Ave
- 38 Bradford Ln
- 209 Central Ave
- 199 Central Ave
- 4041 Jean Ave
- 198 Central Ave
- 57 William St
- 144 N Herman Ave
- 381 Grace St
- 39 Jackson Ave
- 6 Ceil Place
- 61 Martin Rd N
- 27 Lowell St
- 315 Fern Place
- 36 Irving St
- 12 Hoover Ln
- 531 Central Ave
- 50 Curtis Place
- 10 Carol Dr
