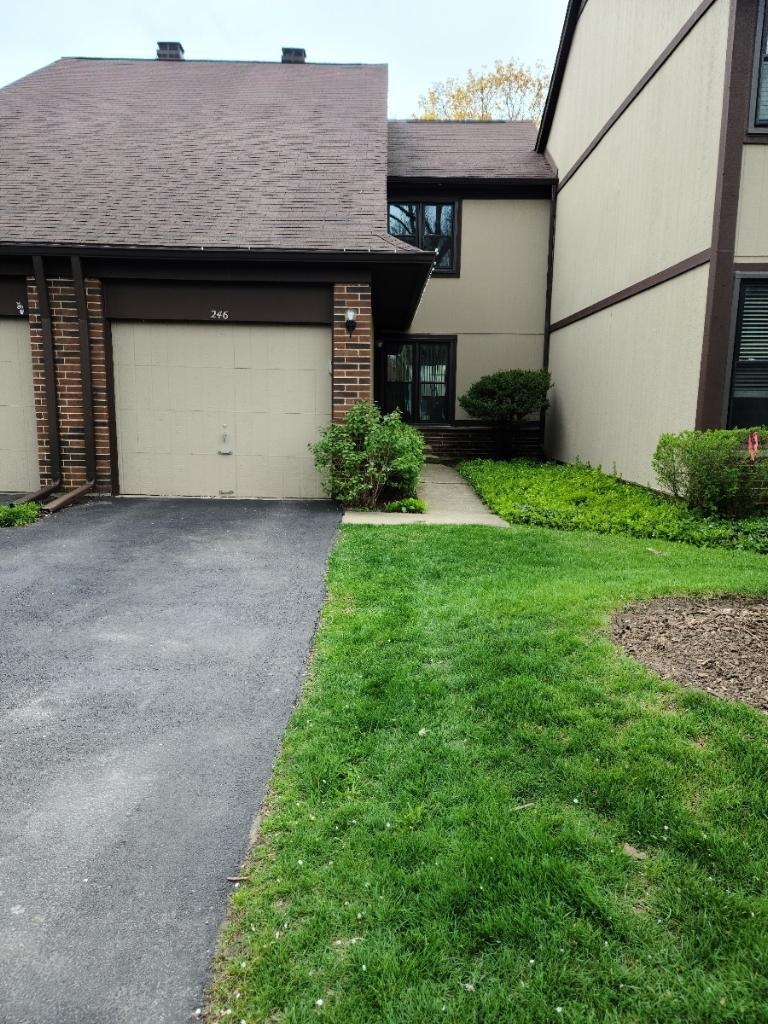
246 Shadowbend Dr Wheeling, IL 60090
Highlights
- Attached Garage
- Wheeling High School Rated A
- Central Air
About This Home
As of May 2021Shadowbend complex 3 bedroom /2.5 bathrooms town home with great floor plan in the hart of Wheeling , new water heater, new windows ,new carpet and much more... Spacious club house & pool for summer fun. Close to transportation and shopping .This one will not last long !!!!!!!!
Last Agent to Sell the Property
Home Realty Group, Inc License #475156484 Listed on: 04/08/2021
Property Details
Home Type
- Condominium
Est. Annual Taxes
- $7,091
Year Built
- 1978
Parking
- Attached Garage
- Parking Included in Price
Home Design
- Brick Exterior Construction
- Vinyl Siding
Utilities
- Central Air
- Heating System Uses Gas
- Lake Michigan Water
Additional Features
- Primary Bathroom is a Full Bathroom
- Basement Fills Entire Space Under The House
Community Details
- Pets Allowed
Listing and Financial Details
- Homeowner Tax Exemptions
Ownership History
Purchase Details
Home Financials for this Owner
Home Financials are based on the most recent Mortgage that was taken out on this home.Purchase Details
Home Financials for this Owner
Home Financials are based on the most recent Mortgage that was taken out on this home.Similar Homes in Wheeling, IL
Home Values in the Area
Average Home Value in this Area
Purchase History
| Date | Type | Sale Price | Title Company |
|---|---|---|---|
| Warranty Deed | $226,500 | Attorney | |
| Special Warranty Deed | $180,500 | Orange Coast Lender Services |
Mortgage History
| Date | Status | Loan Amount | Loan Type |
|---|---|---|---|
| Open | $213,750 | New Conventional | |
| Previous Owner | $174,000 | New Conventional | |
| Previous Owner | $175,085 | New Conventional | |
| Previous Owner | $169,600 | Credit Line Revolving | |
| Previous Owner | $54,527 | Unknown |
Property History
| Date | Event | Price | Change | Sq Ft Price |
|---|---|---|---|---|
| 05/19/2021 05/19/21 | Sold | $226,500 | -1.5% | $165 / Sq Ft |
| 04/09/2021 04/09/21 | Pending | -- | -- | -- |
| 04/08/2021 04/08/21 | For Sale | $229,900 | +27.4% | $167 / Sq Ft |
| 07/19/2018 07/19/18 | Sold | $180,500 | +9.4% | $131 / Sq Ft |
| 06/04/2018 06/04/18 | Pending | -- | -- | -- |
| 05/18/2018 05/18/18 | For Sale | $165,000 | -- | $120 / Sq Ft |
Tax History Compared to Growth
Tax History
| Year | Tax Paid | Tax Assessment Tax Assessment Total Assessment is a certain percentage of the fair market value that is determined by local assessors to be the total taxable value of land and additions on the property. | Land | Improvement |
|---|---|---|---|---|
| 2024 | $7,091 | $21,160 | $3,501 | $17,659 |
| 2023 | $6,763 | $21,160 | $3,501 | $17,659 |
| 2022 | $6,763 | $21,160 | $3,501 | $17,659 |
| 2021 | $4,481 | $15,424 | $3,837 | $11,587 |
| 2020 | $4,446 | $15,424 | $3,837 | $11,587 |
| 2019 | $4,492 | $17,138 | $3,837 | $13,301 |
| 2018 | $5,715 | $15,661 | $3,322 | $12,339 |
| 2017 | $6,058 | $16,946 | $3,322 | $13,624 |
| 2016 | $5,654 | $16,946 | $3,322 | $13,624 |
| 2015 | $2,373 | $16,221 | $2,901 | $13,320 |
| 2014 | $2,267 | $16,221 | $2,901 | $13,320 |
| 2013 | $2,143 | $16,221 | $2,901 | $13,320 |
Agents Affiliated with this Home
-
A
Seller's Agent in 2021
Anton Tomov
Home Realty Group, Inc
(847) 848-7256
1 in this area
17 Total Sales
-

Buyer's Agent in 2021
Mikki Schuk
Netgar Investments Inc
(847) 263-8100
1 in this area
23 Total Sales
-

Seller's Agent in 2018
Jason Pietrucha
Berkshire Hathaway HomeServices Chicago
(847) 401-1200
33 Total Sales
Map
Source: Midwest Real Estate Data (MRED)
MLS Number: MRD11047152
APN: 03-02-418-097-0000
- 310 Partridge Ln Unit 3A
- 206 Shadowbend Dr
- 100 N Milwaukee Ave Unit 501
- 270 Prairie View Ln
- 200 Deborah Ln Unit 16A
- 100 Deborah Ln Unit B35
- 127 N Wolf Rd Unit 52A
- 115 E Dundee Rd Unit 3N
- 92 Legacy Ln
- 90 Legacy Ln
- 15 Timber Wolf Dr
- 29 Grey Wolf Dr
- 241 S Milwaukee Ave
- 21 Northfield Terrace Unit 21
- 280 Park Ave
- 45 Prairie Park Dr Unit 206
- 268 7th St
- 109 Picardy Ln
- 75 Prairie Ct
- 404 Virginia Place
