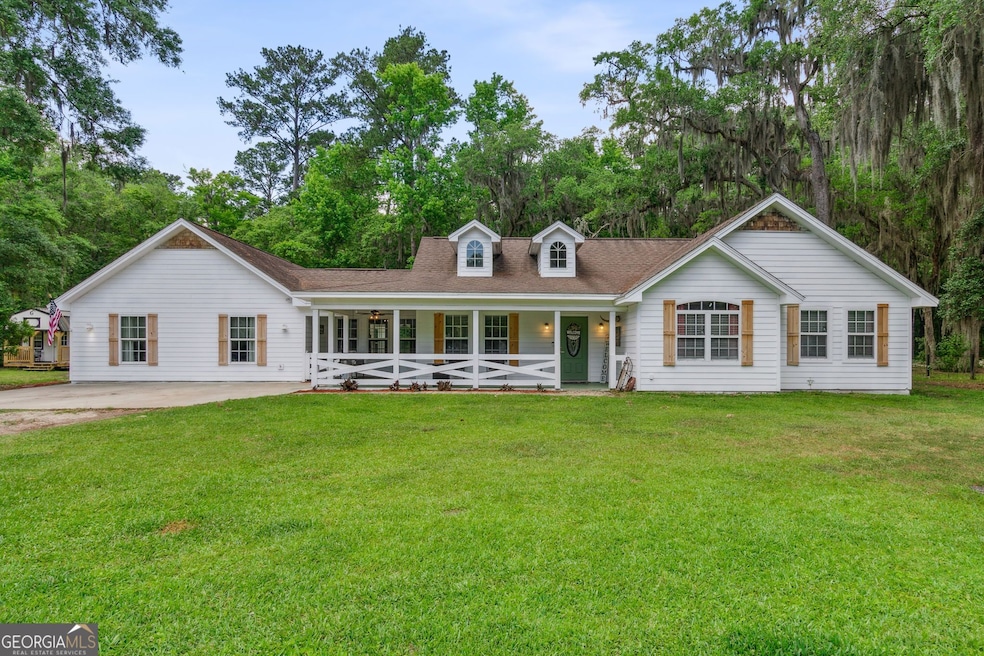HOME PLUS APARTMENT STUDIO WITH FULL KITCHEN, LAND AND WORKSHOP. One of a kind 4 bedroom, 3 bath property with acreage, PLUS a 1 bedroom apartment with full kitchen. The apartment has a separate entrance. Property also includes a workshop/ barn, an extraordinary kids playhouse and garden space. This home sits at the end of a road on semi private 3.45 acres with a glimpse of the marsh/ river. The welcoming oversize porches are the first thing you see. Step into the foyer where you will find a formal dining space to your left, and a wing of two bedrooms, and a bath, and laundry closet. The large living room with brick encased electric fireplace cozy the room. The kitchen has a large farmhouse sink, solid surface countertops, stainless steel appliances, brick backsplash and a pantry. The primary suite is oversized with a private bath and vanity with double sinks. The opposite side of the home has a special room with a wooden beamed ceiling. This room is currently being used as a bedroom but well suited for a den, or library. Another bedroom suite can be found down a private hallway, complete with ensuite bath. The office space completes the main living area heading towards the back porch. There's more! The apartment with separate entrance includes a second full kitchen with stainless steel appliances, dining space, a bedroom, living space and full additional bath. Additional storage throughout. The barn/ workshop is an added incredible bonus. You will also find a garden space, treed area with plenty of room to add a pool. Incredible sought after location; Close to I-95 for a quick commute to Kings Bay Sub Base, Jacksonville, shopping or restaurants. Playhouse will not convey and will be removed prior to Closing.

