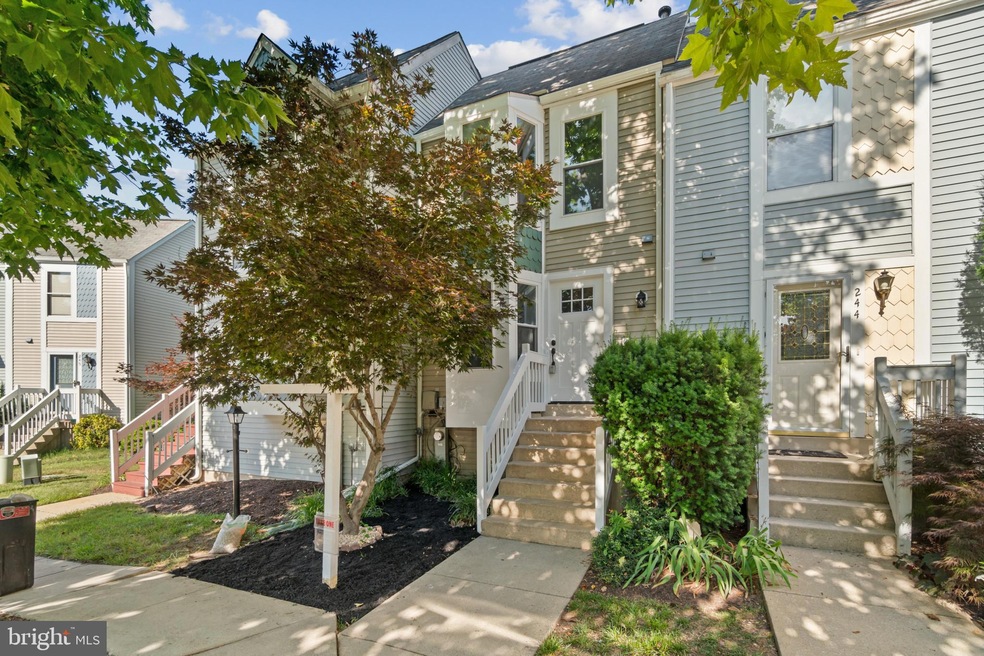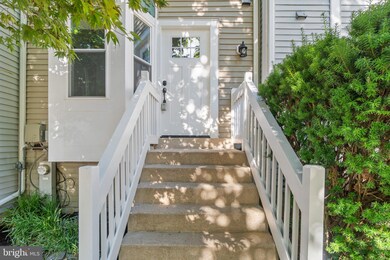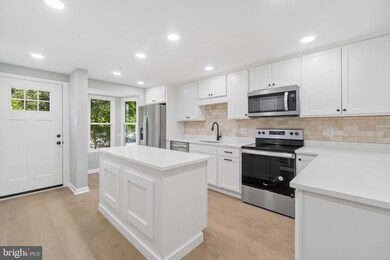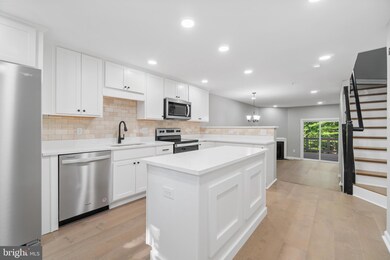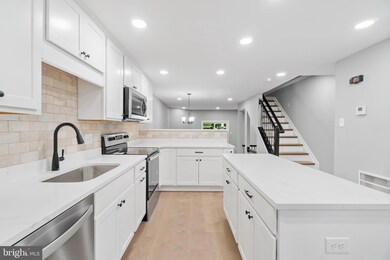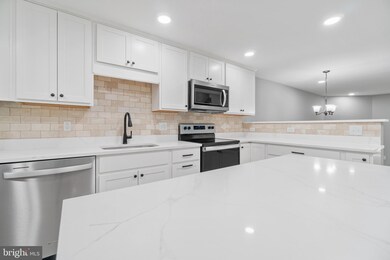
246 Sycamore Ridge Rd Laurel, MD 20724
Maryland City NeighborhoodHighlights
- Deck
- Backs to Trees or Woods
- Attic
- Traditional Architecture
- Wood Flooring
- Community Pool
About This Home
As of July 2024Meticulously-renovated in 2024, this immaculate townhome in Anne Arundel County's popular Russett community presents 3 bedrooms, 2 full baths, 1 half bath, and 3 levels with over 1,500 finished sqft of like-new living space. The interior features exceptional upgrades, hardwood floors, a neutral palette, and beautifully-updated bathrooms with modern finishes. This stunning kitchen boasts stainless steel appliances, quartz counters, white shaker style cabinets, backsplash, and an island. Entertain or relax in the living room complete with a gas fireplace and access to the deck overlooking serene woods and a stream. Ascend to the upper level to find a bright and airy primary suite with soaring ceilings and 2 large closets, while the 2nd bedroom sits just down the hallway. The upper level is complete with a stylish hall bath accented by sleek subway tile, dual vanity, and modern fixtures and finishes. A The finished lower level has a bonus room, a full bath, and the third bedroom with a door leading to the patio and fenced backyard. 2024 updates include the HVAC, water heater, windows, bathrooms, and kitchen appliances. Conveniently located to Annapolis, Baltimore, and Washington DC, this desirable location offers easy access to I-295, shopping, dining, entertainment, and more. Welcome home!
Last Agent to Sell the Property
Keller Williams Lucido Agency License #4037 Listed on: 06/20/2024

Townhouse Details
Home Type
- Townhome
Est. Annual Taxes
- $3,445
Year Built
- Built in 1996
Lot Details
- 1,050 Sq Ft Lot
- Cul-De-Sac
- Back Yard Fenced
- Landscaped
- Backs to Trees or Woods
- Property is in excellent condition
HOA Fees
- $118 Monthly HOA Fees
Parking
- On-Street Parking
Home Design
- Traditional Architecture
- Asphalt Roof
- Vinyl Siding
Interior Spaces
- Property has 3 Levels
- Ceiling Fan
- Recessed Lighting
- Gas Fireplace
- Double Pane Windows
- Insulated Windows
- Window Screens
- Entrance Foyer
- Family Room
- Living Room
- Utility Room
- Washer
- Attic
Kitchen
- Electric Oven or Range
- Self-Cleaning Oven
- Stove
- Built-In Microwave
- Dishwasher
- Stainless Steel Appliances
- Kitchen Island
- Disposal
Flooring
- Wood
- Carpet
Bedrooms and Bathrooms
- En-Suite Primary Bedroom
Improved Basement
- Heated Basement
- Basement Fills Entire Space Under The House
- Laundry in Basement
- Natural lighting in basement
Schools
- Brock Bridge Elementary School
- Meade Middle School
- Meade High School
Utilities
- Forced Air Heating and Cooling System
- Natural Gas Water Heater
Additional Features
- Energy-Efficient Windows
- Deck
Listing and Financial Details
- Tax Lot 104
- Assessor Parcel Number 020467590074088
Community Details
Overview
- Russett Subdivision
Recreation
- Community Pool
Ownership History
Purchase Details
Home Financials for this Owner
Home Financials are based on the most recent Mortgage that was taken out on this home.Similar Homes in Laurel, MD
Home Values in the Area
Average Home Value in this Area
Purchase History
| Date | Type | Sale Price | Title Company |
|---|---|---|---|
| Deed | $408,000 | Fidelity National Title |
Mortgage History
| Date | Status | Loan Amount | Loan Type |
|---|---|---|---|
| Open | $11,566 | No Value Available | |
| Open | $385,560 | New Conventional | |
| Previous Owner | $243,000 | Stand Alone Refi Refinance Of Original Loan | |
| Previous Owner | $205,892 | Unknown |
Property History
| Date | Event | Price | Change | Sq Ft Price |
|---|---|---|---|---|
| 07/31/2024 07/31/24 | Sold | $408,000 | +3.3% | $270 / Sq Ft |
| 06/26/2024 06/26/24 | Pending | -- | -- | -- |
| 06/20/2024 06/20/24 | For Sale | $395,000 | +46.3% | $262 / Sq Ft |
| 02/05/2024 02/05/24 | Sold | $270,000 | +1.9% | $179 / Sq Ft |
| 01/09/2024 01/09/24 | Pending | -- | -- | -- |
| 01/05/2024 01/05/24 | For Sale | $265,000 | -- | $176 / Sq Ft |
Tax History Compared to Growth
Tax History
| Year | Tax Paid | Tax Assessment Tax Assessment Total Assessment is a certain percentage of the fair market value that is determined by local assessors to be the total taxable value of land and additions on the property. | Land | Improvement |
|---|---|---|---|---|
| 2024 | $3,765 | $303,333 | $0 | $0 |
| 2023 | $2,049 | $280,667 | $0 | $0 |
| 2022 | $2,284 | $258,000 | $130,000 | $128,000 |
| 2021 | $4,493 | $252,433 | $0 | $0 |
| 2020 | $2,168 | $246,867 | $0 | $0 |
| 2019 | $2,133 | $241,300 | $130,000 | $111,300 |
| 2018 | $2,360 | $232,733 | $0 | $0 |
| 2017 | $2,008 | $224,167 | $0 | $0 |
| 2016 | -- | $215,600 | $0 | $0 |
| 2015 | -- | $215,600 | $0 | $0 |
| 2014 | -- | $215,600 | $0 | $0 |
Agents Affiliated with this Home
-

Seller's Agent in 2024
Bob Lucido
Keller Williams Lucido Agency
(410) 979-6024
10 in this area
3,059 Total Sales
-

Seller's Agent in 2024
Bob Chew
Samson Properties
(410) 995-9600
28 in this area
2,793 Total Sales
-

Seller Co-Listing Agent in 2024
Tracy Lucido
Keller Williams Lucido Agency
(410) 802-2567
5 in this area
860 Total Sales
-

Seller Co-Listing Agent in 2024
Jonathan Barad
Samson Properties
(410) 258-0912
2 in this area
121 Total Sales
-

Buyer's Agent in 2024
Sharon Lewin
Samson Properties
(301) 453-6201
2 in this area
105 Total Sales
-

Buyer's Agent in 2024
Katie Neighoff
RE/MAX
(443) 995-1769
1 in this area
71 Total Sales
Map
Source: Bright MLS
MLS Number: MDAA2086838
APN: 04-675-90074088
- 3511 Piney Woods Place Unit C101
- 3521 Piney Woods Place Unit F303
- 3430 Littleleaf Place
- 3408 Littleleaf Place
- 3529 Piney Woods Place Unit I 002
- 3507 Piney Woods Place Unit 203
- 8311 Frostwood Dr
- 8200 Finchleigh St
- 26 Little River Rd
- 8149 Shoal Creek Dr
- 8117 Mallard Shore Dr
- 8605 Otter Creek Rd
- 8603 Woodland Manor Dr
- 3569 Whiskey Bottom Rd
- 1206 Crested Wood Dr
- 1202 Crested Wood Dr
- 2104 Foxglove Ln
- 1356 Crested Wood Dr
- 1354 Crested Wood Dr Dr
- 3599 Laurel View Ct
