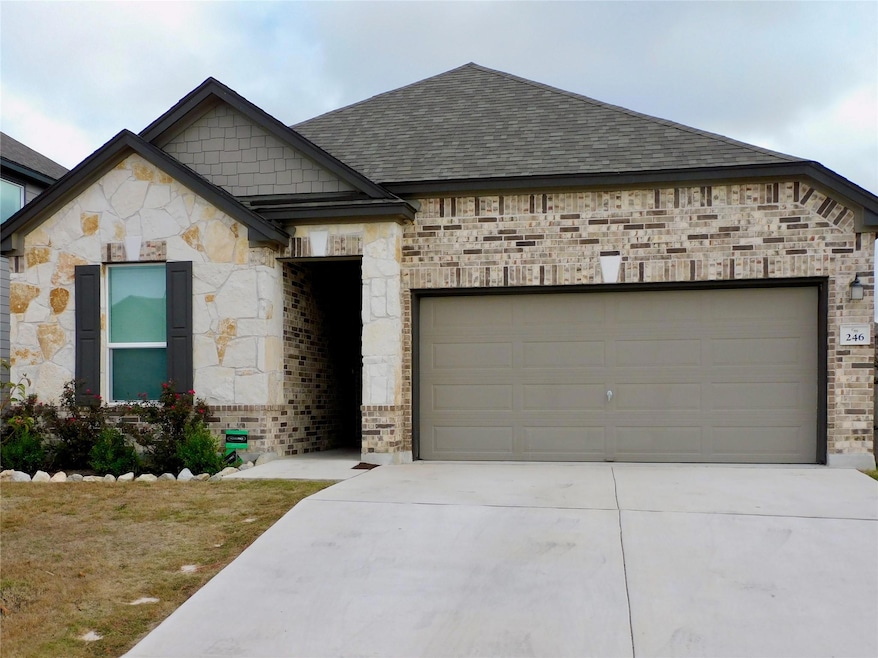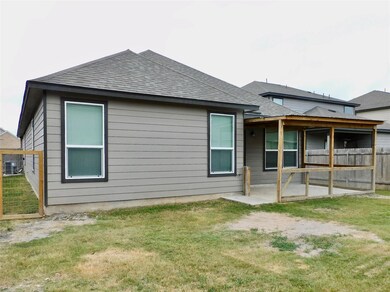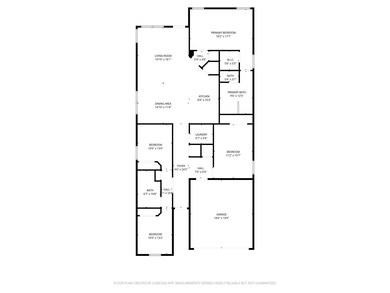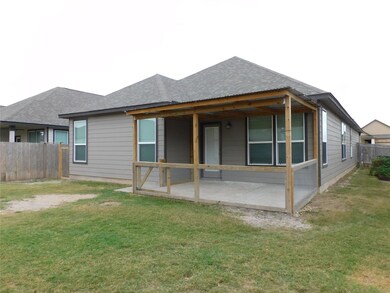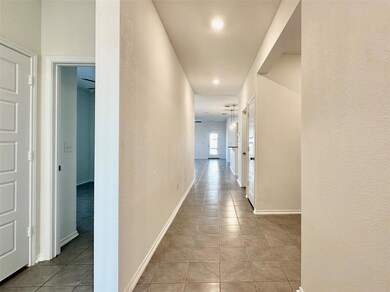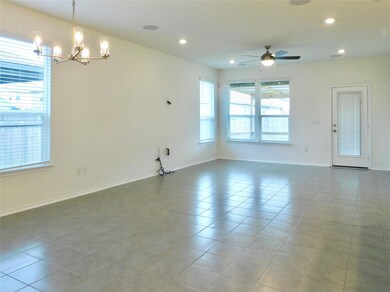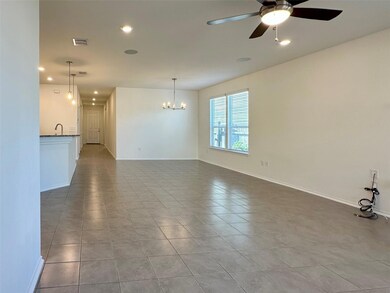246 Teller Dr Lockhart, TX 78644
Estimated payment $2,159/month
Highlights
- Open Floorplan
- Granite Countertops
- Covered Patio or Porch
- High Ceiling
- Neighborhood Views
- Soaking Tub
About This Home
Welcome to this great single-story home featuring tall ceilings, and tile flooring throughout. The secondary bathroom includes a quartz-style vanity, walk-in tiled shower, and nearby linen storage with multiple shelves. Additional storage is found in the coat closet, main hallway closet, and a well-designed laundry room with built-in shelving and electric dryer setup. The spacious, open-concept living and dining areas showcase tall windows with blinds, modern lighting, and wiring for surround sound. The kitchen features stainless steel Whirlpool appliances, a gas stove, double sink with disposal, tall cabinetry, granite-style counters, and a stylish subway tile backsplash. The primary suite includes a large walk-in closet, double windows, and a luxurious bath with a deep soaking tub, tiled walk-in shower, dual-sink vanity, drawers for storage, and a medicine cabinet. Outside, the backyard offers a fenced area that could serve as a dog run, along with an extended covered patio—perfect for relaxing or entertaining. Both side yards provide additional outdoor space. A two-car garage completes the property, equipped with an electric opener, water softener, gas water heater, and attic access. This home combines modern finishes, smart layout, plentiful storage, and low-maintenance living—all in a comfortable single-level design.
Listing Agent
RE/MAX Freedom Brokerage Phone: (512) 668-4787 License #0718139 Listed on: 11/15/2025

Home Details
Home Type
- Single Family
Est. Annual Taxes
- $6,431
Year Built
- Built in 2022
Lot Details
- 6,055 Sq Ft Lot
- West Facing Home
- Back Yard Fenced
HOA Fees
- $50 Monthly HOA Fees
Parking
- 2 Car Garage
- Front Facing Garage
- Garage Door Opener
- Driveway
Home Design
- Brick Exterior Construction
- Slab Foundation
- Composition Roof
- HardiePlank Type
Interior Spaces
- 1,901 Sq Ft Home
- 1-Story Property
- Open Floorplan
- Wired For Sound
- High Ceiling
- Ceiling Fan
- Recessed Lighting
- Blinds
- Storage
- Laundry Room
- Tile Flooring
- Neighborhood Views
Kitchen
- Free-Standing Gas Oven
- Microwave
- Dishwasher
- Kitchen Island
- Granite Countertops
- Disposal
Bedrooms and Bathrooms
- 4 Main Level Bedrooms
- Walk-In Closet
- 2 Full Bathrooms
- Soaking Tub
Schools
- Bluebonnet Elementary School
- Lockhart Middle School
- Lockhart High School
Utilities
- Central Heating and Cooling System
- Natural Gas Connected
- ENERGY STAR Qualified Water Heater
- Water Softener is Owned
Additional Features
- No Interior Steps
- Covered Patio or Porch
Listing and Financial Details
- Short Sale
- Assessor Parcel Number 030069200402400
- Tax Block D
Community Details
Overview
- Association fees include common area maintenance
- Centerpoint Meadows Residential Community, Inc. Association
- Centerpoint Meadows Sub Subdivision
Recreation
- Community Playground
Map
Property History
| Date | Event | Price | List to Sale | Price per Sq Ft |
|---|---|---|---|---|
| 11/15/2025 11/15/25 | For Sale | $303,000 | -- | $159 / Sq Ft |
Purchase History
| Date | Type | Sale Price | Title Company |
|---|---|---|---|
| Exchange Deed | -- | None Listed On Document | |
| Special Warranty Deed | -- | Austin Title Company |
Mortgage History
| Date | Status | Loan Amount | Loan Type |
|---|---|---|---|
| Open | $337,954 | FHA |
Source: Unlock MLS (Austin Board of REALTORS®)
MLS Number: 7624226
APN: 124032
- 222 Summit Dr
- 218 Summit Dr
- 211 Summit Dr
- 307 Summit Dr
- 211 Pitkin Dr
- 203 Teller Dr
- 476 Atticus Cove
- 2032 Applewood Dr
- 2034 Applewood Dr
- 2027 Applewood Dr
- 2025 Applewood Dr
- 2028 Applewood Dr
- 2017 Applewood Dr
- 2015 Applewood Dr
- 2021 Windsor Blvd
- 1807 Redchinned Dr
- 1708 Violeteared Way
- 1803 Redchinned Dr
- 312 Wirecrested Dr
- 309 Wirecrested Dr
- 300 S Cesar Chavez Pkwy N
- 1911 W San Antonio St
- 2125 Windsor Blvd
- 2115 Windsor Blvd Unit 10208
- 2115 Windsor Blvd Unit 2307
- 2115 Windsor Blvd Unit 7302
- 2115 Windsor Blvd Unit 11106
- 2115 Windsor Blvd Unit 7204
- 1817 Windsor Blvd
- 2115 Windsor Blvd
- 1806 Windsor Blvd
- 206 Windridge Dr N
- 1610 Windridge Dr
- 112 S Mockingbird Ln
- 1925 Clear Fork St
- 1605 Paint Brush Dr
- 1508 Colton Ln
- 1300 Hausman Unit A
- 705 Guadalimar St
- 1013 Fir Ln
Ask me questions while you tour the home.
