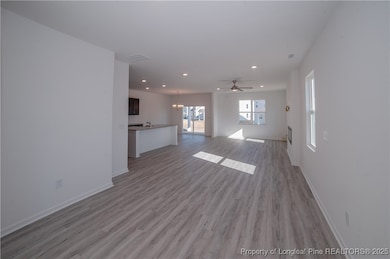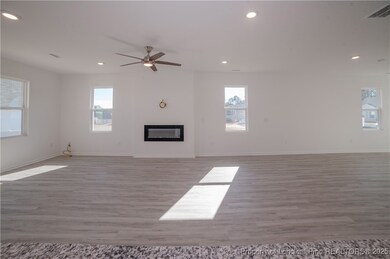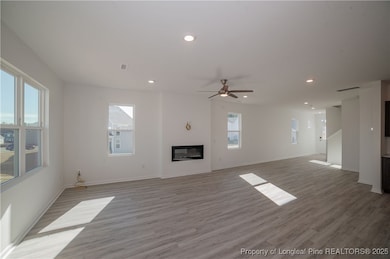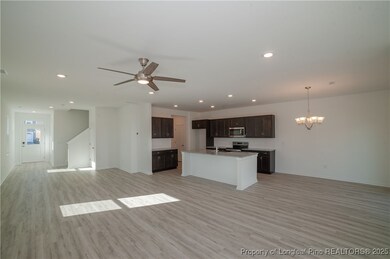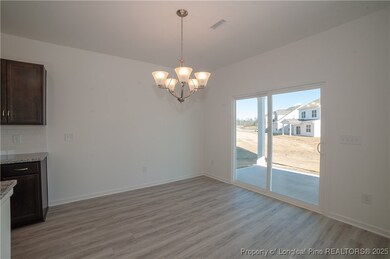246 Tormore Dr Sanford, NC 27330
Estimated payment $1,826/month
Highlights
- New Construction
- Walk-In Closet
- Heat Pump System
- 2 Car Attached Garage
- Tile Flooring
- Electric Fireplace
About This Home
!)K SELLER CONCESSION!! The Bowen open Floor Plan!! This home features a kitchen with quartz counter tops,
counter space to delight any Buyer! Upgraded light fixtures and ceiling fans! All bedrooms are upstairs to
include laundry area! Designed for open living. The first floor features a grand family room connected to an open dining area and versatile kitchen with substantial chef’s island. As you ascend the stairway to the second floor, you enter a roomy open loft area with linen closet that separates the owner’s suite from two additional bedrooms, both with walk-in closets. The owner’s suite features a sizable bathroom with dual-sink vanity, shower, and separate water closet as well as a spacious walk-in closet that will fit both his and hers wardrobes. This community is near everything you need including entertainment at the Temple Theater, museums, breweries, shopping and convenient access to US-1! Place this home on your MUST SEE list! HOA includes: Dog Park. Park, Picnic Area, Playground!
Listing Agent
COLDWELL BANKER ADVANTAGE - FAYETTEVILLE License #0 Listed on: 01/05/2025

Home Details
Home Type
- Single Family
Est. Annual Taxes
- $21
Year Built
- Built in 2023 | New Construction
HOA Fees
- $13 Monthly HOA Fees
Parking
- 2 Car Attached Garage
Home Design
- Slab Foundation
- Vinyl Siding
Interior Spaces
- 2,186 Sq Ft Home
- 2-Story Property
- Electric Fireplace
Flooring
- Carpet
- Laminate
- Tile
Bedrooms and Bathrooms
- 3 Bedrooms
- Walk-In Closet
Schools
- Lee Co Schools Middle School
- Lee Co Schools High School
Utilities
- Heat Pump System
Community Details
- Aam Association
- 78 North Subdivision
Listing and Financial Details
- Tax Lot 34
- Assessor Parcel Number 9641-98-6992-00
- Seller Considering Concessions
Map
Home Values in the Area
Average Home Value in this Area
Tax History
| Year | Tax Paid | Tax Assessment Tax Assessment Total Assessment is a certain percentage of the fair market value that is determined by local assessors to be the total taxable value of land and additions on the property. | Land | Improvement |
|---|---|---|---|---|
| 2025 | $21 | $366,200 | $45,000 | $321,200 |
| 2024 | $21 | $208,800 | $45,000 | $163,800 |
| 2023 | -- | $45,000 | $45,000 | $0 |
Property History
| Date | Event | Price | Change | Sq Ft Price |
|---|---|---|---|---|
| 08/27/2025 08/27/25 | Price Changed | $339,900 | -2.9% | $155 / Sq Ft |
| 06/25/2025 06/25/25 | Price Changed | $349,900 | -2.8% | $160 / Sq Ft |
| 01/05/2025 01/05/25 | For Sale | $359,900 | -- | $165 / Sq Ft |
Purchase History
| Date | Type | Sale Price | Title Company |
|---|---|---|---|
| Warranty Deed | -- | None Listed On Document | |
| Warranty Deed | -- | None Listed On Document | |
| Warranty Deed | -- | None Listed On Document |
Source: Longleaf Pine REALTORS®
MLS Number: 736465
APN: 9641-98-6992-00
- 37 Furley St Homesite 38
- 37-38 Furley St
- 62 Furley St
- 71-116 Furley St
- 75-115 Furley St
- Alexander Plan at 78 North
- Bowen Plan at 78 North
- Tucker Plan at 78 North
- Winslow Plan at 78 North
- Jordan Plan at 78 North
- Turlington Plan at 78 North
- Promenade Plan at 78 North - The Cottages
- Salerno Plan at 78 North - The Cottages
- Portico Plan at 78 North - The Cottages
- Torino Plan at 78 North - The Cottages
- Palazzo Plan at 78 North - The Cottages
- 112 Port Charlotte Ct
- 115 Port Charlotte Ct
- 351 Tormore Dr
- 359 Tormore Dr
- 202 Faith Ave
- 214 Faith Ave
- 453 Troy Dr
- 823 Biltmore Dr
- 632 Harkey Rd
- 1112 Juniper Dr
- 116 Chandler Ct
- 216 Quartermaster Dr
- 110 Quartermaster
- 2519 Buffalo Church Rd
- 1427 Goldsboro Ave
- 165 Hickory Grv Dr
- 3518 Lee Ave
- 502 Ryan Ave
- 530 Oakwood Ave
- 201 Chatham St Unit B
- 116 Pisgah
- 203 Pisgah St
- 107 Altair Ln
- 505 Cross St

