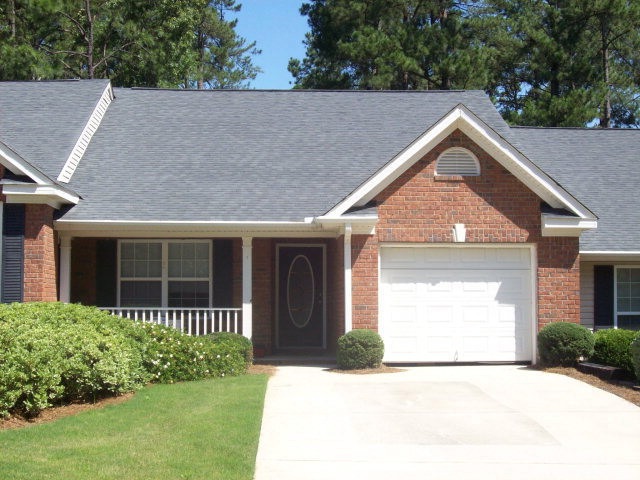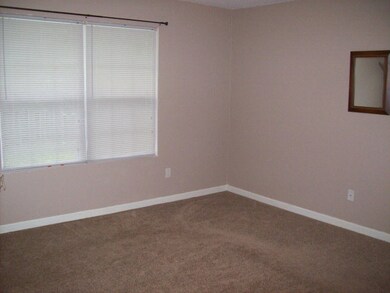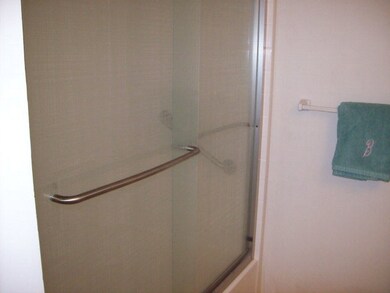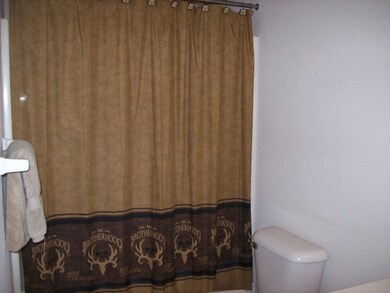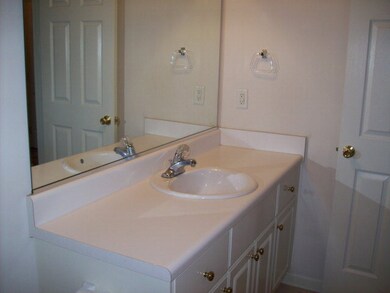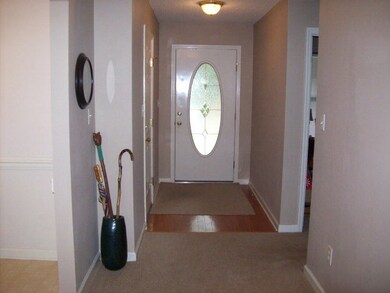
246 Vanderbilt Dr Aiken, SC 29803
Woodside NeighborhoodEstimated Value: $202,000 - $211,463
Highlights
- Cathedral Ceiling
- Breakfast Room
- Brick Veneer
- Main Floor Primary Bedroom
- 1 Car Attached Garage
- Walk-In Closet
About This Home
As of July 2018All Brick maintenance free townhome in a very desirable neighborhood. Plenty of Cabinets and Counter Space. Trey Ceiling in Master Bedroom. Privacy Fenced Back Yard Patio. $80/month HOA includes the lawn maintenance of the front yard, termite protection, periodic pressure washing and painting of front porch. Great Southside location in a Good School District, convenient location w/ easy to access Southside shopping. Home sold "As-Is" Great investment Property..
Townhouse Details
Home Type
- Townhome
Est. Annual Taxes
- $310
Year Built
- Built in 2005
Lot Details
- 3,049 Sq Ft Lot
- Lot Dimensions are 30 x 100
- Fenced
- Landscaped
- Front and Back Yard Sprinklers
HOA Fees
- $80 Monthly HOA Fees
Parking
- 1 Car Attached Garage
- Driveway
Home Design
- Villa
- Brick Veneer
- Slab Foundation
- Shingle Roof
- Composition Roof
Interior Spaces
- 1,277 Sq Ft Home
- Cathedral Ceiling
- Ceiling Fan
- Insulated Windows
- Breakfast Room
- Pull Down Stairs to Attic
Kitchen
- Breakfast Bar
- Range
- Dishwasher
- Snack Bar or Counter
- Disposal
Flooring
- Carpet
- Vinyl
Bedrooms and Bathrooms
- 2 Bedrooms
- Primary Bedroom on Main
- Walk-In Closet
- 2 Full Bathrooms
Laundry
- Dryer
- Washer
Home Security
Outdoor Features
- Patio
Schools
- East Aiken Elementary School
- Kennedy Middle School
- South Aiken High School
Utilities
- Forced Air Heating and Cooling System
- Heating System Uses Natural Gas
- Gas Water Heater
- Cable TV Available
Listing and Financial Details
- Assessor Parcel Number 123-07-02-017
- Seller Concessions Not Offered
Community Details
Overview
- Built by Nordahl Homes
- Kensington Townhomes Subdivision
Security
- Fire and Smoke Detector
Ownership History
Purchase Details
Home Financials for this Owner
Home Financials are based on the most recent Mortgage that was taken out on this home.Purchase Details
Similar Homes in Aiken, SC
Home Values in the Area
Average Home Value in this Area
Purchase History
| Date | Buyer | Sale Price | Title Company |
|---|---|---|---|
| Morton Judy C | $115,500 | None Available | |
| Bewley Donald T | -- | -- |
Mortgage History
| Date | Status | Borrower | Loan Amount |
|---|---|---|---|
| Previous Owner | Bewley Donald T | $18,900 |
Property History
| Date | Event | Price | Change | Sq Ft Price |
|---|---|---|---|---|
| 07/18/2018 07/18/18 | Sold | $115,500 | -7.6% | $90 / Sq Ft |
| 04/02/2018 04/02/18 | Pending | -- | -- | -- |
| 03/09/2017 03/09/17 | For Sale | $125,000 | 0.0% | $98 / Sq Ft |
| 01/01/2015 01/01/15 | Rented | $900 | -5.3% | -- |
| 12/02/2014 12/02/14 | Under Contract | -- | -- | -- |
| 09/20/2014 09/20/14 | For Rent | $950 | -- | -- |
Tax History Compared to Growth
Tax History
| Year | Tax Paid | Tax Assessment Tax Assessment Total Assessment is a certain percentage of the fair market value that is determined by local assessors to be the total taxable value of land and additions on the property. | Land | Improvement |
|---|---|---|---|---|
| 2023 | $310 | $5,090 | $640 | $111,140 |
| 2022 | $302 | $5,090 | $0 | $0 |
| 2021 | $302 | $5,090 | $0 | $0 |
| 2020 | $260 | $4,620 | $0 | $0 |
| 2019 | $260 | $4,620 | $0 | $0 |
| 2018 | $165 | $4,660 | $640 | $4,020 |
| 2017 | $440 | $0 | $0 | $0 |
| 2016 | $440 | $0 | $0 | $0 |
| 2015 | $496 | $0 | $0 | $0 |
| 2014 | $496 | $0 | $0 | $0 |
| 2013 | -- | $0 | $0 | $0 |
Agents Affiliated with this Home
-
Karen Clayton

Seller's Agent in 2018
Karen Clayton
Gold Ivy Realty
(803) 439-0733
26 in this area
86 Total Sales
Map
Source: Aiken Association of REALTORS®
MLS Number: 97666
APN: 123-07-02-017
- 298 Vanderbilt Dr Unit A
- 6 Furman Dr
- 4175 Adelaide Loop
- 4161 Adelaide Loop
- 4167 Adelaide Loop
- 4153 Adelaide Loop
- 9041 Canyon Row
- 9077 Canyon Row
- 9053 Canyon Row
- 9040 Canyon Row
- 9058 Canyon Row
- 9076 Canyon Row
- 9108 Canyon Row
- 9122 Canyon Row
- 37 Vanderbilt Dr
- 35 Coker Dr
- 213 Riverbank Way
- 3010 Stanhope Dr
- 36 Converse Dr
- 398 Longford St
- 246 Vanderbilt Dr
- 244 Vanderbilt Dr
- 250 Vanderbilt Dr
- 256 Vanderbilt Dr Unit D
- 258 Vanderbilt Dr
- 260 Vanderbilt Dr Unit B
- 264 Vanderbilt Dr
- 257 Vanderbilt Dr
- 261 Vanderbilt Dr Unit B
- 272 Vanderbilt Dr
- 273 Vanderbilt Dr Unit A
- 274 Vanderbilt Dr Unit A
- 277 Vanderbilt Dr Unit B
- 279 Vanderbilt Dr Unit C
- 286 Vanderbilt Dr
- 281 Vanderbilt Dr
- 290 Vanderbilt Dr Unit A
- 289 Vanderbilt Dr Unit D
- 326 Crestwood Dr
- 222 Heathwood Dr
