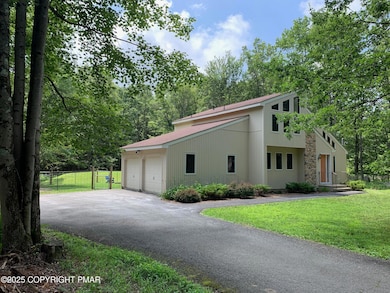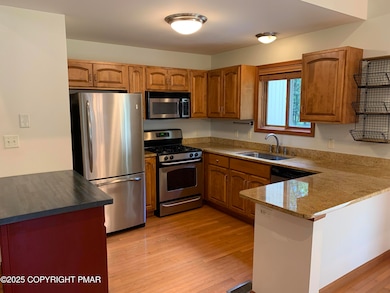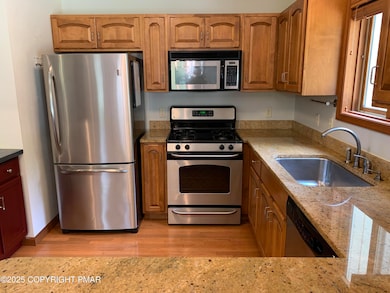
246 Victory Ln Long Pond, PA 18334
Highlights
- 2.37 Acre Lot
- Deck
- Wood Flooring
- Open Floorplan
- Contemporary Architecture
- Loft
About This Home
As of September 2025Do Not miss the opportunity. Fantastic Contemporary Style home is waiting for you. Nothing to do but move right in. Located on a cul de sac on 2.37 acres, this property offers you privacy galore. Did I mentioned the Fenced In Yard, perfect for your puppies? The house offers 3 Bedrooms and 2 Full Baths. You are sure to Enjoy your privacy with a 2nd Floor Primary Suite with 2 Walk in Closets and a En-suite Bath with Jacuzzi Tub and stand up shower. There is a Great Kitchen featuring granite countertops. Central Cooling and Heating, Hardwood Floors, stone faced Wood Burning Fireplace and a 2 car attached garage. Come see it before it's gone.
Last Agent to Sell the Property
Pocono Mountains Real Estate, Inc - Brodheadsville License #RS326625 Listed on: 07/16/2025
Home Details
Home Type
- Single Family
Est. Annual Taxes
- $4,231
Year Built
- Built in 2006
Lot Details
- 2.37 Acre Lot
- Street terminates at a dead end
- Back Yard Fenced
- Irregular Lot
- Few Trees
HOA Fees
- $25 Monthly HOA Fees
Parking
- 2 Car Attached Garage
- Side Facing Garage
- Driveway
- 3 Open Parking Spaces
Home Design
- Contemporary Architecture
- Shingle Roof
- Asphalt Roof
- T111 Siding
Interior Spaces
- 1,662 Sq Ft Home
- 2-Story Property
- Open Floorplan
- Wood Burning Fireplace
- Brick Fireplace
- Living Room with Fireplace
- Dining Room
- Loft
- Crawl Space
Kitchen
- Electric Range
- Dishwasher
- Stainless Steel Appliances
Flooring
- Wood
- Carpet
- Tile
Bedrooms and Bathrooms
- 3 Bedrooms
- Primary bedroom located on second floor
- 2 Full Bathrooms
Laundry
- Laundry on main level
- Dryer
- Washer
Outdoor Features
- Deck
- Fire Pit
Utilities
- Forced Air Heating and Cooling System
- Air Source Heat Pump
- Well
- Mound Septic
- Septic Tank
Community Details
- Tunkhannock Trails Subdivision
Listing and Financial Details
- Assessor Parcel Number 20.1D.1.19
- $41 per year additional tax assessments
Ownership History
Purchase Details
Home Financials for this Owner
Home Financials are based on the most recent Mortgage that was taken out on this home.Similar Homes in Long Pond, PA
Home Values in the Area
Average Home Value in this Area
Purchase History
| Date | Type | Sale Price | Title Company |
|---|---|---|---|
| Deed | $49,900 | Investors Abstract Inc |
Mortgage History
| Date | Status | Loan Amount | Loan Type |
|---|---|---|---|
| Open | $243,000 | New Conventional | |
| Closed | $258,900 | New Conventional |
Property History
| Date | Event | Price | Change | Sq Ft Price |
|---|---|---|---|---|
| 09/05/2025 09/05/25 | Sold | $359,000 | 0.0% | $216 / Sq Ft |
| 07/21/2025 07/21/25 | Pending | -- | -- | -- |
| 07/16/2025 07/16/25 | For Sale | $359,000 | +14.0% | $216 / Sq Ft |
| 06/22/2023 06/22/23 | Sold | $315,000 | -2.4% | $190 / Sq Ft |
| 05/23/2023 05/23/23 | Pending | -- | -- | -- |
| 05/17/2023 05/17/23 | For Sale | $322,900 | 0.0% | $194 / Sq Ft |
| 05/24/2017 05/24/17 | Rented | $1,545 | 0.0% | -- |
| 05/08/2017 05/08/17 | Under Contract | -- | -- | -- |
| 11/14/2016 11/14/16 | For Rent | $1,545 | -- | -- |
Tax History Compared to Growth
Tax History
| Year | Tax Paid | Tax Assessment Tax Assessment Total Assessment is a certain percentage of the fair market value that is determined by local assessors to be the total taxable value of land and additions on the property. | Land | Improvement |
|---|---|---|---|---|
| 2025 | $1,044 | $142,290 | $30,200 | $112,090 |
| 2024 | $852 | $142,290 | $30,200 | $112,090 |
| 2023 | $3,617 | $142,290 | $30,200 | $112,090 |
| 2022 | $3,554 | $142,290 | $30,200 | $112,090 |
| 2021 | $3,554 | $142,290 | $30,200 | $112,090 |
| 2020 | $3,577 | $142,290 | $30,200 | $112,090 |
| 2019 | $5,201 | $31,000 | $6,260 | $24,740 |
| 2018 | $5,201 | $31,000 | $6,260 | $24,740 |
| 2017 | $5,263 | $31,000 | $6,260 | $24,740 |
| 2016 | $1,039 | $31,000 | $6,260 | $24,740 |
| 2015 | -- | $31,000 | $6,260 | $24,740 |
| 2014 | -- | $31,000 | $6,260 | $24,740 |
Agents Affiliated with this Home
-
Laurentiu Babu
L
Seller's Agent in 2025
Laurentiu Babu
Pocono Mountains Real Estate, Inc - Brodheadsville
(570) 856-7035
3 in this area
29 Total Sales
-
Oksana Dergunova
O
Buyer's Agent in 2025
Oksana Dergunova
Keller Williams Real Estate - Northampton Co
(347) 216-5665
8 in this area
68 Total Sales
-
Nicole Horton

Seller's Agent in 2023
Nicole Horton
D-N-A Property Management Co
(570) 424-8131
2 in this area
57 Total Sales
-
Natasha Leap
N
Seller's Agent in 2017
Natasha Leap
D-N-A Property Management Co
(570) 424-8131
26 Total Sales
-
C
Buyer's Agent in 2017
Catherine Rivera
Poconos Properties Real Estate, Inc.
Map
Source: Pocono Mountains Association of REALTORS®
MLS Number: PM-134015
APN: 20.1D.1.19
- 205 Victory Ln
- 221 Hemlock Dr
- 1156 Glade Dr
- 1149 Glade Dr
- 142 Bull Run
- 124 White Tail Ln
- 263 Hellers Ln
- 2340 Long Pond Rd
- 2314 Long Pond Rd
- 114 Independence Trail
- 1042 Clover Rd
- 188 Arbor Dr
- 7139 Country Ct
- 1091 Clover Rd S
- 2261 Long Pond Rd
- 209 Sage Rd
- 1804 Sage Rd
- 454 Tranquility Trail
- 426 Tranquility Trail
- 106 Black Thorn St






