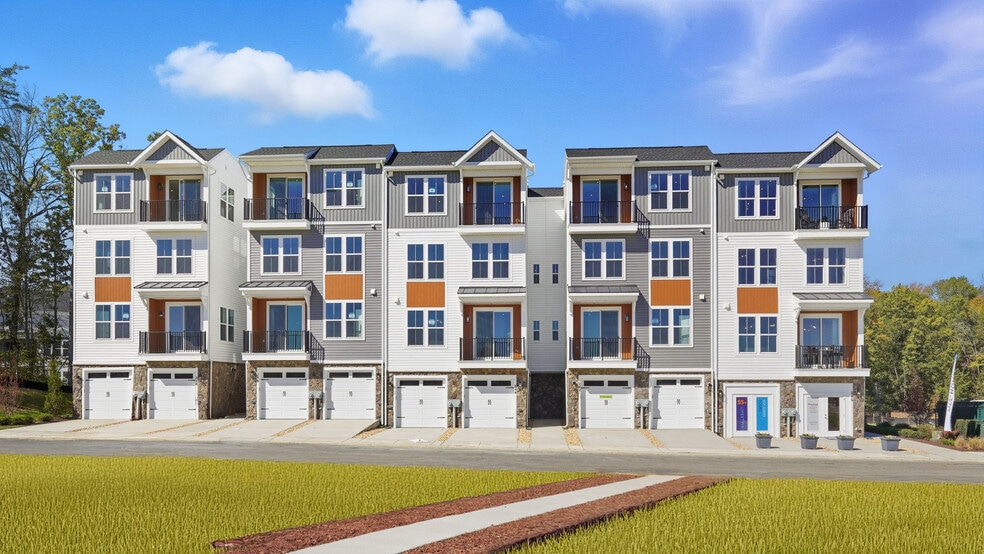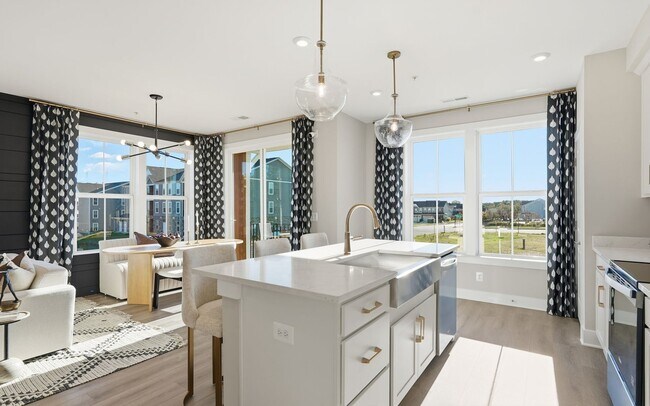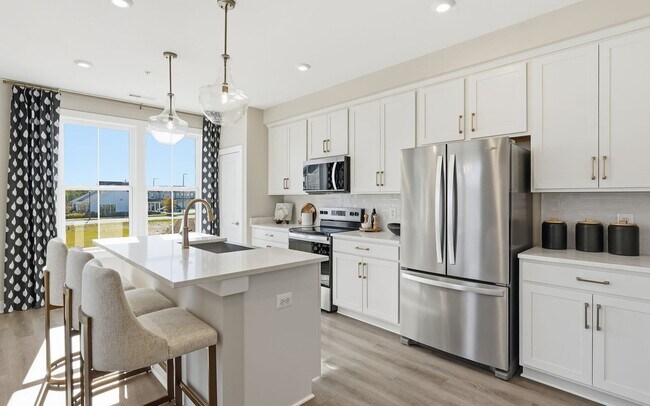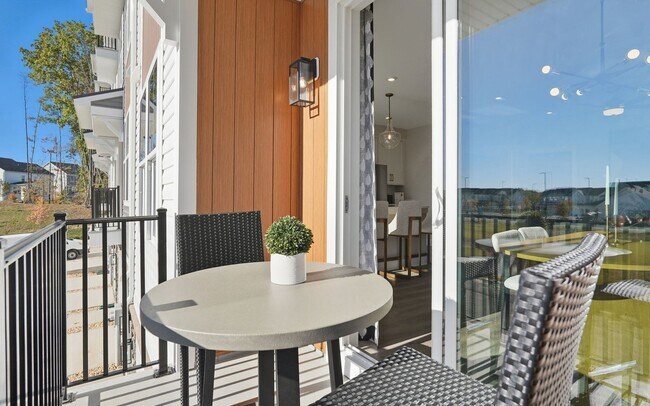
Estimated payment $3,358/month
Highlights
- Fitness Center
- Active Adult
- Community Pool
- New Construction
- Clubhouse
- Pickleball Courts
About This Home
This exquisite three-level condo offers a luxurious and spacious living experience. The main level features an open-concept design, seamlessly blending the kitchen, dining room, and great room. A private balcony off the dining area provides a tranquil retreat. The primary suite, also located on the main level, boasts ample closet space and an en-suite bathroom. A convenient laundry room completes this level. The upper level houses two secondary bedrooms and a full bathroom, offering comfortable accommodations for guests or family. The lower level provides a versatile recreation room for entertainment and an attached one-car garage for added convenience.
Builder Incentives
Save Thousands on 2025 Move-In Homes! Select from the following: FREE Private Elevators* + FREE Washer & Dryer* plus, up to $20,000 Flex Cash to use as you want!* —or— Rates as Low as
Sales Office
Home Details
Home Type
- Single Family
HOA Fees
- $380 Monthly HOA Fees
Parking
- 1 Car Garage
Taxes
Home Design
- New Construction
Interior Spaces
- 3-Story Property
- Living Room
- Dining Room
Bedrooms and Bathrooms
- 3 Bedrooms
- Walk-In Closet
Community Details
Overview
- Active Adult
- Association fees include lawn maintenance, ground maintenance, snow removal
- Greenbelt
Amenities
- Community Fire Pit
- Clubhouse
Recreation
- Pickleball Courts
- Bocce Ball Court
- Fitness Center
- Community Pool
- Park
- Trails
Map
Other Move In Ready Homes in Cascades at Embrey Mill 55+ - Lifestyle Collection
About the Builder
- 246 Violet Way Unit 2
- Embrey Mill Estates
- 210 Smokebush
- 248 Violet Way Unit 2
- 248 Violet Way Unit 1
- 242 Violet Way Unit 1
- 19 Artemisia Way Unit 301
- Cascades at Embrey Mill 55+ - Lifestyle Collection
- 66 Boxelder Dr
- 0 Mine Rd Unit 1000094851
- 0 Fritters Ln
- 130 Shelton Shop Rd
- 119 Juggins Rd
- 1027 John Paul Jones Dr
- 209 Doc Stone Rd
- Unknown Unknown
- 1139 Courthouse Rd
- 1111 Potomac Dr
- 2146 Richmond Hwy
- 0 Off Big Spring Ln Unit VAST2029198






