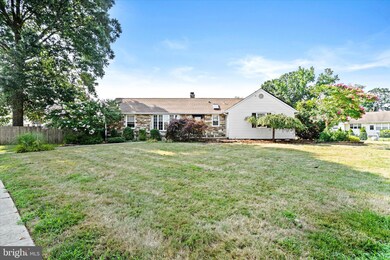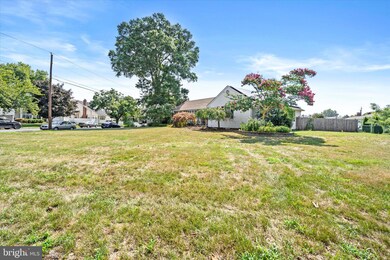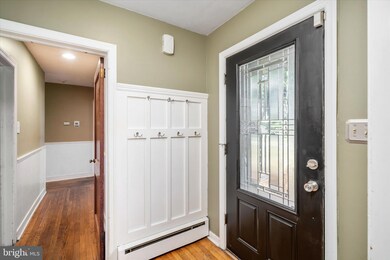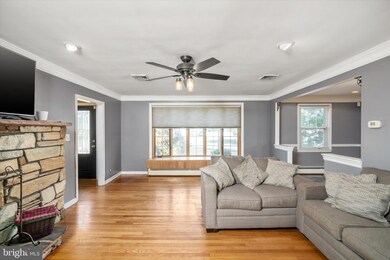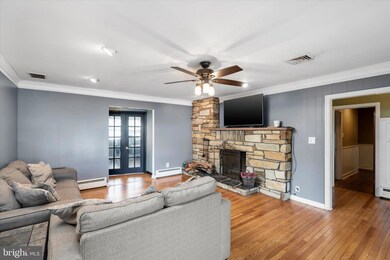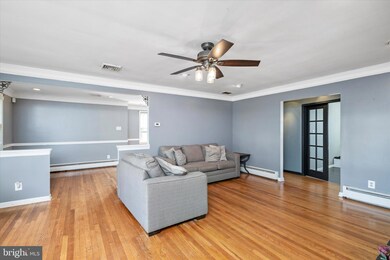
246 W 4th St Florence, NJ 08518
Highlights
- Above Ground Pool
- Deck
- Rambler Architecture
- Scenic Views
- Traditional Floor Plan
- Engineered Wood Flooring
About This Home
As of October 2024Welcome home to 246 West Fourth Street, a lovely suburban setting, corner property. This home offer 1,962 living square feet, offering generous living room, featuring stone clad fireplace, hardwood floors, access adjacent french doors to home office. Dining area is off of kitchen. Kitchen offers plenty of counter and cabinet space. Patio door to deck and large yard. Four spacious bedrooms and two and a half baths. Laundry room main floor. Full basement with finished entertaining space and other side unfinished with plenty of room for storage and Bilco style door. Save on energy bills with solar panels. Driveway parking through a wooded gate.
Last Agent to Sell the Property
Smires & Associates License #9804086 Listed on: 09/09/2024

Home Details
Home Type
- Single Family
Est. Annual Taxes
- $7,600
Year Built
- Built in 1957
Lot Details
- 0.46 Acre Lot
- Lot Dimensions are 200.00 x 100.00
- Wood Fence
- Back, Front, and Side Yard
- Property is in very good condition
Home Design
- Rambler Architecture
- Block Foundation
- Asphalt Roof
- Aluminum Siding
Interior Spaces
- 1,962 Sq Ft Home
- Property has 1 Level
- Traditional Floor Plan
- Stone Fireplace
- Double Hung Windows
- Entrance Foyer
- Living Room
- Combination Kitchen and Dining Room
- Den
- Scenic Vista Views
- Partially Finished Basement
- Basement Fills Entire Space Under The House
- Laundry on main level
- Attic
Kitchen
- Eat-In Kitchen
- Gas Oven or Range
- Built-In Microwave
- Dishwasher
Flooring
- Engineered Wood
- Tile or Brick
Bedrooms and Bathrooms
- 4 Main Level Bedrooms
- En-Suite Primary Bedroom
Parking
- Driveway
- On-Street Parking
Outdoor Features
- Above Ground Pool
- Deck
Location
- Suburban Location
Schools
- Roebling Elementary School
- Riverfront Middle School
- Florence Twp. Mem. High School
Utilities
- Central Air
- Hot Water Baseboard Heater
- Above Ground Utilities
- Natural Gas Water Heater
- Municipal Trash
- Cable TV Available
Community Details
- No Home Owners Association
- Florence Heights Subdivision
Listing and Financial Details
- Tax Lot 00001
- Assessor Parcel Number 15-00042-00001
Ownership History
Purchase Details
Home Financials for this Owner
Home Financials are based on the most recent Mortgage that was taken out on this home.Purchase Details
Purchase Details
Home Financials for this Owner
Home Financials are based on the most recent Mortgage that was taken out on this home.Purchase Details
Purchase Details
Home Financials for this Owner
Home Financials are based on the most recent Mortgage that was taken out on this home.Purchase Details
Home Financials for this Owner
Home Financials are based on the most recent Mortgage that was taken out on this home.Purchase Details
Home Financials for this Owner
Home Financials are based on the most recent Mortgage that was taken out on this home.Similar Homes in Florence, NJ
Home Values in the Area
Average Home Value in this Area
Purchase History
| Date | Type | Sale Price | Title Company |
|---|---|---|---|
| Deed | $425,000 | None Listed On Document | |
| Deed | $425,000 | None Listed On Document | |
| Quit Claim Deed | -- | None Available | |
| Deed | $266,000 | Foundation Title Llc | |
| Sheriffs Deed | -- | None Available | |
| Interfamily Deed Transfer | -- | Core Title | |
| Deed | $322,500 | Regional Title Agency | |
| Deed | $312,900 | Surety Title Agency Of Centr |
Mortgage History
| Date | Status | Loan Amount | Loan Type |
|---|---|---|---|
| Open | $340,000 | New Conventional | |
| Closed | $340,000 | New Conventional | |
| Previous Owner | $268,686 | New Conventional | |
| Previous Owner | $236,000 | New Conventional | |
| Previous Owner | $259,600 | New Conventional | |
| Previous Owner | $258,000 | Purchase Money Mortgage | |
| Previous Owner | $249,600 | Fannie Mae Freddie Mac | |
| Previous Owner | $220,000 | Credit Line Revolving |
Property History
| Date | Event | Price | Change | Sq Ft Price |
|---|---|---|---|---|
| 10/25/2024 10/25/24 | Sold | $425,000 | +2.4% | $217 / Sq Ft |
| 09/20/2024 09/20/24 | Pending | -- | -- | -- |
| 09/09/2024 09/09/24 | For Sale | $415,000 | +56.0% | $212 / Sq Ft |
| 04/30/2018 04/30/18 | Sold | $266,000 | -3.2% | $136 / Sq Ft |
| 01/29/2018 01/29/18 | Pending | -- | -- | -- |
| 01/09/2018 01/09/18 | For Sale | $274,900 | -- | $140 / Sq Ft |
Tax History Compared to Growth
Tax History
| Year | Tax Paid | Tax Assessment Tax Assessment Total Assessment is a certain percentage of the fair market value that is determined by local assessors to be the total taxable value of land and additions on the property. | Land | Improvement |
|---|---|---|---|---|
| 2024 | $7,601 | $284,900 | $114,800 | $170,100 |
| 2023 | $7,601 | $284,900 | $114,800 | $170,100 |
| 2022 | $7,439 | $284,900 | $114,800 | $170,100 |
| 2021 | $7,373 | $284,900 | $114,800 | $170,100 |
| 2020 | $7,345 | $284,900 | $114,800 | $170,100 |
| 2019 | $7,279 | $284,900 | $114,800 | $170,100 |
| 2018 | $7,217 | $284,900 | $114,800 | $170,100 |
| 2017 | $7,128 | $284,900 | $114,800 | $170,100 |
| 2016 | $6,991 | $284,900 | $114,800 | $170,100 |
| 2015 | $7,613 | $316,700 | $120,000 | $196,700 |
| 2014 | $7,401 | $316,700 | $120,000 | $196,700 |
Agents Affiliated with this Home
-
B
Seller's Agent in 2024
Beverly Petix
Smires & Associates
-
N
Buyer's Agent in 2024
NON MEMBER MORR
NON MEMBER
-
J
Seller's Agent in 2018
James Traynham
Smires & Associates
Map
Source: Bright MLS
MLS Number: NJBL2071510
APN: 15-00042-0000-00001
- 308 W 2nd St
- 400 W 3rd St
- 234 W 2nd St
- 433 W 4th St
- 436 W 2nd St
- 310 Riverview Ave
- 36 E 3rd St
- 201 W Front St
- 606 W 2nd St
- 616 Seaman Dr
- 40 E Front St
- 628 W 2nd St
- 202 Foundry St
- 810 W 2nd St
- 318 E 3rd St
- 1006 W 3rd St
- 1000 W Front St
- 6 5 Florence Tollgate
- 8 2 Florence Tollgate
- 12 -4 Florence Tollgate

