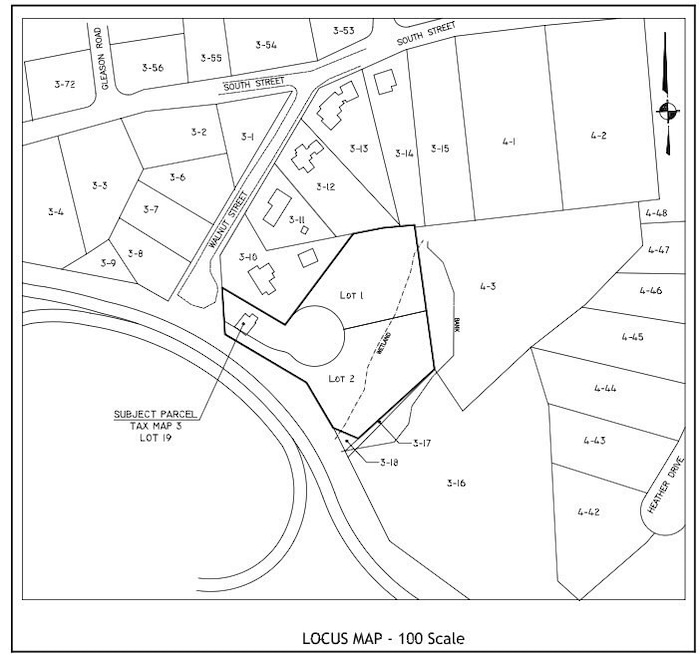246 Walnut St Reading, MA 01867
Estimated payment $5,374/month
Highlights
- Golf Course Community
- Medical Services
- Cape Cod Architecture
- Joshua Eaton Elementary School Rated A-
- 2.02 Acre Lot
- Property is near public transit and schools
About This Home
Developer Alert – 2 Approved Buildable Lots in Prime Reading Location! While there is an existing single-family home on-site, the true value lies in the land. Builders & developers—capitalize on this rare opportunity in high-demand Reading. This offering includes two fully buildable lots with approved site plans and modification approvals for overhead utilities, berm, and a 16’ privacy fence: Lot 1: 27,895 sq. ft. and Lot 2: 20,058 sq. ft. Approved for a 4,500 sq. ft. home on each lot, with potential to build up to 5,500 sq. ft. including finished basement. All major approvals in place: Approved subdivision & site plans; Decision of Approvals & Order of Condition; Utility access (electric, public water/sewer at street). Exceptional location – Minutes to downtown Reading, commuter rail, and I-93. Documentation available upon request: Site plans, layouts, permits & building plans and more!
Home Details
Home Type
- Single Family
Est. Annual Taxes
- $8,899
Year Built
- Built in 1961
Lot Details
- 2.02 Acre Lot
- Cleared Lot
- Wooded Lot
- Property is zoned S20
Parking
- 20 Car Parking Spaces
Home Design
- Cape Cod Architecture
- Concrete Perimeter Foundation
Interior Spaces
- 1,584 Sq Ft Home
- 1 Fireplace
- Basement
Bedrooms and Bathrooms
- 3 Bedrooms
- 1 Full Bathroom
Location
- Property is near public transit and schools
Utilities
- No Cooling
- Heating System Uses Oil
- Baseboard Heating
Listing and Financial Details
- Assessor Parcel Number M:003.000000019.0,730138
Community Details
Overview
- No Home Owners Association
- Near Conservation Area
Amenities
- Medical Services
- Shops
Recreation
- Golf Course Community
- Park
- Jogging Path
Map
Home Values in the Area
Average Home Value in this Area
Tax History
| Year | Tax Paid | Tax Assessment Tax Assessment Total Assessment is a certain percentage of the fair market value that is determined by local assessors to be the total taxable value of land and additions on the property. | Land | Improvement |
|---|---|---|---|---|
| 2025 | $8,899 | $781,300 | $560,700 | $220,600 |
| 2024 | $8,795 | $750,400 | $538,500 | $211,900 |
| 2023 | $8,520 | $676,700 | $485,600 | $191,100 |
| 2022 | $8,201 | $615,200 | $441,400 | $173,800 |
| 2021 | $8,192 | $593,200 | $425,800 | $167,400 |
| 2020 | $7,875 | $564,500 | $405,200 | $159,300 |
| 2019 | $7,654 | $537,900 | $386,100 | $151,800 |
| 2018 | $7,035 | $507,200 | $364,000 | $143,200 |
| 2017 | $6,713 | $478,500 | $343,400 | $135,100 |
| 2016 | $5,732 | $395,300 | $264,300 | $131,000 |
| 2015 | $5,535 | $376,500 | $251,700 | $124,800 |
| 2014 | $5,791 | $392,900 | $276,800 | $116,100 |
Property History
| Date | Event | Price | List to Sale | Price per Sq Ft |
|---|---|---|---|---|
| 09/26/2025 09/26/25 | Price Changed | $899,000 | -9.9% | $568 / Sq Ft |
| 07/22/2025 07/22/25 | For Sale | $998,000 | -- | $630 / Sq Ft |
Purchase History
| Date | Type | Sale Price | Title Company |
|---|---|---|---|
| Quit Claim Deed | -- | None Available | |
| Quit Claim Deed | -- | None Available | |
| Quit Claim Deed | -- | None Available | |
| Quit Claim Deed | -- | None Available | |
| Deed | $274,900 | -- | |
| Deed | $274,900 | -- |
Mortgage History
| Date | Status | Loan Amount | Loan Type |
|---|---|---|---|
| Previous Owner | $256,405 | Purchase Money Mortgage |
Source: MLS Property Information Network (MLS PIN)
MLS Number: 73407978
APN: READ-000003-000000-000019
- 133 Pine Ridge Rd
- 75 Augustus Ct Unit 2003
- 313 South St
- 75 Hopkins St
- 1 Pennsylvania Ave
- 1014 Gazebo Cir Unit 1014
- 64 Main St Unit 41B
- 20 Pinevale Ave
- 12 Isola Ln
- 66 Main St Unit 16A
- 66 Main St Unit 15A
- 241 Main St Unit C3
- 90 Sunnyside Ave
- 311 Gazebo Cir Unit 311
- 269 Main St Unit 4001
- 98 Main St Unit 2
- 1 Summit Dr Unit 57
- 1 Alden Ave
- 159 Main St Unit 27C
- 159 Main St Unit 39A
- 17 Margaret Rd
- 7 Archstone Cir
- 55 Cedar St
- 9 Garden Terrace
- 3 Stonehill Dr Unit 2e
- 1 Stonehill Dr Unit 3C
- 1 Stonehill Dr Unit 5C
- 2 Stonehill Dr Unit 3F
- 5 Stonehill Dr
- 7 Stephanie Cir
- 57 Mill St
- 290 Mishawum Rd
- 290 Mishawum Rd Unit FL2-ID5714A
- 290 Mishawum Rd Unit FL4-ID2163A
- 290 Mishawum Rd Unit FL2-ID5820A
- 290 Mishawum Rd Unit FL1-ID4446A
- 290 Mishawum Rd Unit FL6-ID5788A
- 295 Salem St Unit 76
- 295 Salem St Unit 82
- 100 Leisure Ln
Ask me questions while you tour the home.


